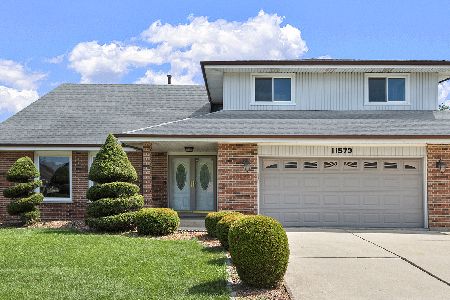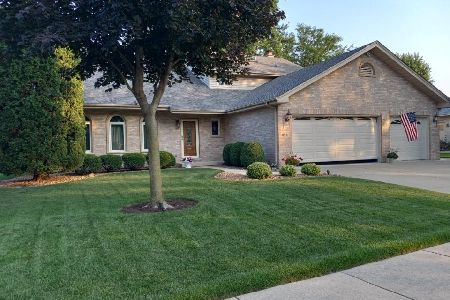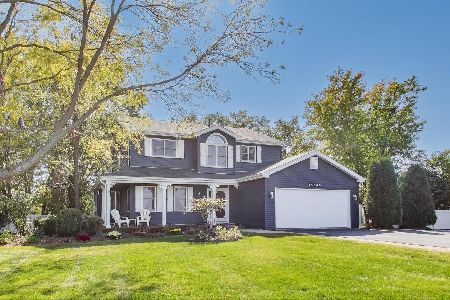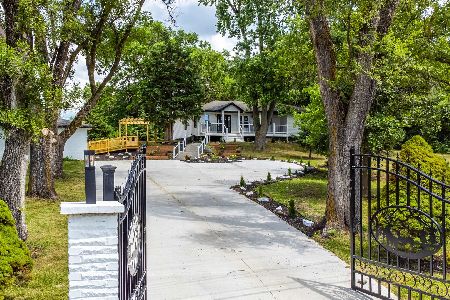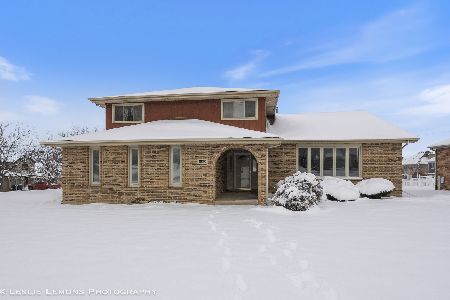11431 171st Street, Orland Park, Illinois 60467
$700,000
|
Sold
|
|
| Status: | Closed |
| Sqft: | 3,926 |
| Cost/Sqft: | $173 |
| Beds: | 5 |
| Baths: | 5 |
| Year Built: | 1999 |
| Property Taxes: | $13,300 |
| Days On Market: | 1375 |
| Lot Size: | 0,25 |
Description
Grasslands park side and hilltop lot with mature landscaping and great rooflines; this homes curb appeal is spectacular! And the inside is equally as impressive with 5 upper bedrooms and a finished lower level! Open foyer with overlooking bridge is flanked by living/dining rooms. Formal entertaining options with large windows that fill the room with sunshine. Gleaming hardwoods and tile throughout the entire first level! The sunny days continue in the massive kitchen with 3 window views from the sink alone. An abundance of cabinetry including a desk, walk-in pantry and two tiered island with breakfast bar. Mealtime is a visual treat as well with views from every angle. Adjacent vaulted family room has a floor to ceiling fireplace with, yes, more natural light spilling from the expansive windows. Great "work from home" option with main level office. A coat check pass thru with closet, hooks and bench leads to laundry room with sink, extra cabinetry and access to the fully fenced backyard. Genius!! Angled, wide staircase to FIVE spacious bedrooms allowing everyone their own retreat. Master ensuite includes dual sinks, vanity, large shower, private commode and jetted tub with window view and skylight. Full, finished basement with recreation area including seating at the bar. Game room, full bathroom as well as an exercise and work rooms. Backyard with raised deck, extra wide patio including knee walls and fire pit! Relax outdoors while the kids play at the park. Nearby walking paths, excellent school system and all of Orland Park's amenities! Every day is sunny from this location!
Property Specifics
| Single Family | |
| — | |
| — | |
| 1999 | |
| — | |
| 2 STORY | |
| No | |
| 0.25 |
| Cook | |
| Grasslands | |
| — / Not Applicable | |
| — | |
| — | |
| — | |
| 11379426 | |
| 27302050030000 |
Nearby Schools
| NAME: | DISTRICT: | DISTANCE: | |
|---|---|---|---|
|
High School
Carl Sandburg High School |
230 | Not in DB | |
Property History
| DATE: | EVENT: | PRICE: | SOURCE: |
|---|---|---|---|
| 13 May, 2022 | Sold | $700,000 | MRED MLS |
| 25 Apr, 2022 | Under contract | $679,000 | MRED MLS |
| 19 Apr, 2022 | Listed for sale | $679,000 | MRED MLS |
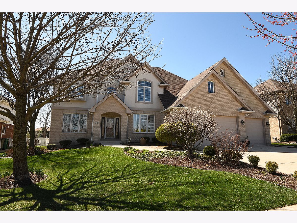
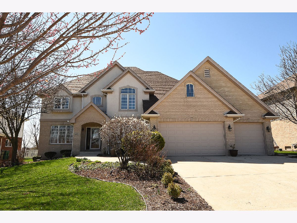
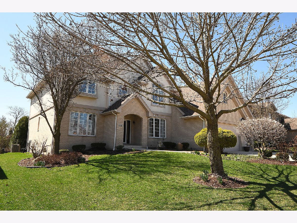
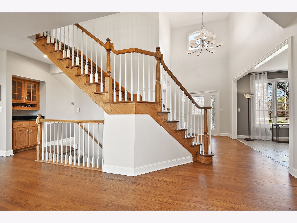
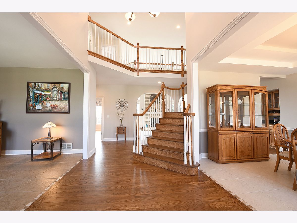
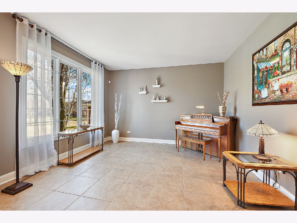
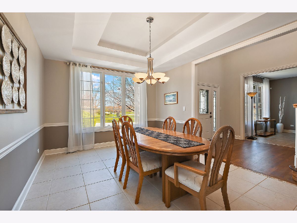
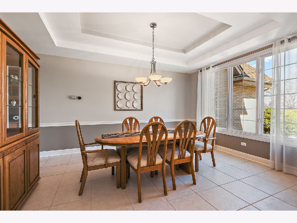
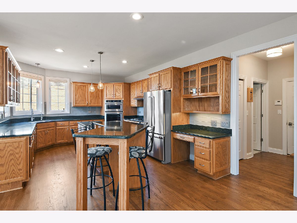
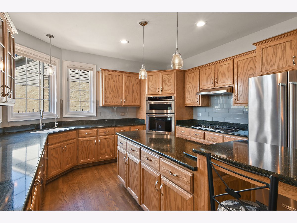
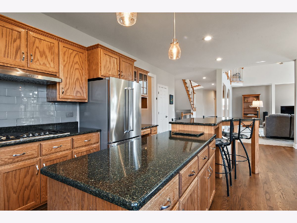
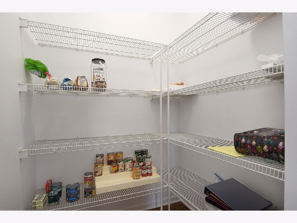
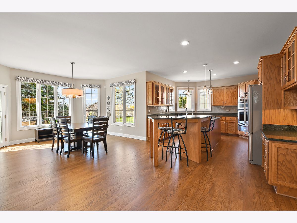
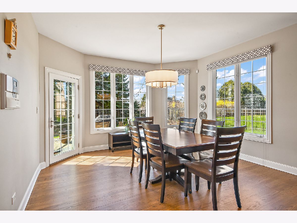
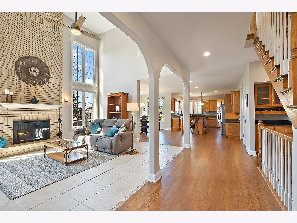
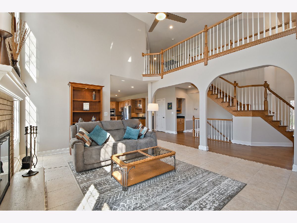
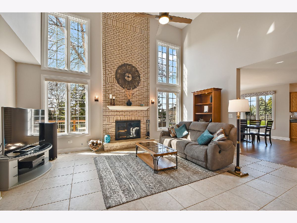
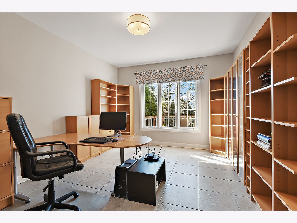
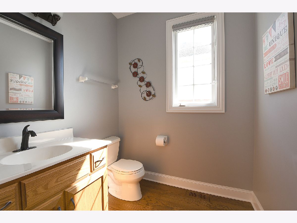
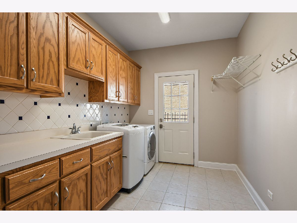
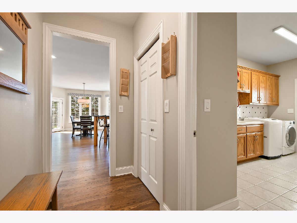
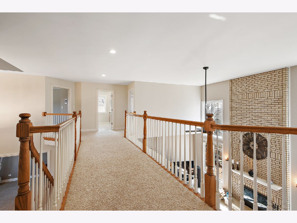
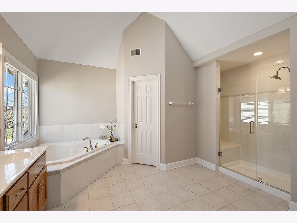
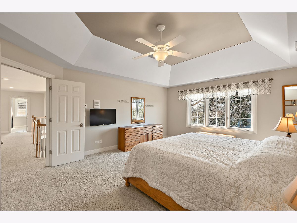
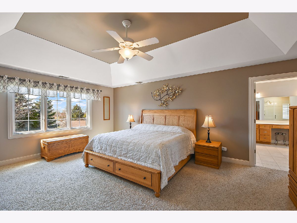
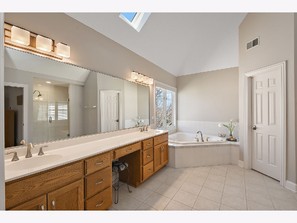
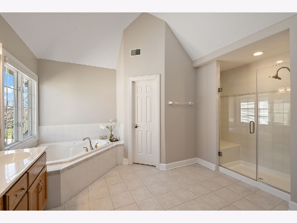
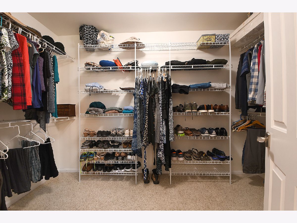
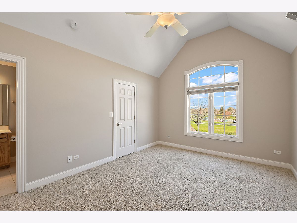
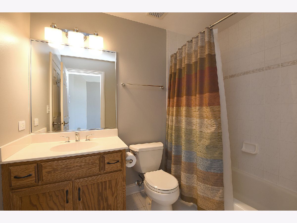
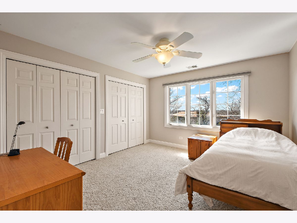
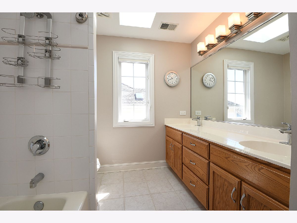
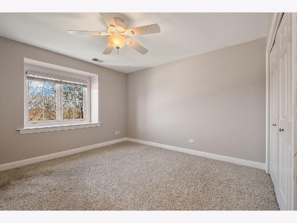
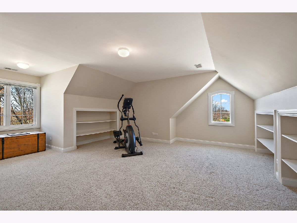
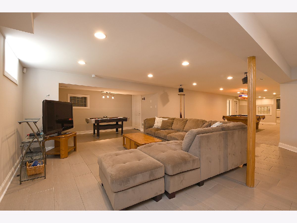
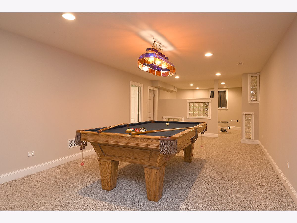
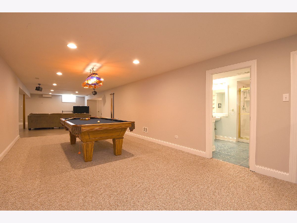
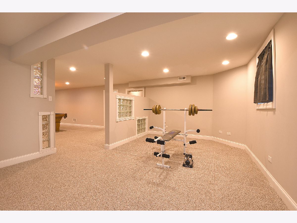
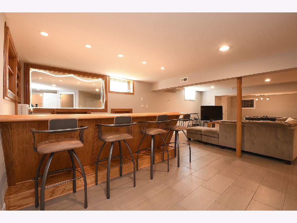
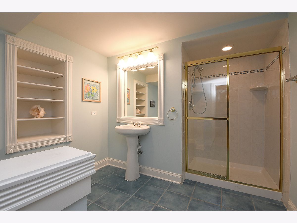
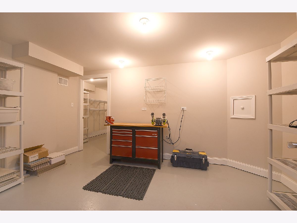
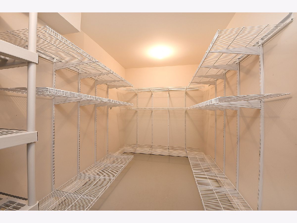
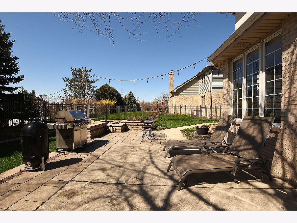
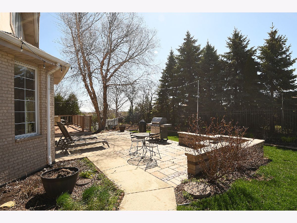
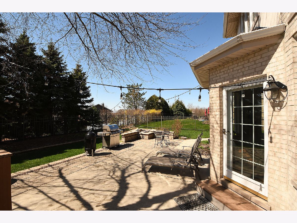
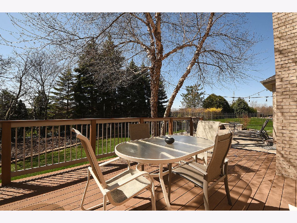
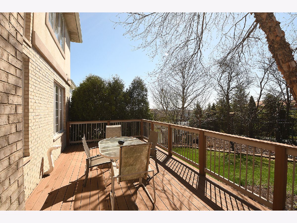
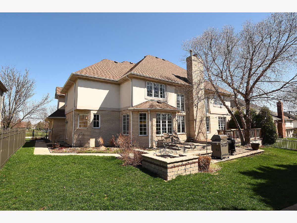
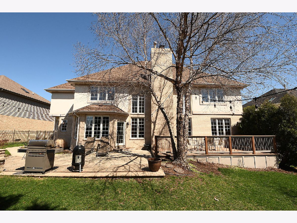
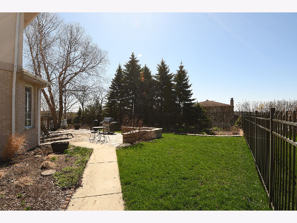
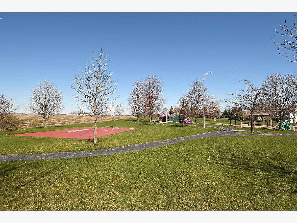
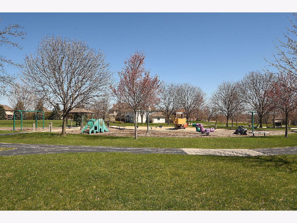
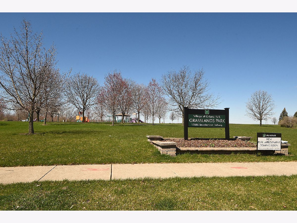
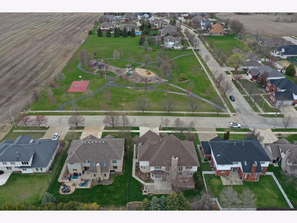
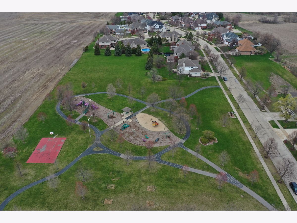
Room Specifics
Total Bedrooms: 5
Bedrooms Above Ground: 5
Bedrooms Below Ground: 0
Dimensions: —
Floor Type: —
Dimensions: —
Floor Type: —
Dimensions: —
Floor Type: —
Dimensions: —
Floor Type: —
Full Bathrooms: 5
Bathroom Amenities: Whirlpool,Separate Shower,Double Sink
Bathroom in Basement: 1
Rooms: —
Basement Description: Finished,Egress Window,9 ft + pour,Rec/Family Area
Other Specifics
| 3 | |
| — | |
| Concrete | |
| — | |
| — | |
| 10000 | |
| — | |
| — | |
| — | |
| — | |
| Not in DB | |
| — | |
| — | |
| — | |
| — |
Tax History
| Year | Property Taxes |
|---|---|
| 2022 | $13,300 |
Contact Agent
Nearby Similar Homes
Nearby Sold Comparables
Contact Agent
Listing Provided By
Century 21 Affiliated

