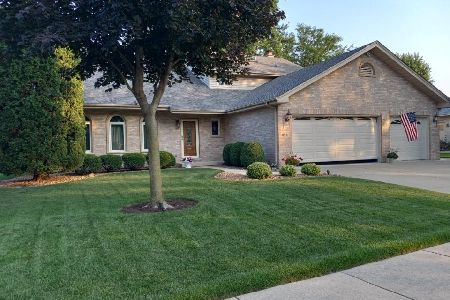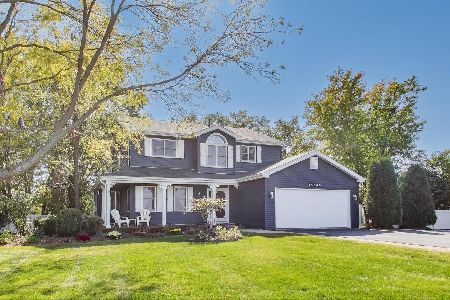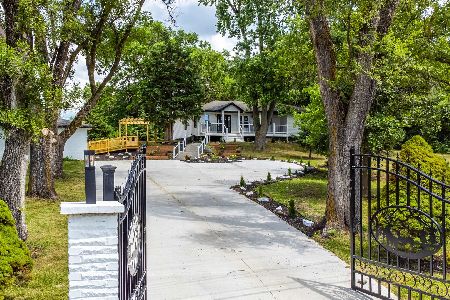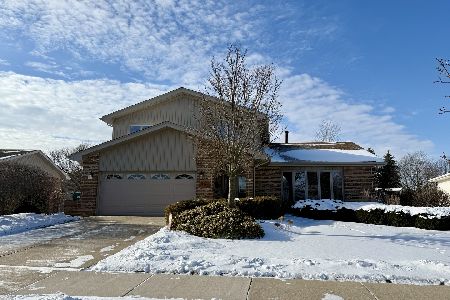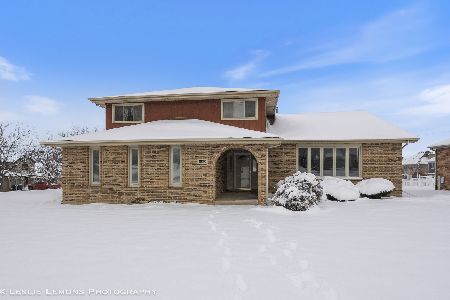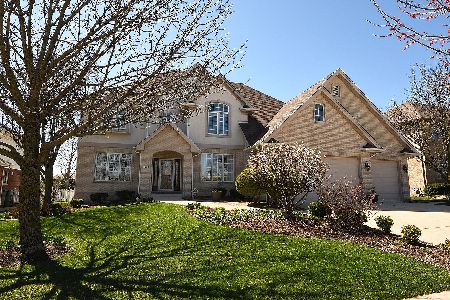11439 171st Street, Orland Park, Illinois 60467
$510,000
|
Sold
|
|
| Status: | Closed |
| Sqft: | 3,772 |
| Cost/Sqft: | $139 |
| Beds: | 5 |
| Baths: | 4 |
| Year Built: | 2001 |
| Property Taxes: | $12,280 |
| Days On Market: | 2892 |
| Lot Size: | 0,00 |
Description
Located in the prestigious Grasslands of Orland Park, is this immaculate two story home. Tucked away on a dead end street with a main floor related living! The all brick exterior offers a 3 car garage, professional landscaping and a private backyard with large brick paver patio. Step inside to the impressive interior which boasts upgraded trim, 6 panel solid oak doors, hardwood flooring and beautiful decor. The main living area includes a 2 story living room with brick fireplace; a custom kitchen with granite counters and high end custom appliances; and elegant dining room. On the second floor three large bedrooms all with oversized closets. The Master suite is not to be missed, completely updated bathroom with a full walk-in shower with glass block, updated vanities, and gorgeous ceramic tiles. Raise your children in this gorgeous homesite adjacent to a 4-acre park. Fully finished basement is equipped with a 1/5 bath, additional storage space and upgraded water resistant flooring.
Property Specifics
| Single Family | |
| — | |
| — | |
| 2001 | |
| — | |
| CUSTOM | |
| No | |
| — |
| Cook | |
| Grasslands | |
| 0 / Not Applicable | |
| — | |
| — | |
| — | |
| 09881179 | |
| 27302050020000 |
Nearby Schools
| NAME: | DISTRICT: | DISTANCE: | |
|---|---|---|---|
|
Grade School
Centennial School |
135 | — | |
|
Middle School
Century Junior High School |
135 | Not in DB | |
|
High School
Carl Sandburg High School |
230 | Not in DB | |
Property History
| DATE: | EVENT: | PRICE: | SOURCE: |
|---|---|---|---|
| 26 Jul, 2018 | Sold | $510,000 | MRED MLS |
| 3 Jul, 2018 | Under contract | $524,900 | MRED MLS |
| — | Last price change | $532,500 | MRED MLS |
| 12 Mar, 2018 | Listed for sale | $559,900 | MRED MLS |
Room Specifics
Total Bedrooms: 5
Bedrooms Above Ground: 5
Bedrooms Below Ground: 0
Dimensions: —
Floor Type: —
Dimensions: —
Floor Type: —
Dimensions: —
Floor Type: —
Dimensions: —
Floor Type: —
Full Bathrooms: 4
Bathroom Amenities: Whirlpool,Separate Shower,Double Sink
Bathroom in Basement: 1
Rooms: —
Basement Description: Finished
Other Specifics
| 3 | |
| — | |
| Concrete | |
| — | |
| — | |
| 80X125 | |
| Unfinished | |
| — | |
| — | |
| — | |
| Not in DB | |
| — | |
| — | |
| — | |
| — |
Tax History
| Year | Property Taxes |
|---|---|
| 2018 | $12,280 |
Contact Agent
Nearby Similar Homes
Nearby Sold Comparables
Contact Agent
Listing Provided By
Crosstown Realtors, Inc.

