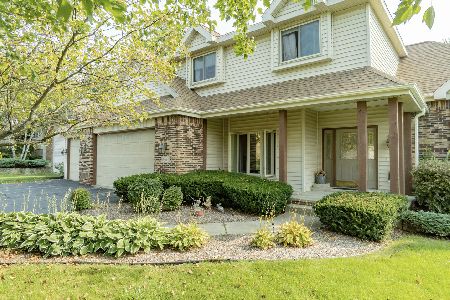11432 Ridgecrest Drive, Roscoe, Illinois 61073
$374,900
|
Sold
|
|
| Status: | Closed |
| Sqft: | 3,157 |
| Cost/Sqft: | $119 |
| Beds: | 4 |
| Baths: | 3 |
| Year Built: | 1991 |
| Property Taxes: | $8,523 |
| Days On Market: | 1575 |
| Lot Size: | 0,73 |
Description
Hononegah Schools! Located in the beautiful, Briarcliff Manor subdivision, this former "Parade of Homes" property boasts numerous updates plus a heated, 3-car garage with an attached workshop and a home theater room in the finished lower level. Upon entering the home, you are greeted by a dramatic, 2 and 1/2 story entryway with a tiered staircase. In the kitchen, you will discover exquisite, seamless, Brazilian granite counter tops, gorgeous, Wellborn cabinetry, and high quality, appliances and fixtures. All rooms have solid, 6-panel doors. The master bedroom has an en-suite bath with double sinks and a spacious, walk-in shower. The walk-out lower level includes a home theater room, a rec room, and a gas fireplace. The lower level opens to an exceptional outdoor living space complete with a concrete patio, large, mature trees and a spacious yard. The garage has an additional "shop" space for your hobbies or for extra storage. Hardwood floors in the upper level, Pella windows, newer roof and gutters, etc. Too many updates to list here. Ask your agent for the print out! Just blocks from Stone Creek and Ledgewood Elementary Schools.
Property Specifics
| Single Family | |
| — | |
| — | |
| 1991 | |
| Walkout | |
| — | |
| No | |
| 0.73 |
| Winnebago | |
| — | |
| — / Not Applicable | |
| None | |
| Private Well | |
| Septic-Private | |
| 11233023 | |
| 0435176005 |
Nearby Schools
| NAME: | DISTRICT: | DISTANCE: | |
|---|---|---|---|
|
Grade School
Ledgewood Elementary School |
131 | — | |
|
Middle School
Roscoe Middle School |
131 | Not in DB | |
|
High School
Hononegah High School |
207 | Not in DB | |
Property History
| DATE: | EVENT: | PRICE: | SOURCE: |
|---|---|---|---|
| 2 Nov, 2021 | Sold | $374,900 | MRED MLS |
| 6 Oct, 2021 | Under contract | $374,900 | MRED MLS |
| 29 Sep, 2021 | Listed for sale | $374,900 | MRED MLS |
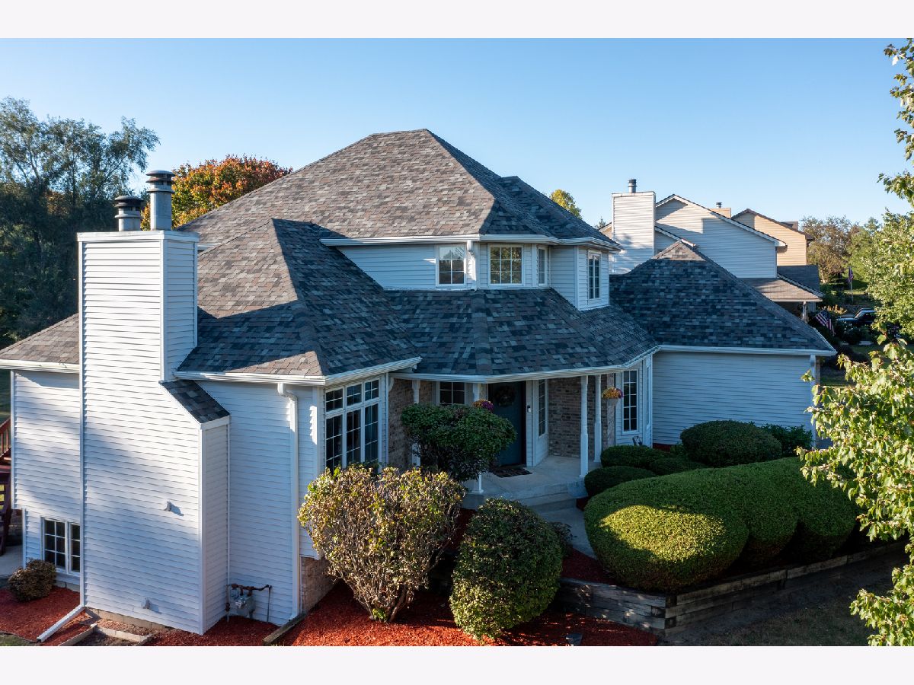
















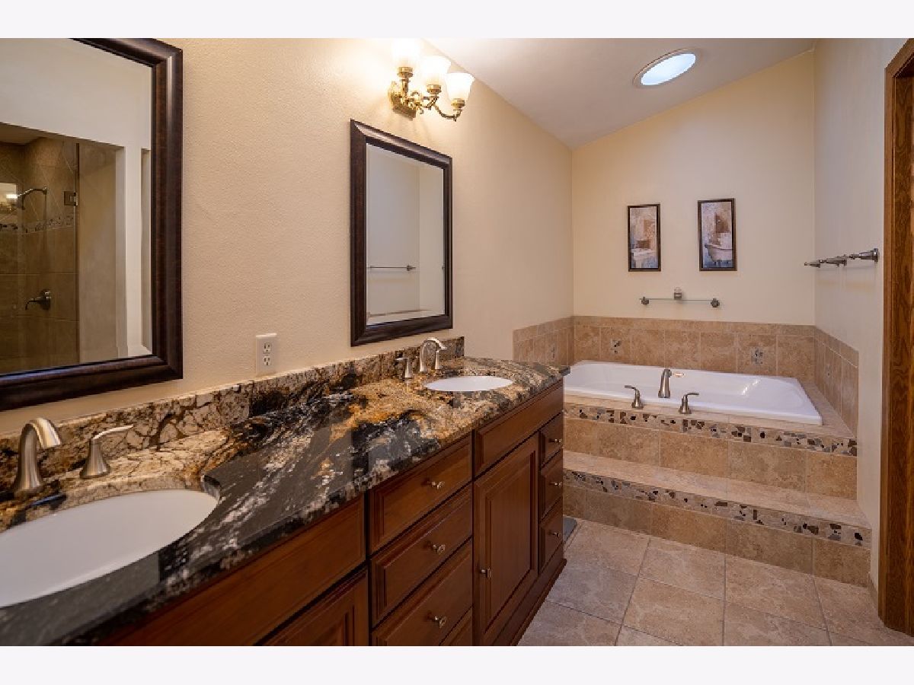





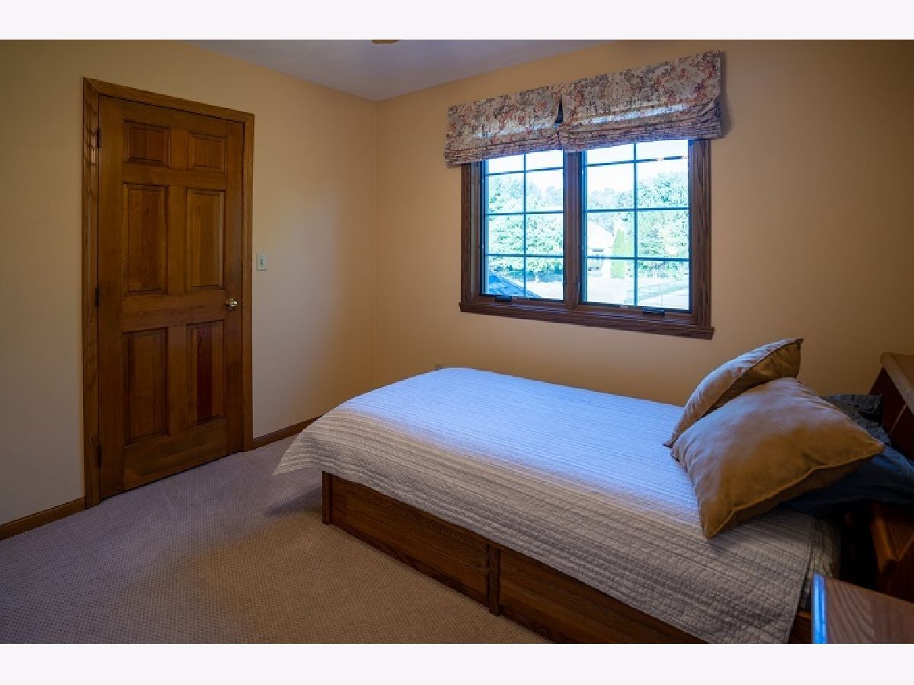


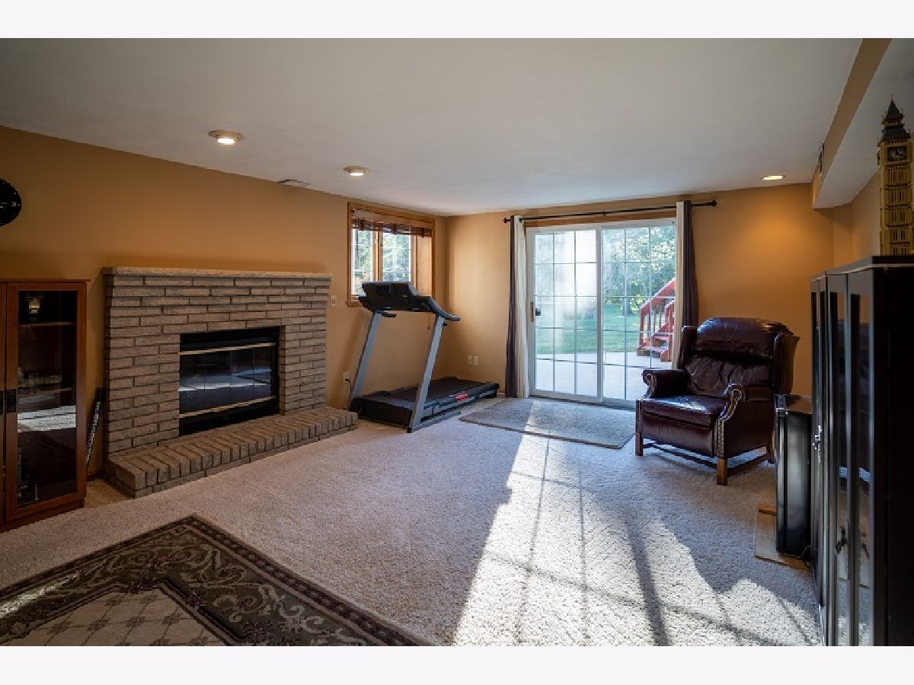









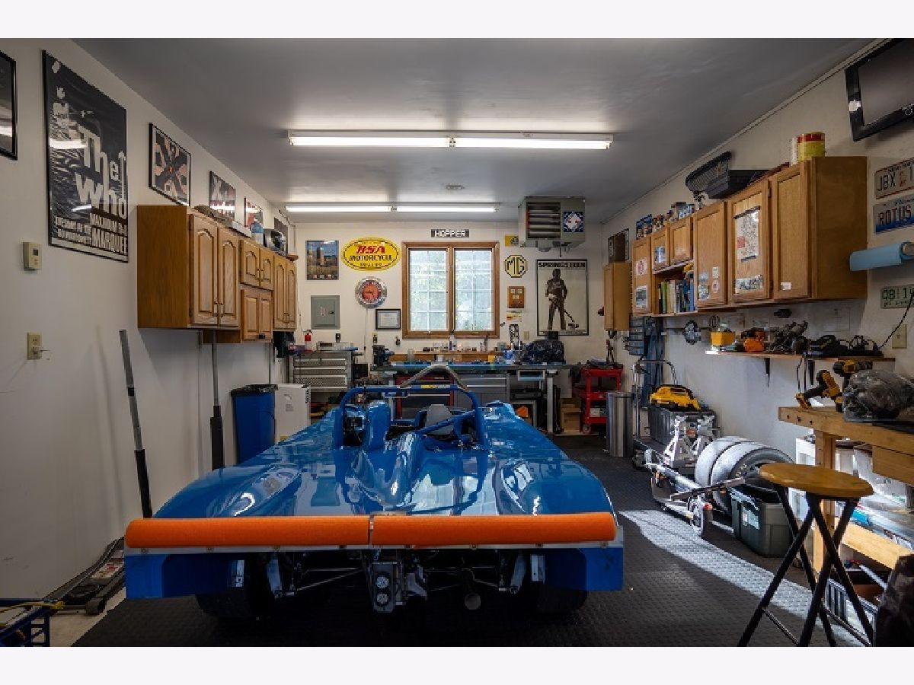

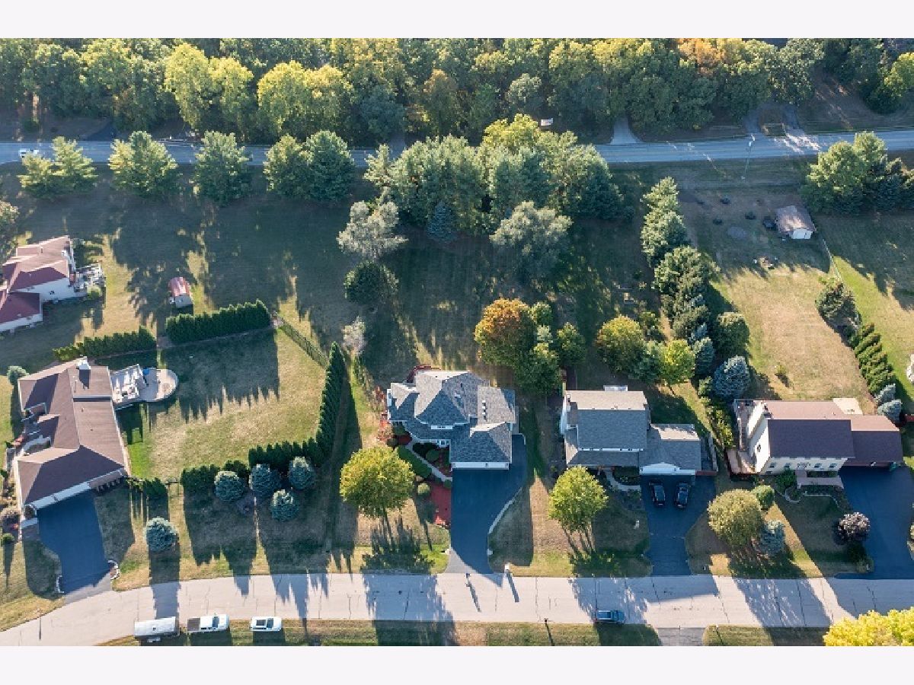
Room Specifics
Total Bedrooms: 4
Bedrooms Above Ground: 4
Bedrooms Below Ground: 0
Dimensions: —
Floor Type: —
Dimensions: —
Floor Type: —
Dimensions: —
Floor Type: —
Full Bathrooms: 3
Bathroom Amenities: Separate Shower,Double Sink
Bathroom in Basement: 0
Rooms: Bonus Room,Media Room
Basement Description: Finished
Other Specifics
| 3 | |
| — | |
| — | |
| — | |
| — | |
| 110 X 110 X 280 X 280 | |
| — | |
| Full | |
| Vaulted/Cathedral Ceilings, Hardwood Floors, Wood Laminate Floors, First Floor Bedroom, First Floor Laundry, First Floor Full Bath, Walk-In Closet(s), Ceiling - 10 Foot, Coffered Ceiling(s), Some Carpeting, Some Wood Floors, Granite Counters, Separate Dining Room, ... | |
| Range, Microwave, Dishwasher, High End Refrigerator, Water Softener Rented | |
| Not in DB | |
| — | |
| — | |
| — | |
| — |
Tax History
| Year | Property Taxes |
|---|---|
| 2021 | $8,523 |
Contact Agent
Nearby Similar Homes
Nearby Sold Comparables
Contact Agent
Listing Provided By
Best Realty


