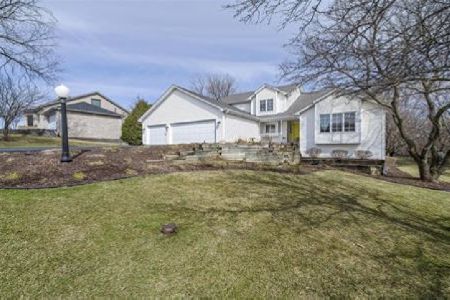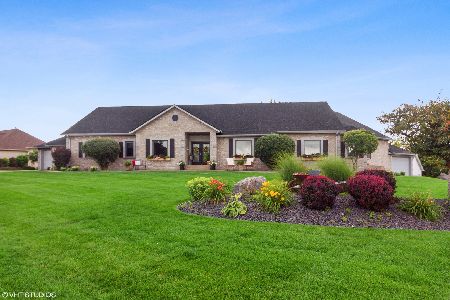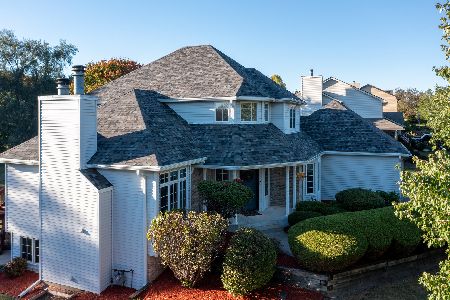11463 Ridgecrest Drive, Roscoe, Illinois 61073
$305,550
|
Sold
|
|
| Status: | Closed |
| Sqft: | 2,827 |
| Cost/Sqft: | $111 |
| Beds: | 4 |
| Baths: | 4 |
| Year Built: | 1990 |
| Property Taxes: | $9,922 |
| Days On Market: | 1952 |
| Lot Size: | 0,71 |
Description
Beautifully updated throughout! Located in the prestigious Briarcliff subdivision in Roscoe. The kitchen, appliances, baths, floors, fixtures, paint, lighting, furnace, AC, roof, & water heater have all been professionally updated within the past 4 years! The kitchen boasts granite counters, center island, all stainless appliances including double oven, tile back splash, & 2 ft x 1 ft ceramic tiles on the floor. The living room features a cozy gas fireplace, hardwood floors, & coffered ceiling detailing. Large picture windows in both the living & dining rooms let the light in. Convenient 1st floor laundry with sink & granite counter. All baths have granite counters & new fixtures. The new master ensuite bath includes double vanity, tiled shower, & claw tub. New carpet in the master plus hardwood floors throughout the rest of the 2nd floor. Two large finished areas plus half bath in the partially exposed lower level. The backyard oasis includes a large deck plus beautiful in ground pool with slide & diving board. Wow! Perfect place to shelter at home. Make it yours today!
Property Specifics
| Single Family | |
| — | |
| Traditional | |
| 1990 | |
| Full | |
| — | |
| No | |
| 0.71 |
| Winnebago | |
| — | |
| 0 / Not Applicable | |
| None | |
| Private Well | |
| Septic-Private | |
| 10861320 | |
| 0435177003 |
Nearby Schools
| NAME: | DISTRICT: | DISTANCE: | |
|---|---|---|---|
|
High School
Hononegah High School |
207 | Not in DB | |
Property History
| DATE: | EVENT: | PRICE: | SOURCE: |
|---|---|---|---|
| 18 Nov, 2020 | Sold | $305,550 | MRED MLS |
| 13 Oct, 2020 | Under contract | $315,000 | MRED MLS |
| — | Last price change | $329,900 | MRED MLS |
| 17 Sep, 2020 | Listed for sale | $329,900 | MRED MLS |
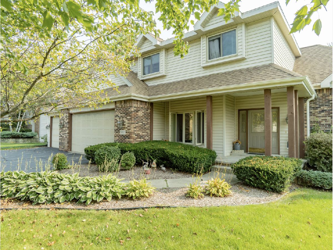
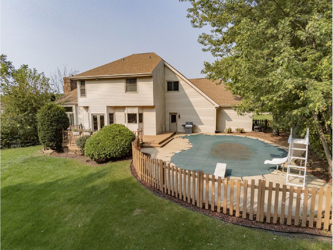
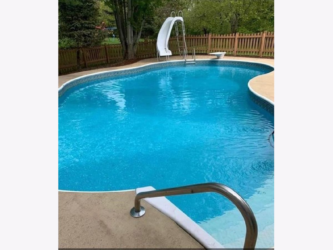
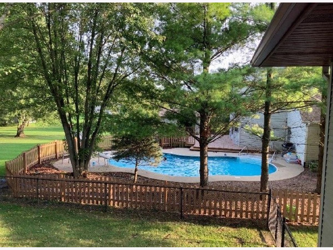
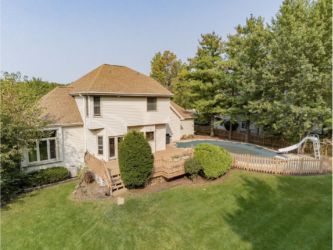
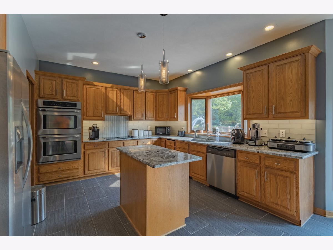
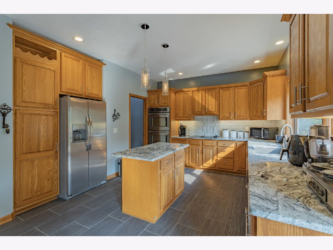
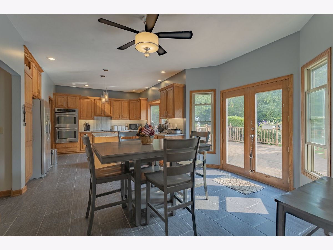
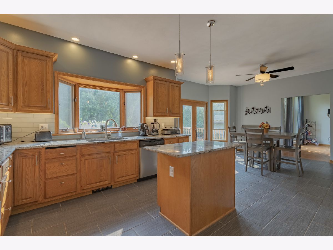
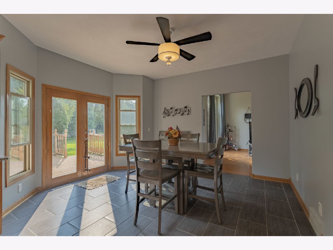
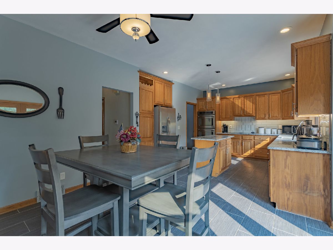
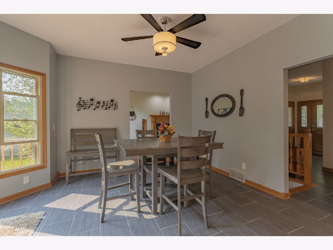
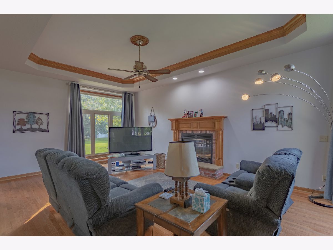
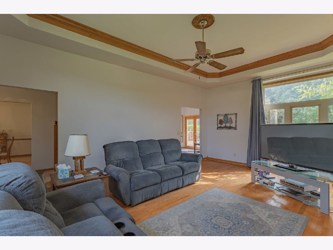
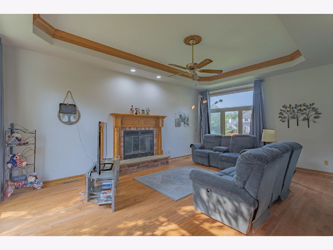
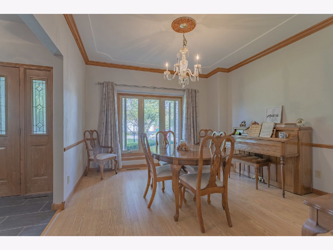
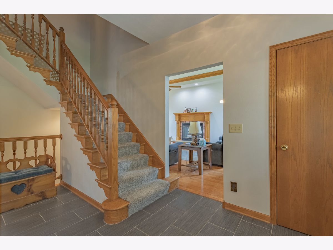
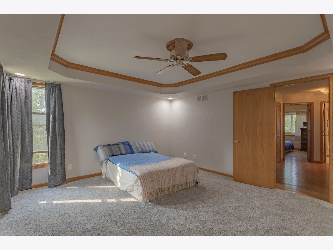
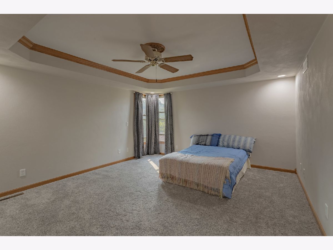
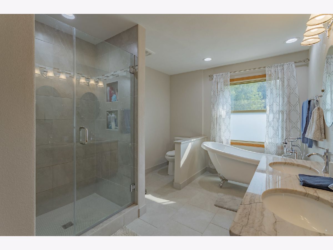
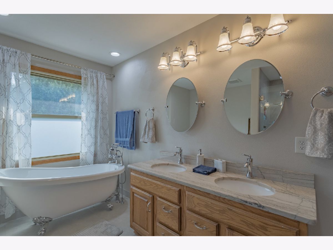
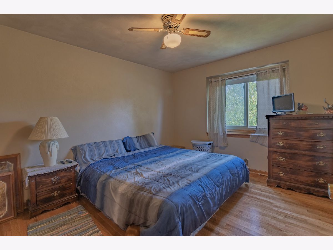
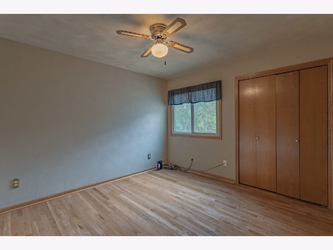
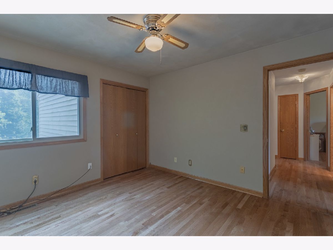
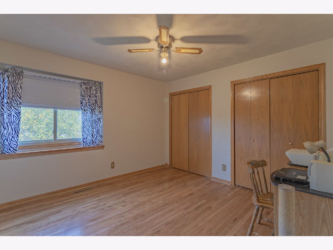
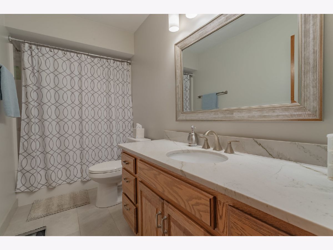
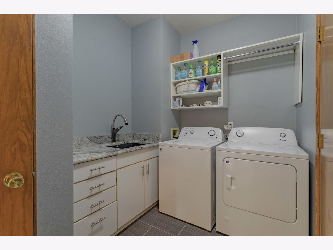
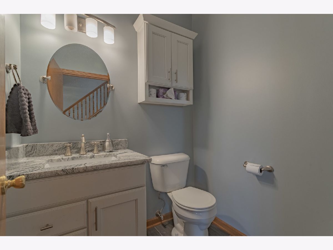
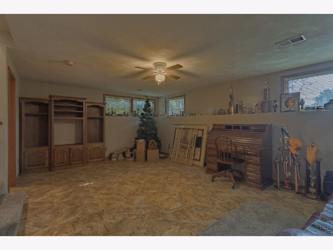
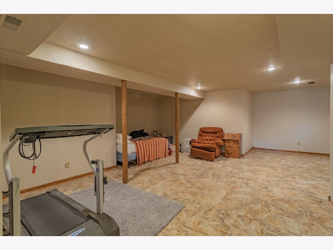
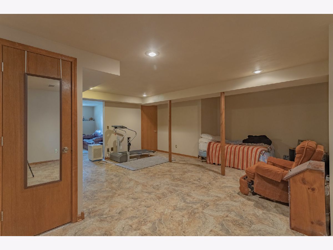
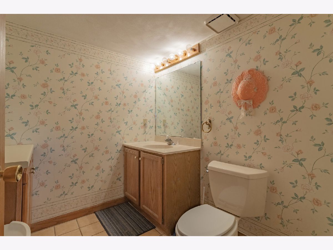
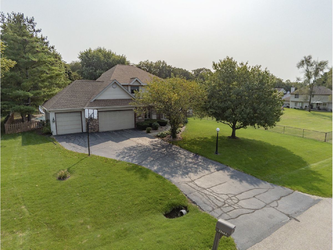
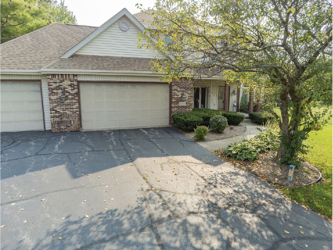
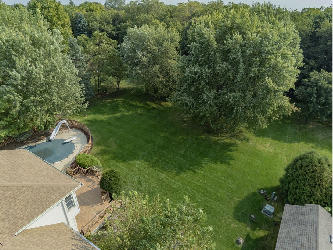
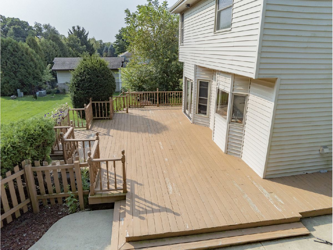
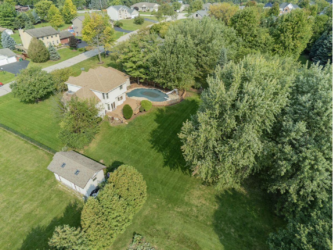
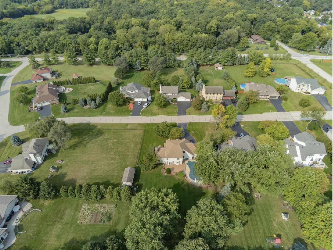
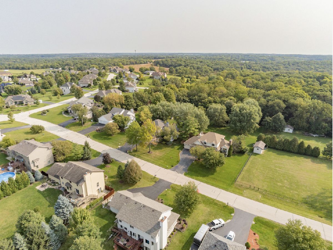
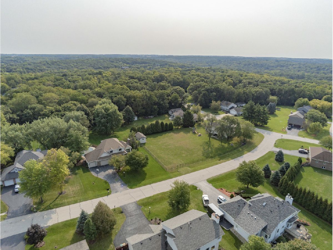
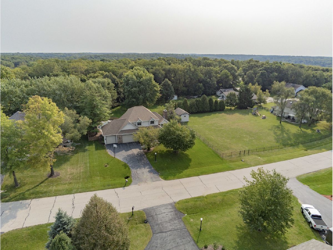
Room Specifics
Total Bedrooms: 4
Bedrooms Above Ground: 4
Bedrooms Below Ground: 0
Dimensions: —
Floor Type: Hardwood
Dimensions: —
Floor Type: Hardwood
Dimensions: —
Floor Type: Hardwood
Full Bathrooms: 4
Bathroom Amenities: Separate Shower,Double Sink
Bathroom in Basement: 1
Rooms: Recreation Room
Basement Description: Finished
Other Specifics
| 3 | |
| Concrete Perimeter | |
| Asphalt | |
| Deck, In Ground Pool | |
| Mature Trees,Backs to Trees/Woods,Partial Fencing | |
| 110X282.86X110X282.6 | |
| — | |
| Full | |
| Hardwood Floors, First Floor Laundry, Walk-In Closet(s), Coffered Ceiling(s), Some Carpeting, Granite Counters, Separate Dining Room | |
| Double Oven, Microwave, Dishwasher, Refrigerator, Washer, Dryer, Disposal, Stainless Steel Appliance(s), Built-In Oven, Water Softener Rented, Electric Cooktop, Wall Oven | |
| Not in DB | |
| — | |
| — | |
| — | |
| Gas Log |
Tax History
| Year | Property Taxes |
|---|---|
| 2020 | $9,922 |
Contact Agent
Nearby Similar Homes
Nearby Sold Comparables
Contact Agent
Listing Provided By
Gambino Realtors


