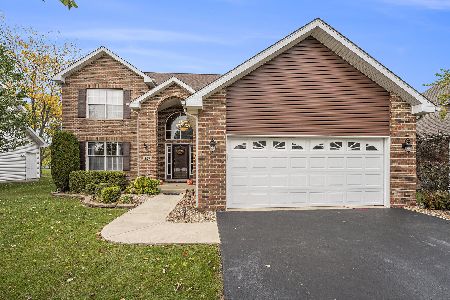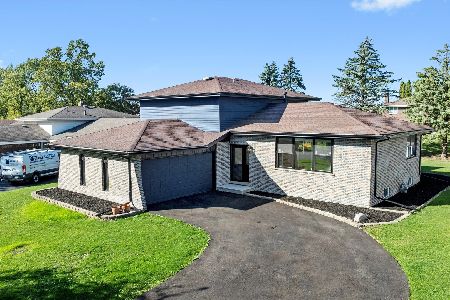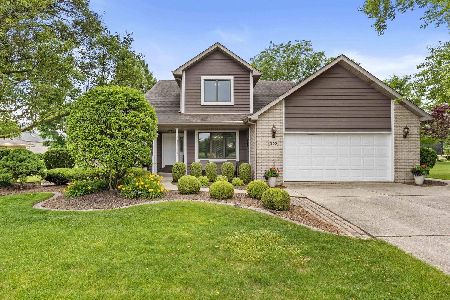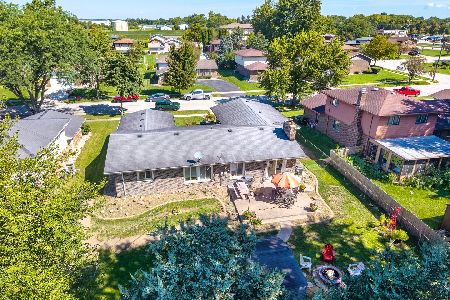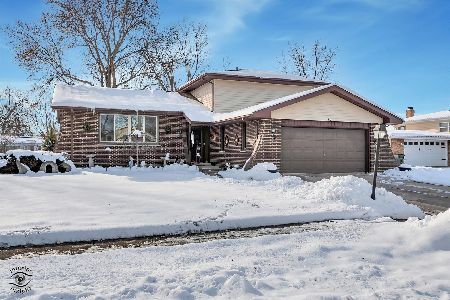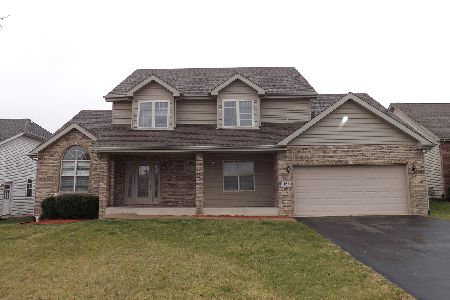1144 Cherry Lane, Beecher, Illinois 60401
$209,000
|
Sold
|
|
| Status: | Closed |
| Sqft: | 2,500 |
| Cost/Sqft: | $88 |
| Beds: | 4 |
| Baths: | 3 |
| Year Built: | 2005 |
| Property Taxes: | $6,961 |
| Days On Market: | 4425 |
| Lot Size: | 0,00 |
Description
Brick and vinyl 2 story features living room, eat-in kitchen, main floor family room w/fireplace. 4 bedrooms on upper level. 3 bathrooms. Full basement. Attached 2 car garage. This is a Fannie Mae Homepath Property and is approved for Homepath Mortgage and Homepath Renovation Mortgage financing. Purchase this property for as little as 5% down. Any realty transfer taxes due will be the sole responsibility of purchaser
Property Specifics
| Single Family | |
| — | |
| — | |
| 2005 | |
| Full | |
| — | |
| No | |
| — |
| Will | |
| — | |
| 0 / Not Applicable | |
| None | |
| Public | |
| Public Sewer | |
| 08499389 | |
| 2222162100400000 |
Property History
| DATE: | EVENT: | PRICE: | SOURCE: |
|---|---|---|---|
| 28 Apr, 2014 | Sold | $209,000 | MRED MLS |
| 22 Jan, 2014 | Under contract | $219,999 | MRED MLS |
| — | Last price change | $237,800 | MRED MLS |
| 5 Dec, 2013 | Listed for sale | $237,800 | MRED MLS |
Room Specifics
Total Bedrooms: 4
Bedrooms Above Ground: 4
Bedrooms Below Ground: 0
Dimensions: —
Floor Type: —
Dimensions: —
Floor Type: —
Dimensions: —
Floor Type: —
Full Bathrooms: 3
Bathroom Amenities: —
Bathroom in Basement: 0
Rooms: No additional rooms
Basement Description: Unfinished
Other Specifics
| 2 | |
| — | |
| — | |
| — | |
| — | |
| 85X122 | |
| — | |
| Full | |
| — | |
| — | |
| Not in DB | |
| — | |
| — | |
| — | |
| — |
Tax History
| Year | Property Taxes |
|---|---|
| 2014 | $6,961 |
Contact Agent
Nearby Similar Homes
Nearby Sold Comparables
Contact Agent
Listing Provided By
Meeker Real Estate Inc


