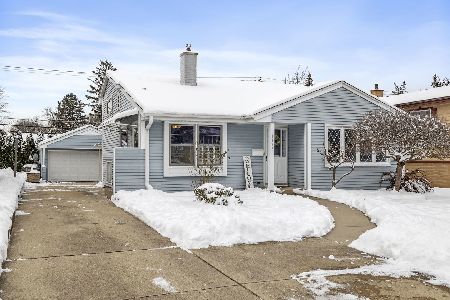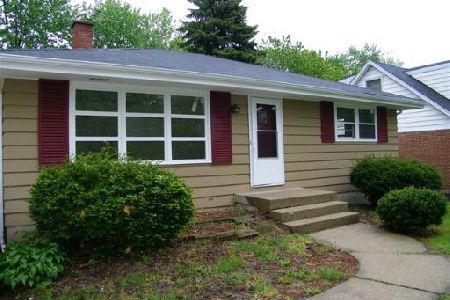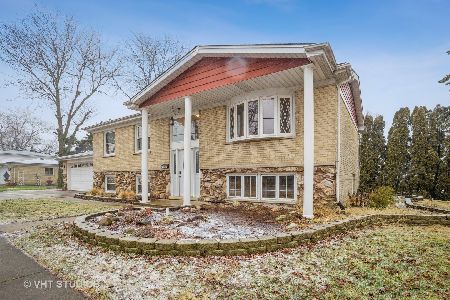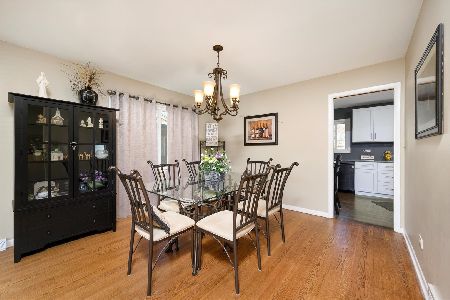1144 Julia Drive, Villa Park, Illinois 60181
$251,000
|
Sold
|
|
| Status: | Closed |
| Sqft: | 1,463 |
| Cost/Sqft: | $178 |
| Beds: | 3 |
| Baths: | 3 |
| Year Built: | 1967 |
| Property Taxes: | $4,889 |
| Days On Market: | 2800 |
| Lot Size: | 0,19 |
Description
Split level home located in desirable South Villa Park. Spacious living room and formal dining room with brand new carpet and freshly painted. Kitchen has granite counter tops & center island with new ceramic tile flooring. The addition gives a separate eating area that will fit any kitchen table for those casual gatherings. Ex-large family room with brand new carpeting in the lower level. Large workroom/bonus room with plenty of storage and a full bath in the lower level. Master bedroom with updated half bathroom and two additional bedrooms with hall bathroom. Roof 2016, furnace and a/c unit within the last ten years. Andersen Windows. Closely located near schools, restaurants and shopping at Oakbrook Mall.
Property Specifics
| Single Family | |
| — | |
| — | |
| 1967 | |
| Full | |
| CUSTOM | |
| No | |
| 0.19 |
| Du Page | |
| — | |
| 0 / Not Applicable | |
| None | |
| Public | |
| Public Sewer | |
| 09956340 | |
| 0615119036 |
Nearby Schools
| NAME: | DISTRICT: | DISTANCE: | |
|---|---|---|---|
|
Grade School
Salt Creek Elementary School |
48 | — | |
|
Middle School
John E Albright Middle School |
48 | Not in DB | |
|
High School
Willowbrook High School |
88 | Not in DB | |
Property History
| DATE: | EVENT: | PRICE: | SOURCE: |
|---|---|---|---|
| 29 Aug, 2018 | Sold | $251,000 | MRED MLS |
| 14 Aug, 2018 | Under contract | $260,000 | MRED MLS |
| — | Last price change | $289,900 | MRED MLS |
| 18 May, 2018 | Listed for sale | $299,900 | MRED MLS |
| 22 Mar, 2023 | Sold | $350,000 | MRED MLS |
| 19 Feb, 2023 | Under contract | $350,000 | MRED MLS |
| 17 Feb, 2023 | Listed for sale | $350,000 | MRED MLS |
Room Specifics
Total Bedrooms: 3
Bedrooms Above Ground: 3
Bedrooms Below Ground: 0
Dimensions: —
Floor Type: —
Dimensions: —
Floor Type: —
Full Bathrooms: 3
Bathroom Amenities: —
Bathroom in Basement: 1
Rooms: Eating Area,Foyer,Workshop
Basement Description: Partially Finished
Other Specifics
| 2.5 | |
| — | |
| Concrete | |
| Storms/Screens | |
| Corner Lot | |
| 125X65 | |
| — | |
| Half | |
| Hardwood Floors | |
| Wine Refrigerator | |
| Not in DB | |
| — | |
| — | |
| — | |
| — |
Tax History
| Year | Property Taxes |
|---|---|
| 2018 | $4,889 |
| 2023 | $4,841 |
Contact Agent
Nearby Similar Homes
Nearby Sold Comparables
Contact Agent
Listing Provided By
Coldwell Banker The Real Estate Group










