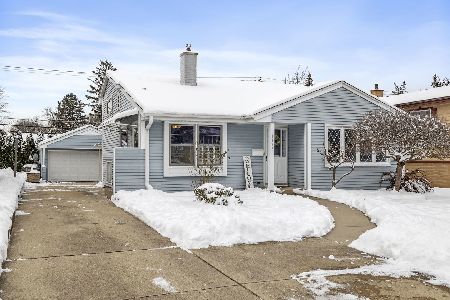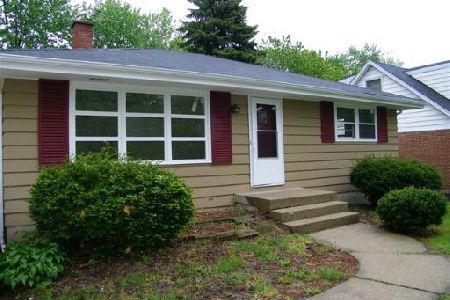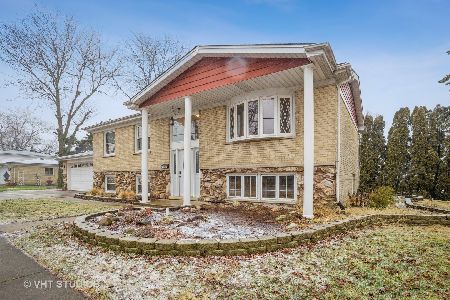225 Harrison Street, Villa Park, Illinois 60181
$567,500
|
Sold
|
|
| Status: | Closed |
| Sqft: | 4,180 |
| Cost/Sqft: | $144 |
| Beds: | 5 |
| Baths: | 4 |
| Year Built: | 2006 |
| Property Taxes: | $11,374 |
| Days On Market: | 2711 |
| Lot Size: | 0,30 |
Description
Welcome to this TRUE 5 Bedroom, 3.5 Bathroom Home w/3 Car Garage, Full Unfinished Basement, and LOFT. A Huge 4,180 sq.ft Home. With 2 Master Bedroom SUITES! The 1st Master Bedroom Located on the Main Level has its own Walk-In Closet, Private FullBath. Making this Home Highly Desirable for Multi-Generational Families Living Together. The 2nd Master Bedroom is located on the Upper-Level, with Large Walk-In Closet, w/5 Piece Bathroom with Deep Soaker Tub and Volume Ceilings. 3 Bedrooms and Loft share a Large Common Bathroom. Large Formal Living Room with Vaulted Ceilings, Tons of Windows and Natural Light. The Main Level also Consist of Kitchen w/Eat-In Area, Dining Room, and Beautiful Family room w/Gas Fireplace, Vaulted Ceilings and Wall of Windows. The Main Level's Open Concept Makes this Home Perfect for Large Parties Plus the Party can Easily Head Outside to the Large Composite Deck, w/Large Fenced Yard. BUYERS HOME SALE FELL APART LAST MINUTE. GREAT HUGE HOME BACK ON THE MARKET!
Property Specifics
| Single Family | |
| — | |
| — | |
| 2006 | |
| Full | |
| — | |
| No | |
| 0.3 |
| Du Page | |
| — | |
| 0 / Not Applicable | |
| None | |
| Lake Michigan,Public | |
| Public Sewer | |
| 10052434 | |
| 0615302038 |
Nearby Schools
| NAME: | DISTRICT: | DISTANCE: | |
|---|---|---|---|
|
Grade School
Salt Creek Elementary School |
48 | — | |
|
Middle School
John E Albright Middle School |
48 | Not in DB | |
|
High School
Willowbrook High School |
88 | Not in DB | |
Property History
| DATE: | EVENT: | PRICE: | SOURCE: |
|---|---|---|---|
| 27 Sep, 2018 | Sold | $567,500 | MRED MLS |
| 6 Sep, 2018 | Under contract | $599,999 | MRED MLS |
| 15 Aug, 2018 | Listed for sale | $599,999 | MRED MLS |
Room Specifics
Total Bedrooms: 5
Bedrooms Above Ground: 5
Bedrooms Below Ground: 0
Dimensions: —
Floor Type: Wood Laminate
Dimensions: —
Floor Type: Wood Laminate
Dimensions: —
Floor Type: Wood Laminate
Dimensions: —
Floor Type: —
Full Bathrooms: 4
Bathroom Amenities: Separate Shower,Double Sink,Full Body Spray Shower,Soaking Tub
Bathroom in Basement: 0
Rooms: Bedroom 5,Breakfast Room,Loft
Basement Description: Unfinished
Other Specifics
| 3 | |
| Concrete Perimeter | |
| Concrete | |
| Deck, Patio, Storms/Screens | |
| — | |
| 80 X 166 | |
| — | |
| Full | |
| Vaulted/Cathedral Ceilings, Hardwood Floors, First Floor Bedroom, In-Law Arrangement, First Floor Laundry, First Floor Full Bath | |
| Range, Microwave, Dishwasher, Refrigerator, Washer, Dryer, Disposal | |
| Not in DB | |
| Sidewalks, Street Lights, Street Paved | |
| — | |
| — | |
| Gas Log |
Tax History
| Year | Property Taxes |
|---|---|
| 2018 | $11,374 |
Contact Agent
Nearby Similar Homes
Nearby Sold Comparables
Contact Agent
Listing Provided By
Baird & Warner








