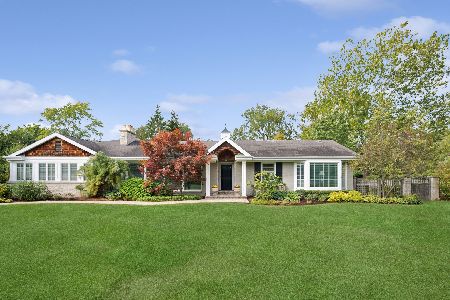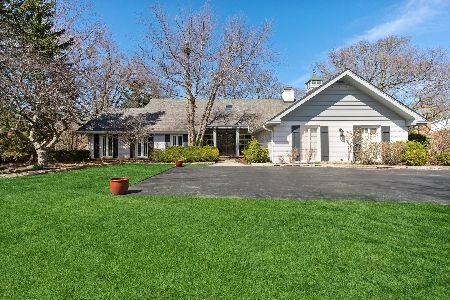1144 Ranch Road, Lake Forest, Illinois 60045
$805,000
|
Sold
|
|
| Status: | Closed |
| Sqft: | 2,995 |
| Cost/Sqft: | $293 |
| Beds: | 4 |
| Baths: | 3 |
| Year Built: | 1956 |
| Property Taxes: | $12,219 |
| Days On Market: | 2671 |
| Lot Size: | 0,70 |
Description
This gracious brick & stone ranch on a cul-de-sac with a bright open floor plan has been beautifully updated, enlarged in 2003 & maintained. Enter into the dramatic living room with vaulted ceiling & stone wood burning fireplace. Enjoy the tucked away sun-filled home office. Spacious gourmet kitchen with custom Amish cabinetry, granite counters & high end appliances which opens to the vaulted breakfast room with custom built-ins & adjacent family room with tray ceiling & marble surround fireplace. Four light-filled bedrooms with all closets by Closets by Design. Recently refinished hardwoods floors throughout the home & plantation shutters. Mudroom w/ custom cabinetry & main level laundry. 600 Square ft of finished basement with recreation room. Private, professionally landscaped outdoor living w/ a stone wood burning fireplace, paver patio, walkways & stone half walls among the beautiful perennial gardens & many specialty trees. In ground sprinkler system & invisible fence. Fabulous!
Property Specifics
| Single Family | |
| — | |
| Ranch | |
| 1956 | |
| Partial | |
| — | |
| No | |
| 0.7 |
| Lake | |
| — | |
| 0 / Not Applicable | |
| None | |
| Lake Michigan | |
| Public Sewer | |
| 10104600 | |
| 15122040060000 |
Nearby Schools
| NAME: | DISTRICT: | DISTANCE: | |
|---|---|---|---|
|
Grade School
Everett Elementary School |
67 | — | |
|
Middle School
Deer Path Middle School |
67 | Not in DB | |
|
High School
Lake Forest High School |
115 | Not in DB | |
Property History
| DATE: | EVENT: | PRICE: | SOURCE: |
|---|---|---|---|
| 17 Jan, 2019 | Sold | $805,000 | MRED MLS |
| 6 Dec, 2018 | Under contract | $879,000 | MRED MLS |
| 5 Oct, 2018 | Listed for sale | $879,000 | MRED MLS |
| 8 Jan, 2026 | Sold | $1,505,000 | MRED MLS |
| 28 Oct, 2025 | Under contract | $1,199,000 | MRED MLS |
| 22 Oct, 2025 | Listed for sale | $1,199,000 | MRED MLS |
Room Specifics
Total Bedrooms: 4
Bedrooms Above Ground: 4
Bedrooms Below Ground: 0
Dimensions: —
Floor Type: Hardwood
Dimensions: —
Floor Type: Hardwood
Dimensions: —
Floor Type: Hardwood
Full Bathrooms: 3
Bathroom Amenities: —
Bathroom in Basement: 0
Rooms: Office,Breakfast Room,Recreation Room
Basement Description: Partially Finished
Other Specifics
| 2 | |
| Concrete Perimeter | |
| Asphalt | |
| Patio, Brick Paver Patio, Storms/Screens, Fire Pit | |
| Cul-De-Sac,Landscaped | |
| 180'X203.38'X119.66'X121.6 | |
| Unfinished | |
| Full | |
| Vaulted/Cathedral Ceilings, Hardwood Floors | |
| Double Oven, Microwave, Dishwasher, High End Refrigerator, Freezer, Washer, Dryer, Disposal, Cooktop | |
| Not in DB | |
| Street Paved | |
| — | |
| — | |
| Wood Burning, Gas Starter |
Tax History
| Year | Property Taxes |
|---|---|
| 2019 | $12,219 |
| 2026 | $16,166 |
Contact Agent
Nearby Similar Homes
Nearby Sold Comparables
Contact Agent
Listing Provided By
Berkshire Hathaway HomeServices KoenigRubloff











