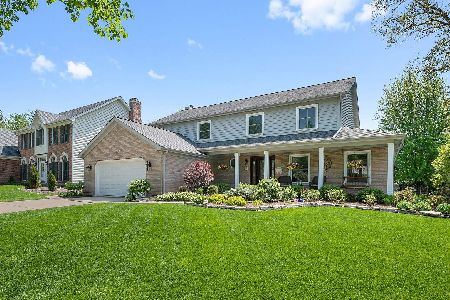1144 Summit Hills Lane, Naperville, Illinois 60563
$600,000
|
Sold
|
|
| Status: | Closed |
| Sqft: | 3,489 |
| Cost/Sqft: | $175 |
| Beds: | 4 |
| Baths: | 4 |
| Year Built: | 1995 |
| Property Taxes: | $11,532 |
| Days On Market: | 2410 |
| Lot Size: | 0,34 |
Description
The perfect family friendly home with so many features for entertaining! Move in and start enjoying the summer with all this home and Cress Creek golf community has to offer.The kitchen includes light cabinetry, granite countertops, large island and beverage frig and is open to family room w/cozy fireplace and custom bookshelves.The vaulted living/dining room is ideal for hosting holiday meals and 9 ft ceilings enhance the spacious feel throughout the first floor. Take the party to the huge finished basement with wet bar/kitchenette, additional family room, pool table, work out room and bathroom. Or host your friends and family outside around the built-in fire pit with plenty of room for a game of bags in the 1/3 acre yard.The master bedroom features a walk in closet and large master bath along with 3 additional generous bedrooms with walk in closets. Freshly painted and new carpeting. District 203 schools, close to i88 and downtown. Impeccably maintained by original owners.
Property Specifics
| Single Family | |
| — | |
| — | |
| 1995 | |
| Full | |
| — | |
| No | |
| 0.34 |
| Du Page | |
| Cress Creek | |
| 0 / Not Applicable | |
| None | |
| Lake Michigan | |
| Public Sewer | |
| 10416690 | |
| 0711404033 |
Nearby Schools
| NAME: | DISTRICT: | DISTANCE: | |
|---|---|---|---|
|
Grade School
Mill Street Elementary School |
203 | — | |
|
Middle School
Jefferson Junior High School |
203 | Not in DB | |
|
High School
Naperville North High School |
203 | Not in DB | |
Property History
| DATE: | EVENT: | PRICE: | SOURCE: |
|---|---|---|---|
| 23 Aug, 2019 | Sold | $600,000 | MRED MLS |
| 17 Jun, 2019 | Under contract | $611,999 | MRED MLS |
| 14 Jun, 2019 | Listed for sale | $611,999 | MRED MLS |
Room Specifics
Total Bedrooms: 4
Bedrooms Above Ground: 4
Bedrooms Below Ground: 0
Dimensions: —
Floor Type: Carpet
Dimensions: —
Floor Type: Carpet
Dimensions: —
Floor Type: Carpet
Full Bathrooms: 4
Bathroom Amenities: —
Bathroom in Basement: 1
Rooms: Office,Exercise Room
Basement Description: Finished
Other Specifics
| 2 | |
| — | |
| Asphalt | |
| Patio, Porch, Fire Pit | |
| — | |
| 96X155 | |
| — | |
| Full | |
| Vaulted/Cathedral Ceilings, Hardwood Floors, First Floor Laundry, Built-in Features, Walk-In Closet(s) | |
| Range, Microwave, Dishwasher, Refrigerator, Washer, Dryer, Disposal, Wine Refrigerator | |
| Not in DB | |
| Pool, Tennis Courts | |
| — | |
| — | |
| Wood Burning, Gas Starter |
Tax History
| Year | Property Taxes |
|---|---|
| 2019 | $11,532 |
Contact Agent
Nearby Similar Homes
Nearby Sold Comparables
Contact Agent
Listing Provided By
john greene, Realtor




