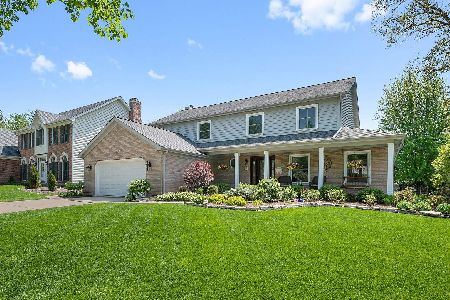1152 Summit Hills Lane, Naperville, Illinois 60563
$600,000
|
Sold
|
|
| Status: | Closed |
| Sqft: | 3,514 |
| Cost/Sqft: | $185 |
| Beds: | 4 |
| Baths: | 3 |
| Year Built: | 1972 |
| Property Taxes: | $11,650 |
| Days On Market: | 2855 |
| Lot Size: | 0,00 |
Description
Beautiful Cress Creek home, totally rehabbed by Cotswold Homes. Center entry opens to living and dining rooms which have white crown and dentil molding and hardwood floors. Expanded kitchen is a gourmet cook's dream: loads of cabinets, drawers, granite counters. Huge island. Stainless appliances include built-in double ovens, 5 burner gas range top, double door refrig., dishwasher and microwave. Sliding glass doors open from family room, breakfast room and study to the fenced yard and refinished deck. Up there are 4 large bedrooms and laundry room. Master has custom WIC with closet organizers. Bath has double sinks, jetted tub and separate shower. Two of the other 3 bedrooms have hardwood floors and closet organizers. 2nd floor laundry room. Finished basement. Side load garage. New items include: paint inside and out, fence, furnace, garage door and gutter covers. The very large yard allows for any size parties, sports and games. Swimming, tennis, golf available.
Property Specifics
| Single Family | |
| — | |
| Traditional | |
| 1972 | |
| Partial | |
| — | |
| No | |
| — |
| Du Page | |
| Cress Creek | |
| 0 / Not Applicable | |
| None | |
| Lake Michigan | |
| Public Sewer | |
| 09895673 | |
| 0714201007 |
Nearby Schools
| NAME: | DISTRICT: | DISTANCE: | |
|---|---|---|---|
|
Grade School
Mill Street Elementary School |
203 | — | |
|
Middle School
Jefferson Junior High School |
203 | Not in DB | |
|
High School
Naperville North High School |
203 | Not in DB | |
Property History
| DATE: | EVENT: | PRICE: | SOURCE: |
|---|---|---|---|
| 15 Jun, 2018 | Sold | $600,000 | MRED MLS |
| 25 May, 2018 | Under contract | $650,000 | MRED MLS |
| — | Last price change | $675,000 | MRED MLS |
| 26 Mar, 2018 | Listed for sale | $675,000 | MRED MLS |
Room Specifics
Total Bedrooms: 4
Bedrooms Above Ground: 4
Bedrooms Below Ground: 0
Dimensions: —
Floor Type: Hardwood
Dimensions: —
Floor Type: Hardwood
Dimensions: —
Floor Type: Carpet
Full Bathrooms: 3
Bathroom Amenities: Whirlpool,Separate Shower,Double Sink
Bathroom in Basement: 0
Rooms: Den,Recreation Room,Game Room
Basement Description: Partially Finished
Other Specifics
| 2.5 | |
| Concrete Perimeter | |
| Asphalt | |
| Deck, Porch | |
| — | |
| 93X154X117X140 | |
| — | |
| Full | |
| Hardwood Floors, Second Floor Laundry | |
| Microwave, Dishwasher, Refrigerator, Washer, Dryer, Disposal, Stainless Steel Appliance(s), Cooktop, Built-In Oven | |
| Not in DB | |
| — | |
| — | |
| — | |
| Wood Burning, Gas Starter |
Tax History
| Year | Property Taxes |
|---|---|
| 2018 | $11,650 |
Contact Agent
Nearby Similar Homes
Nearby Sold Comparables
Contact Agent
Listing Provided By
john greene, Realtor




