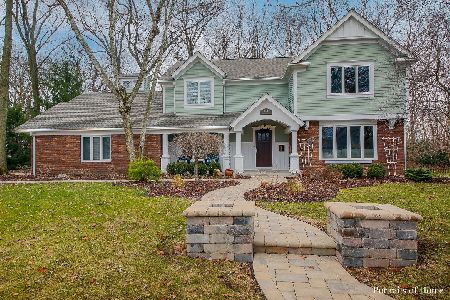1156 Summit Hills Lane, Naperville, Illinois 60563
$679,000
|
Sold
|
|
| Status: | Closed |
| Sqft: | 3,456 |
| Cost/Sqft: | $199 |
| Beds: | 4 |
| Baths: | 4 |
| Year Built: | 1971 |
| Property Taxes: | $12,593 |
| Days On Market: | 3602 |
| Lot Size: | 0,39 |
Description
Breathtaking fully renovated home in Cress Creek! You will be captivated as soon as you walk in to this almost 3500 sf home. The custom kitchen opens up to a very spacious family room with a remote controlled gas log fireplace as a stunning focal point. Off the 3-car garage is a fantastic mud room boasting a full bathroom and laundry area. The upstairs is just as wonderful with 4 spacious bedrooms, loads of closet space, a stunning bathroom with heated floors, and a bonus loft area. You will look forward to retreating to the master bedroom every night, with a cozy sitting area, 2 large walk-in closets, and a luxury bathroom that will not disappoint! Some of the other updates include hardwood and carpet throughout, granite in kitchen and bathrooms, windows, dual zoned heating and cooling, dual sump pump and battery backup, 1-1/2" water line, sprinkler system and new fence. Naperville School District 203 with Naperville North High School. Don't miss this amazing home!
Property Specifics
| Single Family | |
| — | |
| — | |
| 1971 | |
| Partial | |
| 3 CAR GARAGE | |
| No | |
| 0.39 |
| Du Page | |
| Cress Creek | |
| 0 / Not Applicable | |
| None | |
| Lake Michigan | |
| Public Sewer, Sewer-Storm | |
| 09161174 | |
| 0714201006 |
Nearby Schools
| NAME: | DISTRICT: | DISTANCE: | |
|---|---|---|---|
|
Grade School
Mill Street Elementary School |
203 | — | |
|
Middle School
Jefferson Junior High School |
203 | Not in DB | |
|
High School
Naperville North High School |
203 | Not in DB | |
Property History
| DATE: | EVENT: | PRICE: | SOURCE: |
|---|---|---|---|
| 31 May, 2016 | Sold | $679,000 | MRED MLS |
| 31 Mar, 2016 | Under contract | $689,000 | MRED MLS |
| 10 Mar, 2016 | Listed for sale | $689,000 | MRED MLS |
Room Specifics
Total Bedrooms: 4
Bedrooms Above Ground: 4
Bedrooms Below Ground: 0
Dimensions: —
Floor Type: Carpet
Dimensions: —
Floor Type: Carpet
Dimensions: —
Floor Type: Carpet
Full Bathrooms: 4
Bathroom Amenities: Whirlpool,Separate Shower,Double Sink
Bathroom in Basement: 0
Rooms: Breakfast Room,Foyer,Loft,Mud Room,Recreation Room
Basement Description: Finished
Other Specifics
| 3 | |
| — | |
| Concrete | |
| Patio | |
| Fenced Yard,Landscaped,Wooded | |
| 104X140X138X163 | |
| Dormer,Unfinished | |
| Full | |
| Skylight(s), Hardwood Floors, First Floor Laundry, Second Floor Laundry, First Floor Full Bath | |
| Double Oven, Range, Microwave, Dishwasher, High End Refrigerator, Washer, Dryer, Disposal | |
| Not in DB | |
| — | |
| — | |
| — | |
| Gas Log, Gas Starter |
Tax History
| Year | Property Taxes |
|---|---|
| 2016 | $12,593 |
Contact Agent
Nearby Similar Homes
Nearby Sold Comparables
Contact Agent
Listing Provided By
Weichert Realtors-Kingsland Properties




