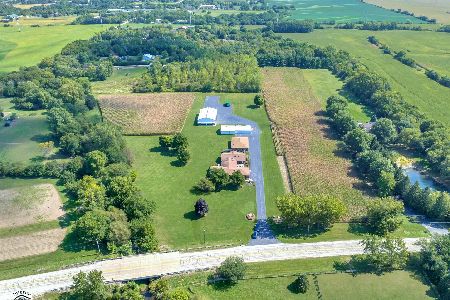11446 Bruns Road, Manhattan, Illinois 60442
$435,000
|
Sold
|
|
| Status: | Closed |
| Sqft: | 3,350 |
| Cost/Sqft: | $127 |
| Beds: | 4 |
| Baths: | 4 |
| Year Built: | 1996 |
| Property Taxes: | $7,205 |
| Days On Market: | 1846 |
| Lot Size: | 2,73 |
Description
GREAT PROPERTY! 2 story w/fabulous wrap-around porch in front and two decks in the back overlooking 2.7 acres. 4 bdrms + 2 below w/ fin bsmt and 3.5 baths. The open main level allows plenty of room to entertain w/ two patio doors leading to back deck, new pool w/heater, fire pit with heated sitting room to relax or entertain. Master suite w/tray, whirlpool tub & shower, and walk-in closet leading to available attic storage. Add'l walk-ins in bedroom 2 & 3. Heated 2 1/2 car attached garage, a custom garage-size shed and a pole barn w/cement floor & electricity. Horses are welcome. In the last 2 years: New roof, new pool and deck, new Generac whole-house generator. Original owners selling. Property well cared for and it shows. Please note, seller's had roofer remove attic windows that appear in the photos.
Property Specifics
| Single Family | |
| — | |
| — | |
| 1996 | |
| Full | |
| — | |
| No | |
| 2.73 |
| Will | |
| — | |
| 0 / Not Applicable | |
| None | |
| Private Well | |
| Septic-Private | |
| 10919783 | |
| 1813194000130000 |
Nearby Schools
| NAME: | DISTRICT: | DISTANCE: | |
|---|---|---|---|
|
Middle School
Peotone Junior High School |
207U | Not in DB | |
|
High School
Peotone High School |
207U | Not in DB | |
Property History
| DATE: | EVENT: | PRICE: | SOURCE: |
|---|---|---|---|
| 9 Dec, 2020 | Sold | $435,000 | MRED MLS |
| 2 Nov, 2020 | Under contract | $425,000 | MRED MLS |
| 29 Oct, 2020 | Listed for sale | $425,000 | MRED MLS |
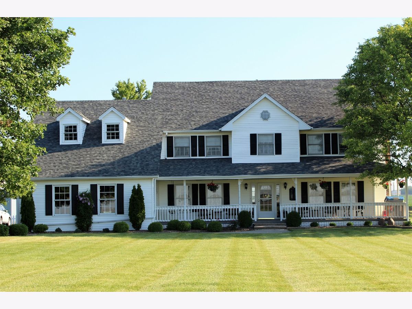
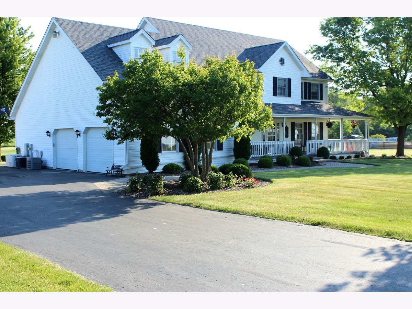
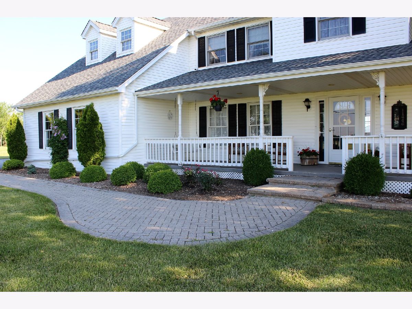
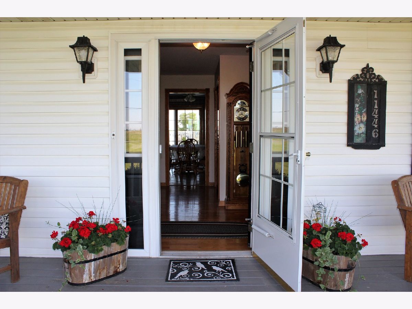
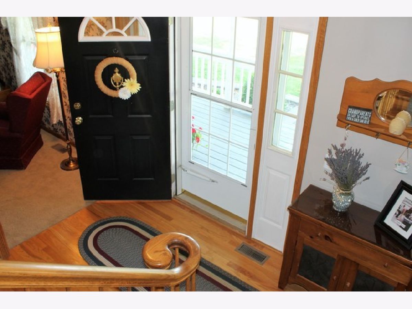
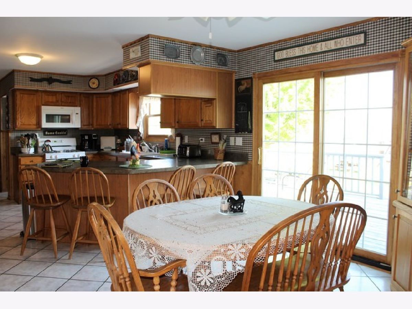
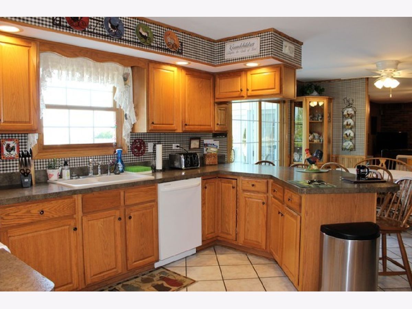
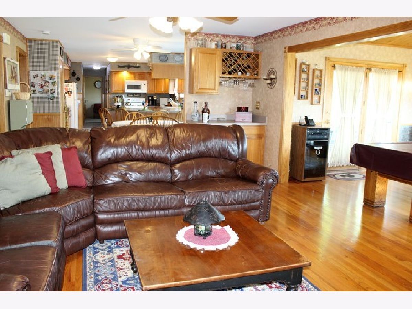
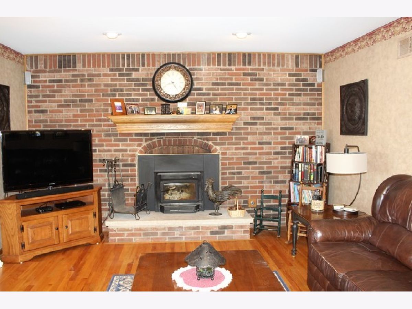
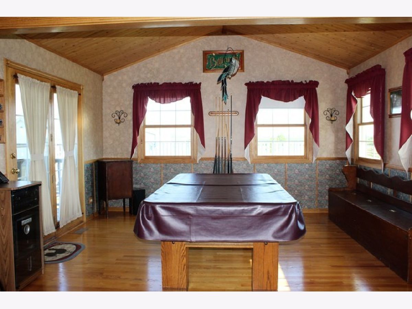
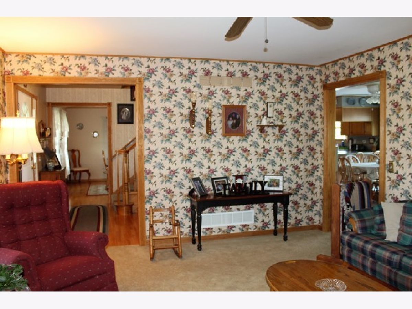
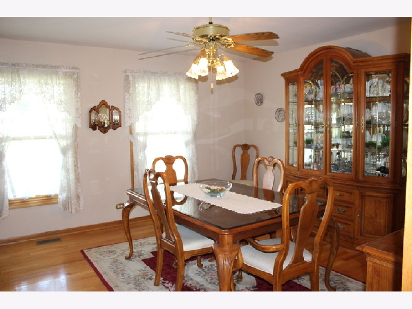
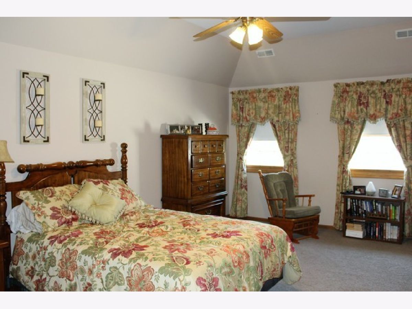
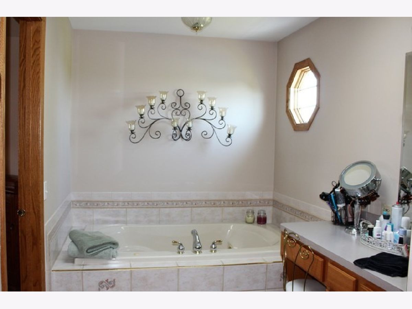
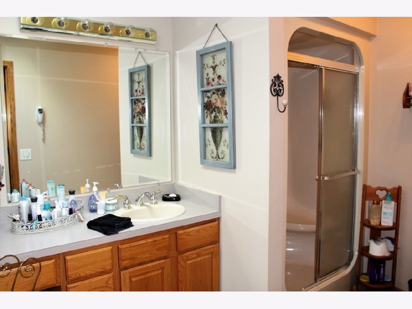
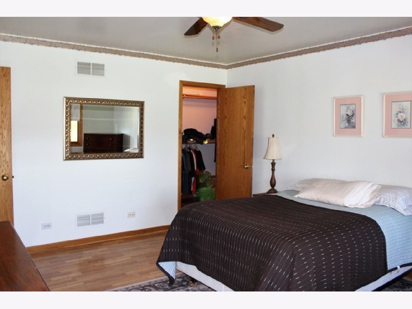
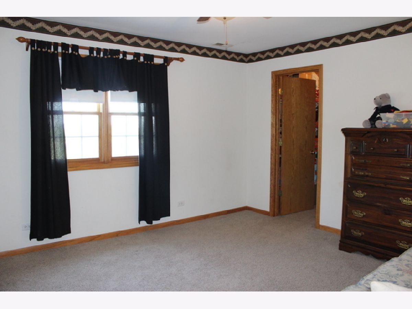
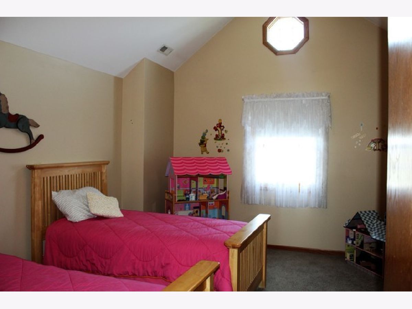
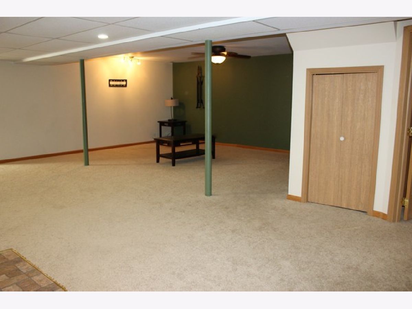
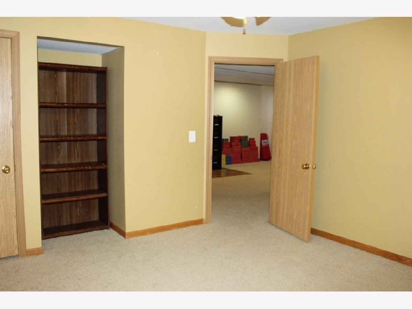
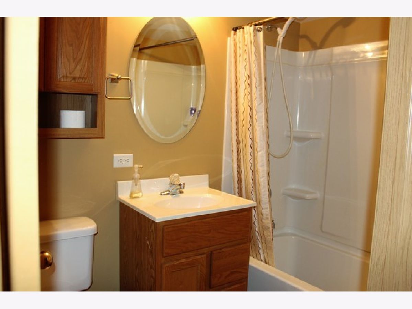
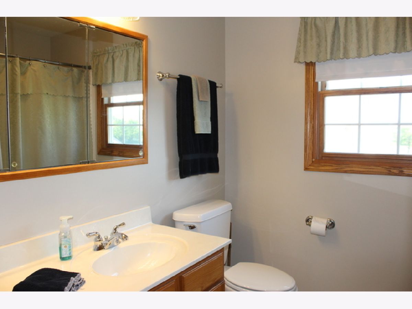
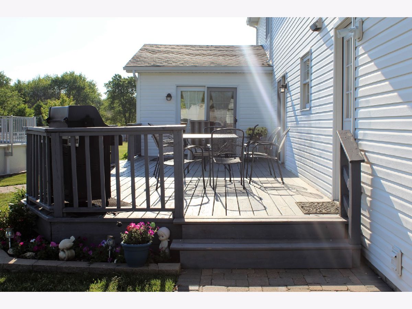
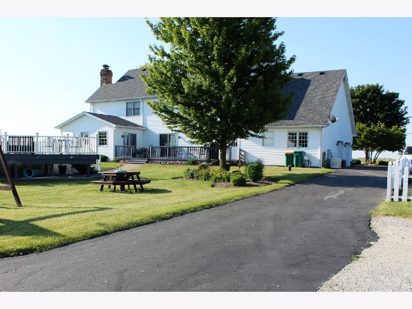
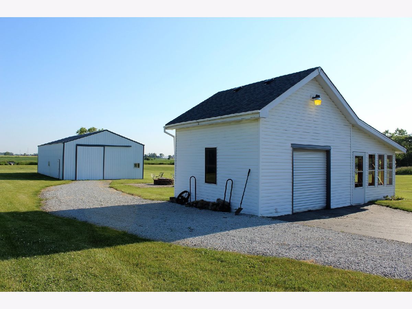
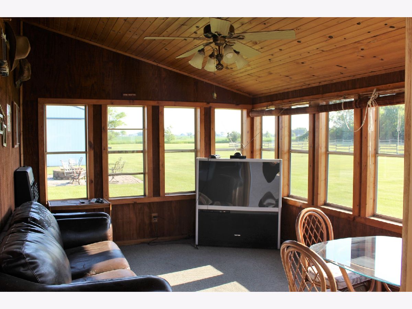
Room Specifics
Total Bedrooms: 4
Bedrooms Above Ground: 4
Bedrooms Below Ground: 0
Dimensions: —
Floor Type: Wood Laminate
Dimensions: —
Floor Type: Carpet
Dimensions: —
Floor Type: Carpet
Full Bathrooms: 4
Bathroom Amenities: Whirlpool,Separate Shower
Bathroom in Basement: 1
Rooms: Bonus Room,Den,Exercise Room,Great Room,Storage,Sun Room,Utility Room-Lower Level
Basement Description: Finished,Exterior Access
Other Specifics
| 3 | |
| Concrete Perimeter | |
| Asphalt | |
| Deck, Above Ground Pool | |
| Horses Allowed | |
| 150X400 | |
| Full | |
| Full | |
| Vaulted/Cathedral Ceilings, Skylight(s), Bar-Dry, Hardwood Floors, First Floor Laundry, Walk-In Closet(s) | |
| Range, Microwave, Dishwasher, Refrigerator | |
| Not in DB | |
| Horse-Riding Area | |
| — | |
| — | |
| Wood Burning, Includes Accessories |
Tax History
| Year | Property Taxes |
|---|---|
| 2020 | $7,205 |
Contact Agent
Nearby Similar Homes
Nearby Sold Comparables
Contact Agent
Listing Provided By
HomeSmart Realty Group


