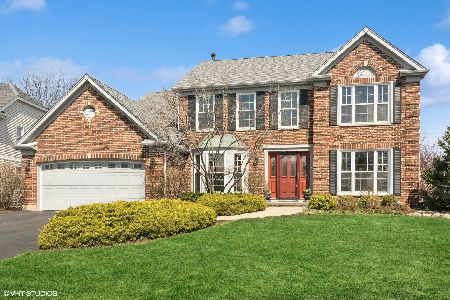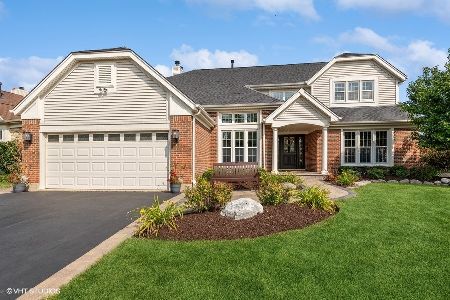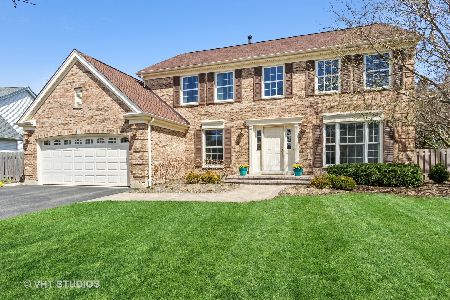1145 Amherst Court, Lake Zurich, Illinois 60047
$490,000
|
Sold
|
|
| Status: | Closed |
| Sqft: | 2,437 |
| Cost/Sqft: | $209 |
| Beds: | 4 |
| Baths: | 4 |
| Year Built: | 1989 |
| Property Taxes: | $10,931 |
| Days On Market: | 3599 |
| Lot Size: | 0,29 |
Description
WHAT'S NEW? WHAT ISN'T??GORGEOUS SUMMIT WITH 3-SEASON RM ADD'N WILL ELICIT A HUGE "WOW!" 2-STORY FOY W/STONE TILE. CREAMY HAND-GLAZED 42" MAPLE CABINETRY W/TRAVERTINE BACKSPLASH, GRANITE CNTRS, HI-END STAINLESS APPLS, BREAKFAST BAR & BLT-IN NOOK SEATING IN GORGEOUS KITCHEN.SNAZZY VOLUME MASTER SUITE W/HW FLR, NEW BATH W/MOCHA GLAZED CHERRY & GRANITE VANITY W/FRAMED MIRROR, FRAMELESS SHOWER ENC&DEEP TUB, CALIF CLOSET ORGRS IN 3 LRG CLOSETS. 2-STORY FAMILY RM W/BRICK & MILLWORK SURROUND FIREPLACE. FRENCH DRS TO PRIVATE STUDY W/ FULL WALL OF BOOKCASES& BAY W/ WINDOW SEAT. FIN'D LOWER LEVEL W/BATH, MEDIA & GAME AREAS, BAR W/SEATING & CNTR-HT REFS.SCREENED SUNRM W/BEAMED CLG, 3 WALLS OF WINDOWS & DR TO DECK IN PRIVATE LANDSCAPED YARD. HW FLOORS ON 2ND FLOOR.CUSTOMIZED LAUNDRY/MUD ROOM W/CUBBIES.NEW IN LAST 10 YRS: KITCHEN, BATHS, HVAC, HU, SUMP & BACKUP, ROOF, SIDING, DRIVEWAY, LANDSCAPING, EXTRA INSULATION, REVERSE OSMOSIS, PAINT, WATER SOFTENER, BASEBOARDS, DOORS, PAVER WALK. A WINNER!
Property Specifics
| Single Family | |
| — | |
| Colonial | |
| 1989 | |
| Partial | |
| SUMMIT | |
| No | |
| 0.29 |
| Lake | |
| Chestnut Corners | |
| 20 / Annual | |
| Other | |
| Public | |
| Public Sewer | |
| 09168019 | |
| 14223050090000 |
Nearby Schools
| NAME: | DISTRICT: | DISTANCE: | |
|---|---|---|---|
|
Grade School
May Whitney Elementary School |
95 | — | |
|
Middle School
Lake Zurich Middle - S Campus |
95 | Not in DB | |
|
High School
Lake Zurich High School |
95 | Not in DB | |
Property History
| DATE: | EVENT: | PRICE: | SOURCE: |
|---|---|---|---|
| 15 Jun, 2016 | Sold | $490,000 | MRED MLS |
| 22 Mar, 2016 | Under contract | $509,900 | MRED MLS |
| 17 Mar, 2016 | Listed for sale | $509,900 | MRED MLS |
| 3 Jun, 2025 | Sold | $770,000 | MRED MLS |
| 26 Apr, 2025 | Under contract | $675,000 | MRED MLS |
| 18 Apr, 2025 | Listed for sale | $675,000 | MRED MLS |
Room Specifics
Total Bedrooms: 4
Bedrooms Above Ground: 4
Bedrooms Below Ground: 0
Dimensions: —
Floor Type: Hardwood
Dimensions: —
Floor Type: Hardwood
Dimensions: —
Floor Type: Hardwood
Full Bathrooms: 4
Bathroom Amenities: Separate Shower,Double Sink,Soaking Tub
Bathroom in Basement: 1
Rooms: Enclosed Porch,Office
Basement Description: Finished
Other Specifics
| 2 | |
| Concrete Perimeter | |
| Asphalt | |
| Porch, Storms/Screens | |
| Cul-De-Sac,Landscaped | |
| 133X64X90X170 | |
| Unfinished | |
| Full | |
| Vaulted/Cathedral Ceilings, Skylight(s), Bar-Wet, Hardwood Floors, First Floor Laundry | |
| Range, Microwave, Dishwasher, Refrigerator, Washer, Dryer, Disposal, Stainless Steel Appliance(s), Wine Refrigerator | |
| Not in DB | |
| Sidewalks, Street Lights, Street Paved | |
| — | |
| — | |
| Wood Burning, Attached Fireplace Doors/Screen, Gas Log, Gas Starter |
Tax History
| Year | Property Taxes |
|---|---|
| 2016 | $10,931 |
| 2025 | $12,598 |
Contact Agent
Nearby Similar Homes
Nearby Sold Comparables
Contact Agent
Listing Provided By
Coldwell Banker Residential Brokerage









