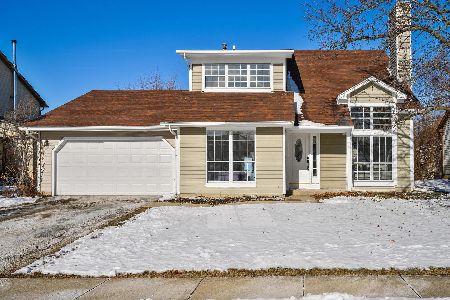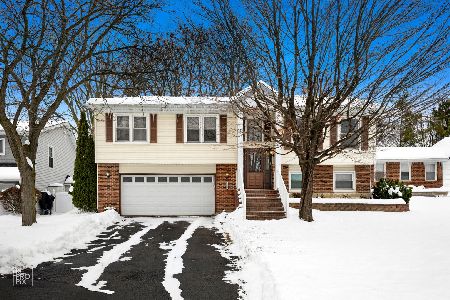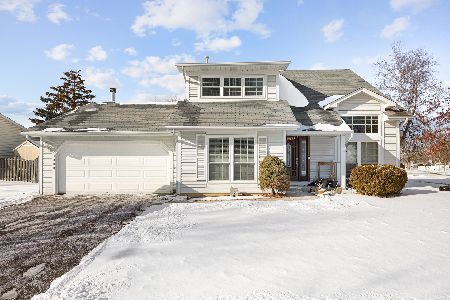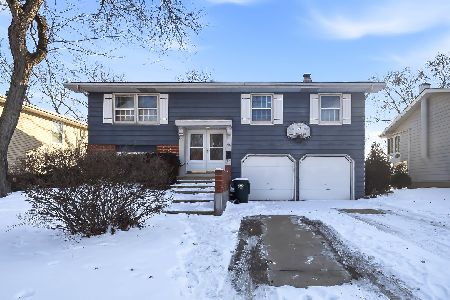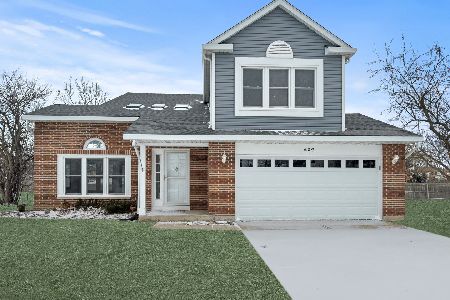1145 John Drive, Hoffman Estates, Illinois 60169
$353,500
|
Sold
|
|
| Status: | Closed |
| Sqft: | 1,917 |
| Cost/Sqft: | $190 |
| Beds: | 4 |
| Baths: | 3 |
| Year Built: | 1984 |
| Property Taxes: | $9,188 |
| Days On Market: | 2180 |
| Lot Size: | 0,19 |
Description
Meticulously cared for 1.5 story Tri-level 4 bedrooms | 2.5 bath single family on Cul-de-sac. Main level features vaulted ceilings. Open living & dining room leads to beautiful kitchen w/ white shaker cabinets, granite tops & SS appliances. Second floor includes large master bedroom and three additional spacious bedrooms. Master bathroom w/ double vanity, separate shower & walk-in custom master closet. Recent improvements include 6' vinyl privacy fence & shed. Newer carpeting & flooring throughout. New bathroom vanities & lighting. Newer windows. New clean-out in front of home. Location is exceptional near highways, shopping, and parks. Highly coveted school district 54 & 211. This home is truly MOVE IN READY!
Property Specifics
| Single Family | |
| — | |
| Tri-Level | |
| 1984 | |
| None | |
| — | |
| No | |
| 0.19 |
| Cook | |
| Hoffman Hills | |
| 0 / Not Applicable | |
| None | |
| Public | |
| Public Sewer | |
| 10638193 | |
| 07161190220000 |
Property History
| DATE: | EVENT: | PRICE: | SOURCE: |
|---|---|---|---|
| 23 Mar, 2018 | Sold | $326,000 | MRED MLS |
| 17 Feb, 2018 | Under contract | $335,000 | MRED MLS |
| 26 Dec, 2017 | Listed for sale | $335,000 | MRED MLS |
| 24 Apr, 2020 | Sold | $353,500 | MRED MLS |
| 15 Mar, 2020 | Under contract | $364,900 | MRED MLS |
| — | Last price change | $374,900 | MRED MLS |
| 13 Feb, 2020 | Listed for sale | $374,900 | MRED MLS |
| 6 Jun, 2025 | Sold | $530,000 | MRED MLS |
| 1 May, 2025 | Under contract | $549,900 | MRED MLS |
| 24 Apr, 2025 | Listed for sale | $549,900 | MRED MLS |
Room Specifics
Total Bedrooms: 4
Bedrooms Above Ground: 4
Bedrooms Below Ground: 0
Dimensions: —
Floor Type: Carpet
Dimensions: —
Floor Type: Carpet
Dimensions: —
Floor Type: —
Full Bathrooms: 3
Bathroom Amenities: —
Bathroom in Basement: 0
Rooms: Foyer,Walk In Closet,Eating Area
Basement Description: None
Other Specifics
| 2.5 | |
| Concrete Perimeter | |
| Concrete | |
| Patio | |
| Cul-De-Sac,Fenced Yard | |
| 8360 | |
| Unfinished | |
| Full | |
| Vaulted/Cathedral Ceilings, Wood Laminate Floors, First Floor Laundry | |
| Range, Microwave, Dishwasher, Refrigerator, Washer, Dryer, Disposal | |
| Not in DB | |
| Curbs, Sidewalks, Street Lights, Street Paved | |
| — | |
| — | |
| — |
Tax History
| Year | Property Taxes |
|---|---|
| 2018 | $7,651 |
| 2020 | $9,188 |
| 2025 | $9,723 |
Contact Agent
Nearby Similar Homes
Nearby Sold Comparables
Contact Agent
Listing Provided By
Roman Properties, LLC.

