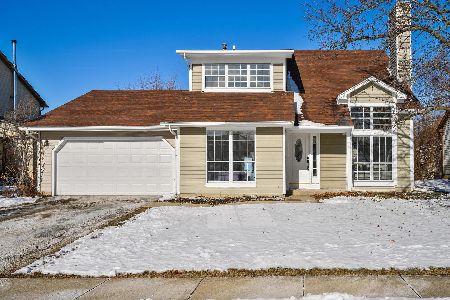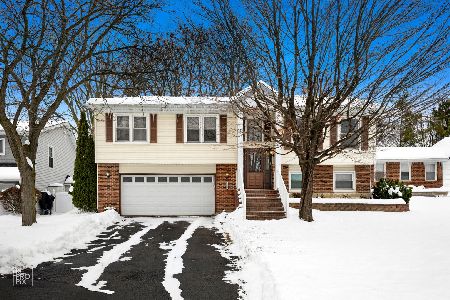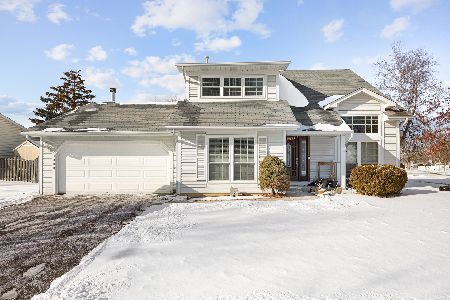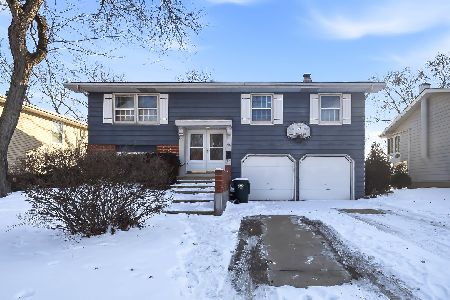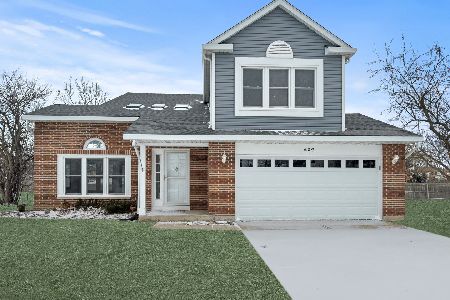1145 John Drive, Hoffman Estates, Illinois 60169
$530,000
|
Sold
|
|
| Status: | Closed |
| Sqft: | 2,400 |
| Cost/Sqft: | $229 |
| Beds: | 4 |
| Baths: | 3 |
| Year Built: | 1984 |
| Property Taxes: | $9,723 |
| Days On Market: | 283 |
| Lot Size: | 0,19 |
Description
This move-in-ready single-family home offers the perfect blend of space, style, and modern upgrades. Featuring 4 spacious bedrooms and 2.5 bathrooms, this home is designed with a modern open floor plan ideal for today's lifestyle. The main level showcases vaulted ceilings and large windows that bathe the living and dining areas in natural light. The updated kitchen is a showstopper with white shaker cabinets, granite countertops, and stainless steel appliances. Step down into the inviting family room that opens to a custom patio with steel gazebo - perfect for outdoor relaxation and entertaining. Upstairs, the primary suite offers a serene retreat with a walk-in custom closet and an en suite bath featuring a double vanity and separate shower. Three additional bedrooms and another full bathroom complete the second floor. Additional features include a 2.5 car insulated garage with EV charger and fresh epoxy coating, new garage doors, Tesla solar panels (fully paid off), new 200-amp electric panel, and energy-efficient upgrades throughout. Recent improvements also include a new roof and HVAC system, new siding, new bathroom vanities and lighting, updated flooring and carpeting, and newer windows. Outside, enjoy a fenced-in backyard oasis with professional landscaping, a large shed, sandbox, play-set, and plenty of space for kids to play. A 6-foot vinyl privacy fence and a new exterior clean-out add extra functionality and peace of mind. Located in a quiet cul-de-sac with easy access to parks, top-rated schools, shopping, dining, and major expressways, this home has it all!
Property Specifics
| Single Family | |
| — | |
| — | |
| 1984 | |
| — | |
| — | |
| No | |
| 0.19 |
| Cook | |
| Hoffman Hills | |
| 0 / Not Applicable | |
| — | |
| — | |
| — | |
| 12330326 | |
| 07161190220000 |
Property History
| DATE: | EVENT: | PRICE: | SOURCE: |
|---|---|---|---|
| 23 Mar, 2018 | Sold | $326,000 | MRED MLS |
| 17 Feb, 2018 | Under contract | $335,000 | MRED MLS |
| 26 Dec, 2017 | Listed for sale | $335,000 | MRED MLS |
| 24 Apr, 2020 | Sold | $353,500 | MRED MLS |
| 15 Mar, 2020 | Under contract | $364,900 | MRED MLS |
| — | Last price change | $374,900 | MRED MLS |
| 13 Feb, 2020 | Listed for sale | $374,900 | MRED MLS |
| 6 Jun, 2025 | Sold | $530,000 | MRED MLS |
| 1 May, 2025 | Under contract | $549,900 | MRED MLS |
| 24 Apr, 2025 | Listed for sale | $549,900 | MRED MLS |
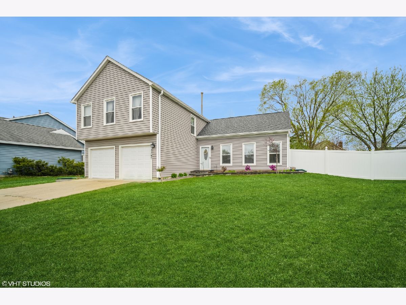



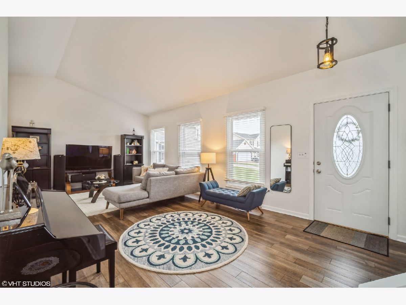

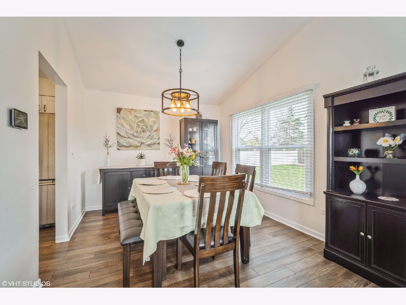
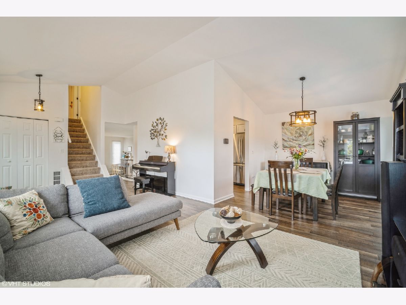

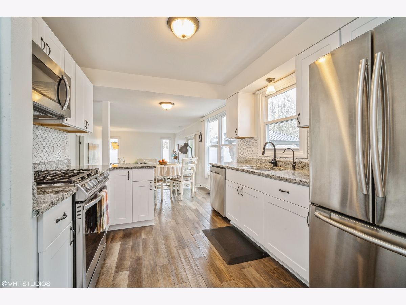
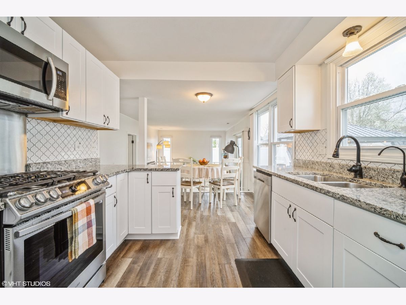
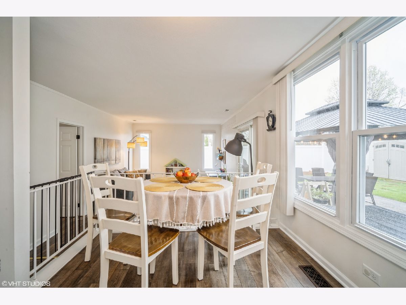
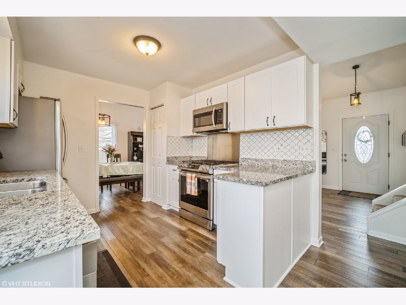
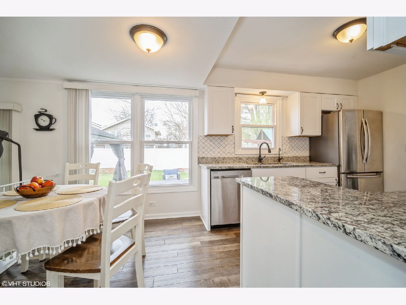
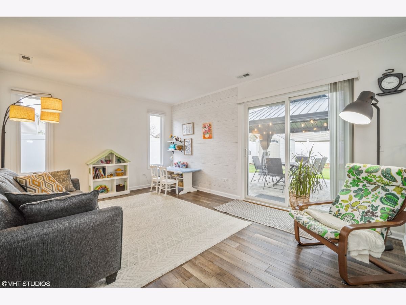
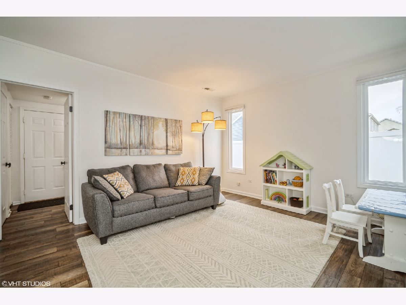

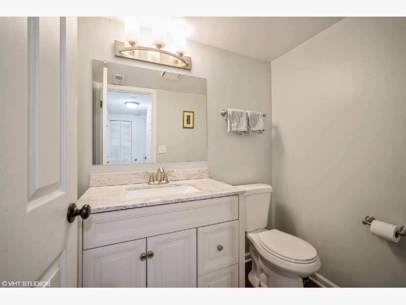
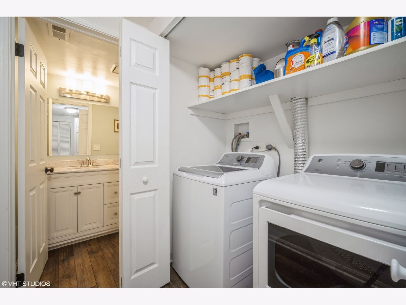
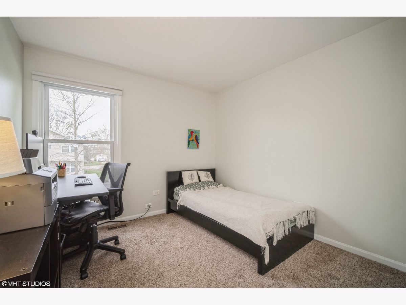
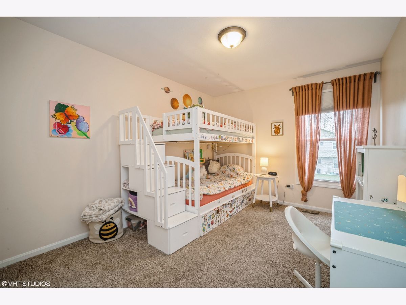
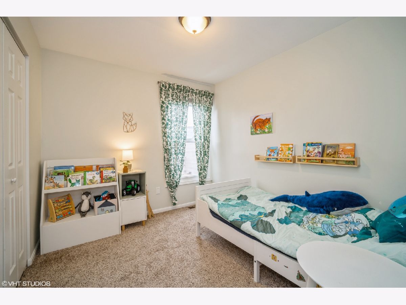
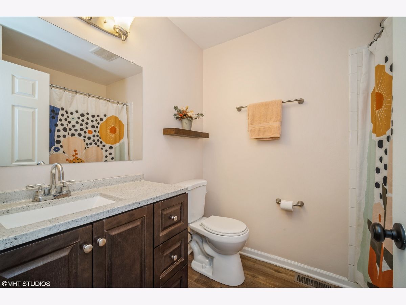
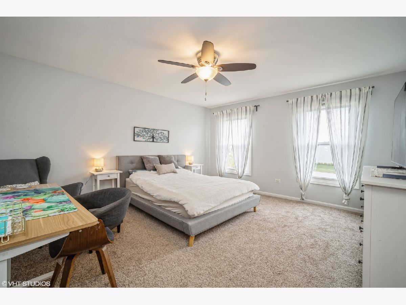
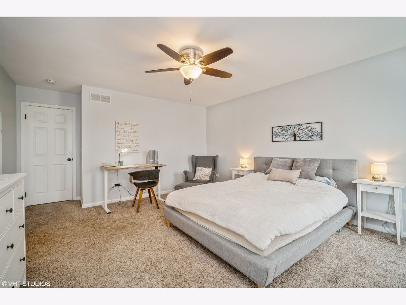
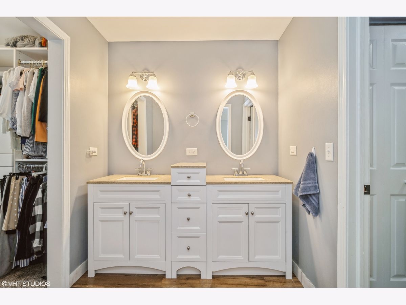
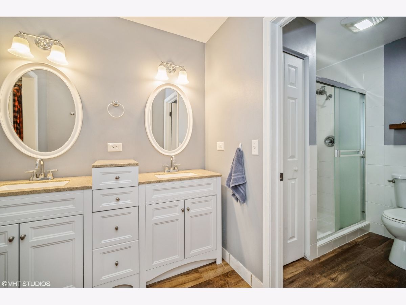
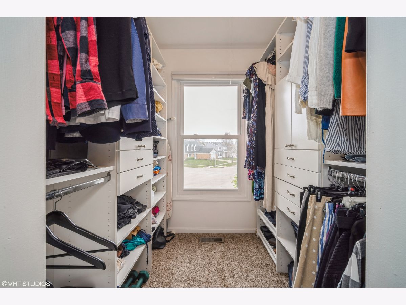
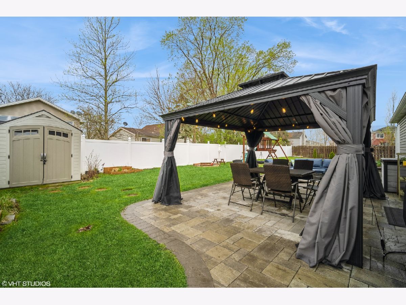
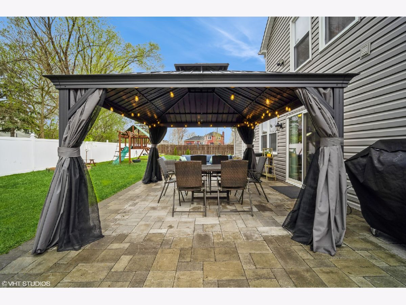
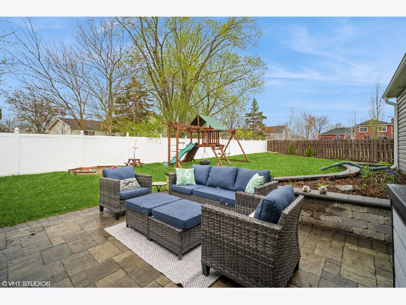
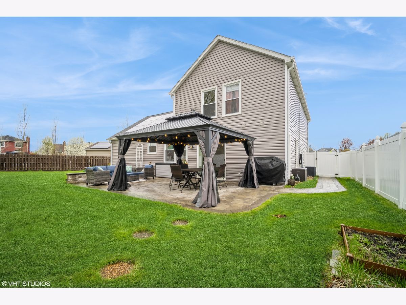

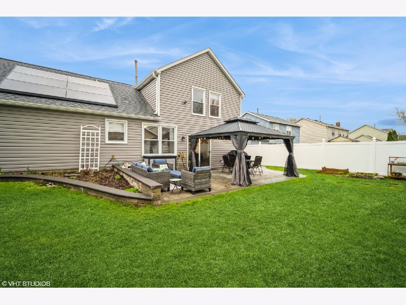
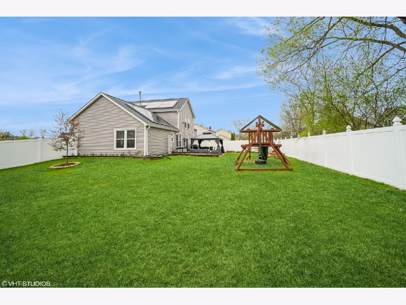
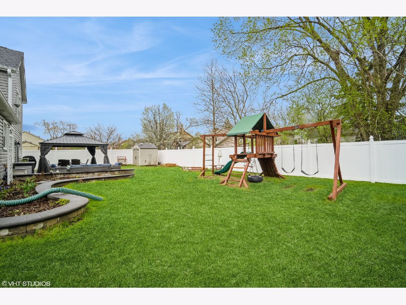
Room Specifics
Total Bedrooms: 4
Bedrooms Above Ground: 4
Bedrooms Below Ground: 0
Dimensions: —
Floor Type: —
Dimensions: —
Floor Type: —
Dimensions: —
Floor Type: —
Full Bathrooms: 3
Bathroom Amenities: —
Bathroom in Basement: 0
Rooms: —
Basement Description: —
Other Specifics
| 2.5 | |
| — | |
| — | |
| — | |
| — | |
| 8360 | |
| Unfinished | |
| — | |
| — | |
| — | |
| Not in DB | |
| — | |
| — | |
| — | |
| — |
Tax History
| Year | Property Taxes |
|---|---|
| 2018 | $7,651 |
| 2020 | $9,188 |
| 2025 | $9,723 |
Contact Agent
Nearby Similar Homes
Nearby Sold Comparables
Contact Agent
Listing Provided By
Baird & Warner

