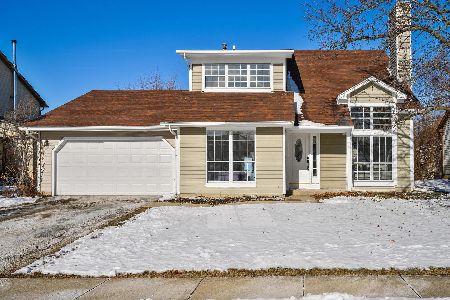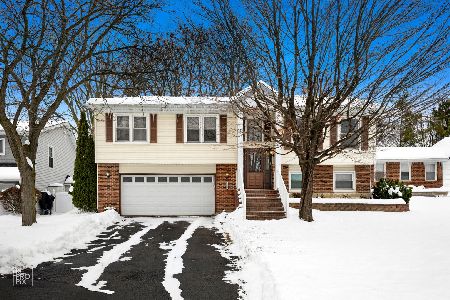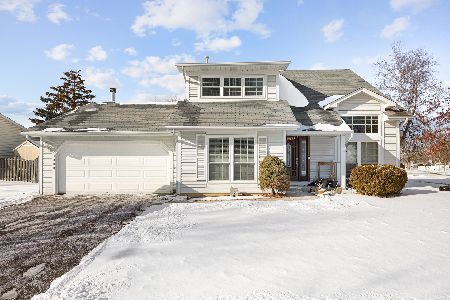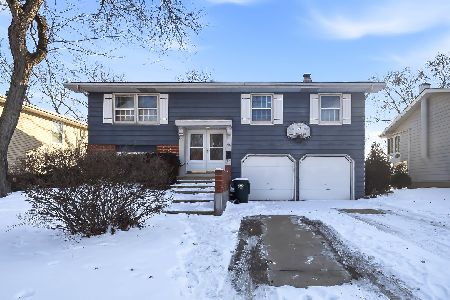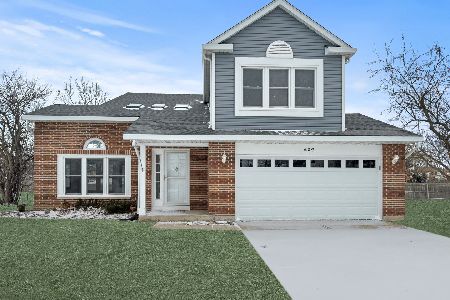1155 John Drive, Hoffman Estates, Illinois 60169
$245,000
|
Sold
|
|
| Status: | Closed |
| Sqft: | 0 |
| Cost/Sqft: | — |
| Beds: | 3 |
| Baths: | 2 |
| Year Built: | 1983 |
| Property Taxes: | $6,944 |
| Days On Market: | 5703 |
| Lot Size: | 0,00 |
Description
Amazing Deal. 3 BR, 2 BA, Partially Fin Bsmt, on a CUL-DE-SAC w/Enormous Fenced Yd! Newer Carpet on Entire 2nd Level & Upstairs BA Completely Remodeled! Kit w/New Dishwasher, Updated Fridge, Ceramic Flrs & Eating Area! Most Windows Recently Replaced! Large Fin Rec Rm Yrs Old! Prime Loc & Neutral Colors Create the Perfect Blank Canvas For Your Creative Potential!
Property Specifics
| Single Family | |
| — | |
| — | |
| 1983 | |
| Full | |
| SPRUCE | |
| No | |
| — |
| Cook | |
| Hoffman Hills | |
| 0 / Not Applicable | |
| None | |
| Lake Michigan | |
| Public Sewer | |
| 07561703 | |
| 07161190230000 |
Nearby Schools
| NAME: | DISTRICT: | DISTANCE: | |
|---|---|---|---|
|
Grade School
Neil Armstrong Elementary School |
54 | — | |
|
Middle School
Eisenhower Junior High School |
54 | Not in DB | |
|
High School
Hoffman Estates High School |
211 | Not in DB | |
Property History
| DATE: | EVENT: | PRICE: | SOURCE: |
|---|---|---|---|
| 30 Sep, 2010 | Sold | $245,000 | MRED MLS |
| 2 Aug, 2010 | Under contract | $249,900 | MRED MLS |
| 22 Jun, 2010 | Listed for sale | $249,900 | MRED MLS |
Room Specifics
Total Bedrooms: 3
Bedrooms Above Ground: 3
Bedrooms Below Ground: 0
Dimensions: —
Floor Type: Carpet
Dimensions: —
Floor Type: Carpet
Full Bathrooms: 2
Bathroom Amenities: —
Bathroom in Basement: 0
Rooms: Eating Area,Recreation Room
Basement Description: Partially Finished
Other Specifics
| 2 | |
| — | |
| — | |
| — | |
| Cul-De-Sac,Fenced Yard | |
| 41X143X74X130X129 | |
| — | |
| — | |
| — | |
| Range, Dishwasher, Refrigerator, Disposal | |
| Not in DB | |
| — | |
| — | |
| — | |
| — |
Tax History
| Year | Property Taxes |
|---|---|
| 2010 | $6,944 |
Contact Agent
Nearby Similar Homes
Nearby Sold Comparables
Contact Agent
Listing Provided By
RE/MAX Suburban

