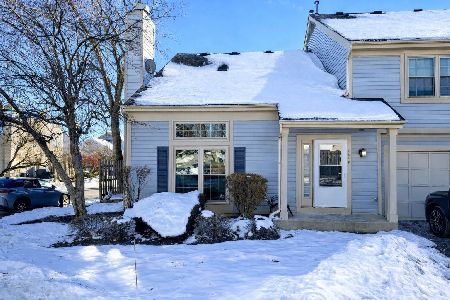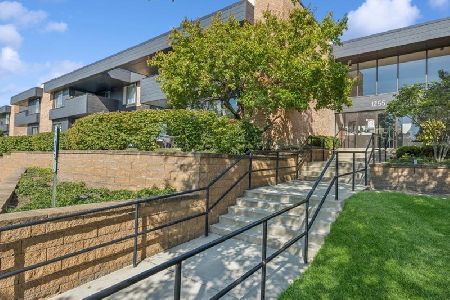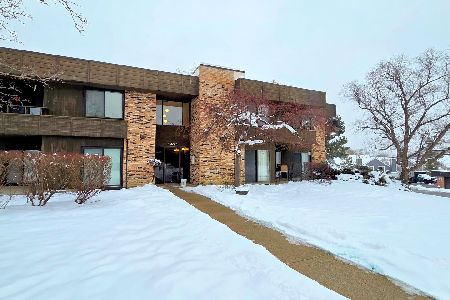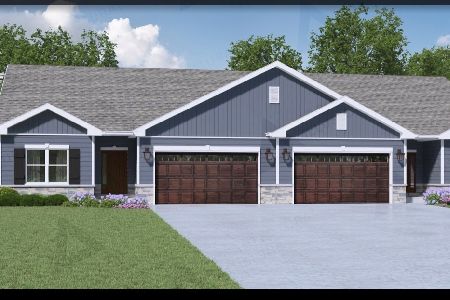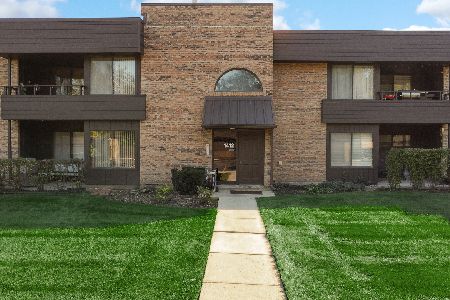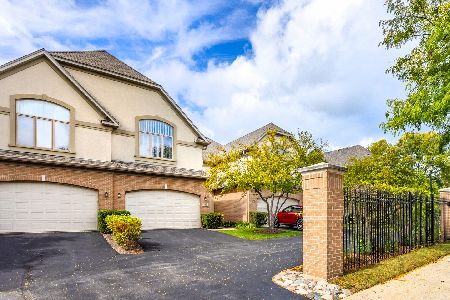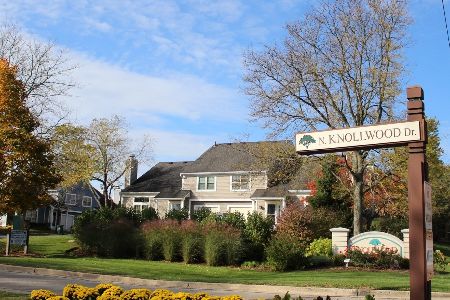1145 Knollwood Drive, Palatine, Illinois 60067
$186,000
|
Sold
|
|
| Status: | Closed |
| Sqft: | 1,155 |
| Cost/Sqft: | $165 |
| Beds: | 2 |
| Baths: | 2 |
| Year Built: | 1986 |
| Property Taxes: | $4,050 |
| Days On Market: | 2824 |
| Lot Size: | 0,00 |
Description
This home delivers the WOW!Don't miss this opportunity to own this spacious 2 bedroom, 1.5 bath home located near the heart of everything Palatine has to offer.Stop the car on this quiet, tree lined street if you're looking for a captivating open layout with a two story vaulted ceiling.Positioned and designed to capture the benefit of natural daylight reflecting off bright neutral colors throughout the home.The re-designed kitchen features oak cabinetry, DuPont Zodiaq counter tops, and is finished with a great custom tile back splash.Whether entertaining or just curling up with a book next to the oak mantel trimmed fireplace, this home has incredible features you will enjoy for years to come.Now is the perfect time to enjoy the private patio off the new sliding glass door.Follow the solid oak rails upstairs at the end of the day to the generously sized master suite featuring an impressive closet.There's even 6-panel oak doors!!Updated mechanicals now include a new garage door opener.
Property Specifics
| Condos/Townhomes | |
| 2 | |
| — | |
| 1986 | |
| None | |
| — | |
| No | |
| — |
| Cook | |
| Knollwood Of Palatine | |
| 245 / Monthly | |
| Water,Insurance,Clubhouse,Pool,Exterior Maintenance,Lawn Care,Scavenger,Snow Removal | |
| Public | |
| Public Sewer | |
| 09934340 | |
| 02092051560000 |
Property History
| DATE: | EVENT: | PRICE: | SOURCE: |
|---|---|---|---|
| 28 Jun, 2018 | Sold | $186,000 | MRED MLS |
| 24 May, 2018 | Under contract | $190,000 | MRED MLS |
| — | Last price change | $195,000 | MRED MLS |
| 1 May, 2018 | Listed for sale | $195,000 | MRED MLS |
| 26 Apr, 2021 | Sold | $200,000 | MRED MLS |
| 24 Mar, 2021 | Under contract | $205,000 | MRED MLS |
| 19 Mar, 2021 | Listed for sale | $205,000 | MRED MLS |
Room Specifics
Total Bedrooms: 2
Bedrooms Above Ground: 2
Bedrooms Below Ground: 0
Dimensions: —
Floor Type: Carpet
Full Bathrooms: 2
Bathroom Amenities: —
Bathroom in Basement: 0
Rooms: No additional rooms
Basement Description: None
Other Specifics
| 1 | |
| — | |
| Asphalt | |
| Patio, Tennis Court(s), End Unit, Cable Access | |
| — | |
| 1179 SQ. FT. | |
| — | |
| — | |
| Vaulted/Cathedral Ceilings, Wood Laminate Floors, First Floor Laundry, Laundry Hook-Up in Unit | |
| Range, Microwave, Dishwasher, Refrigerator, Washer, Dryer | |
| Not in DB | |
| — | |
| — | |
| Party Room, Pool, Tennis Court(s) | |
| Wood Burning |
Tax History
| Year | Property Taxes |
|---|---|
| 2018 | $4,050 |
| 2021 | $4,670 |
Contact Agent
Nearby Similar Homes
Nearby Sold Comparables
Contact Agent
Listing Provided By
Coldwell Banker The Real Estate Group

