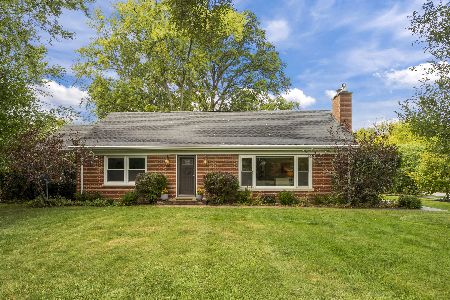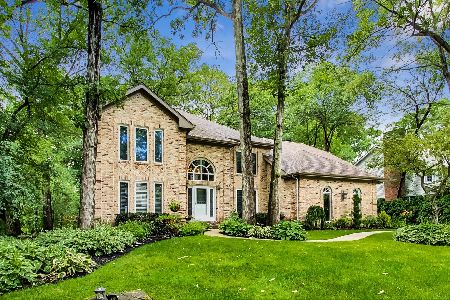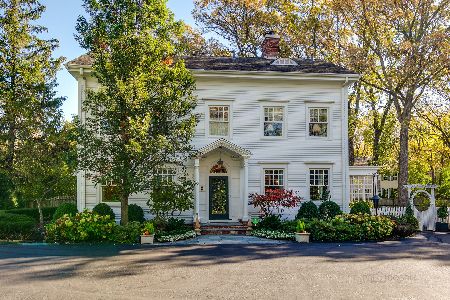1145 Prairie Avenue, Lake Forest, Illinois 60045
$760,000
|
Sold
|
|
| Status: | Closed |
| Sqft: | 3,522 |
| Cost/Sqft: | $227 |
| Beds: | 4 |
| Baths: | 4 |
| Year Built: | 1986 |
| Property Taxes: | $13,672 |
| Days On Market: | 3663 |
| Lot Size: | 0,00 |
Description
Gracious colonial with great curb appeal, nestled on a quiet cul-de-sac. Inviting two story foyer offers a great floor plan with hardwood floors and spacious rooms. Recently updated kitchen features abundant cabinetry, stainless steel appliances, granite counters, new backsplash, island breakfast bar and large eating area. Also recently updated, the luxurious master bath has an extra large shower, double sink and plenty of storage. A first floor office has a full bath nearby and could be used for overnight guests if desired. A charming wet bar area separates the family room from the kitchen and is a great space for entertaining. The finished basement includes room for storage and a brand new full bath. Deck off the family room to relax and enjoy the wooded yard.
Property Specifics
| Single Family | |
| — | |
| Colonial | |
| 1986 | |
| Full | |
| — | |
| No | |
| — |
| Lake | |
| — | |
| 0 / Not Applicable | |
| None | |
| Lake Michigan | |
| Public Sewer | |
| 09097893 | |
| 16081050040000 |
Nearby Schools
| NAME: | DISTRICT: | DISTANCE: | |
|---|---|---|---|
|
Grade School
Cherokee Elementary School |
67 | — | |
|
Middle School
Deer Path Middle School |
67 | Not in DB | |
|
High School
Lake Forest High School |
115 | Not in DB | |
Property History
| DATE: | EVENT: | PRICE: | SOURCE: |
|---|---|---|---|
| 30 Jul, 2008 | Sold | $750,000 | MRED MLS |
| 8 Jul, 2008 | Under contract | $799,000 | MRED MLS |
| 23 Jun, 2008 | Listed for sale | $799,000 | MRED MLS |
| 2 Dec, 2016 | Sold | $760,000 | MRED MLS |
| 3 Oct, 2016 | Under contract | $799,900 | MRED MLS |
| — | Last price change | $825,000 | MRED MLS |
| 7 Dec, 2015 | Listed for sale | $825,000 | MRED MLS |
Room Specifics
Total Bedrooms: 4
Bedrooms Above Ground: 4
Bedrooms Below Ground: 0
Dimensions: —
Floor Type: Carpet
Dimensions: —
Floor Type: Carpet
Dimensions: —
Floor Type: Carpet
Full Bathrooms: 4
Bathroom Amenities: Separate Shower,Double Sink
Bathroom in Basement: 1
Rooms: Eating Area,Foyer,Game Room,Office,Recreation Room
Basement Description: Finished,Crawl
Other Specifics
| 2 | |
| Concrete Perimeter | |
| Asphalt | |
| Deck | |
| Cul-De-Sac | |
| 134 X 100 | |
| — | |
| Full | |
| Vaulted/Cathedral Ceilings, Skylight(s), Bar-Wet, Hardwood Floors, First Floor Laundry, First Floor Full Bath | |
| Double Oven, Microwave, Dishwasher, Refrigerator, Washer, Dryer, Disposal | |
| Not in DB | |
| Street Paved | |
| — | |
| — | |
| — |
Tax History
| Year | Property Taxes |
|---|---|
| 2008 | $11,014 |
| 2016 | $13,672 |
Contact Agent
Nearby Similar Homes
Nearby Sold Comparables
Contact Agent
Listing Provided By
Berkshire Hathaway HomeServices KoenigRubloff










