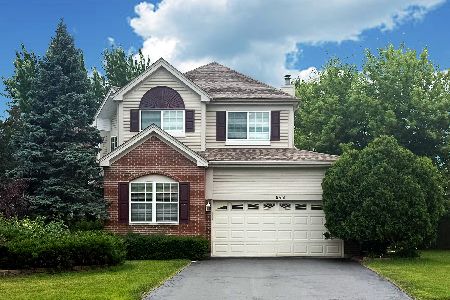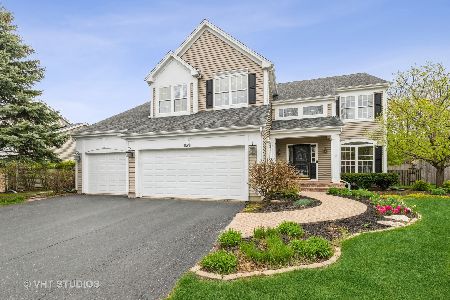1145 Vista Drive, Gurnee, Illinois 60031
$379,000
|
Sold
|
|
| Status: | Closed |
| Sqft: | 2,725 |
| Cost/Sqft: | $143 |
| Beds: | 4 |
| Baths: | 4 |
| Year Built: | 1995 |
| Property Taxes: | $9,889 |
| Days On Market: | 3196 |
| Lot Size: | 0,29 |
Description
We have a verbally accepted offer just waiting for signatures from relocation company. Beautifully updated 4 bedroom 4 full bath home within walking distance to Ravinia Woods Park! What more can you ask for? How about: 1st floor office/den, 1st floor full bath, remodeled kitchen with awesome butler's pantry, gorgeous hardwood floors, huge Master suite with luxurious bath and full fenced yard with huge deck! But that's not all! Full finished basement w/ full bath, 5th bedroom, office and great storage. Roof, siding and shutters newer! Furnace and A/C in 2014! The best of the best!
Property Specifics
| Single Family | |
| — | |
| Colonial | |
| 1995 | |
| Full | |
| — | |
| No | |
| 0.29 |
| Lake | |
| Conservancy | |
| 100 / Annual | |
| None | |
| Public | |
| Public Sewer | |
| 09614140 | |
| 07183060050000 |
Nearby Schools
| NAME: | DISTRICT: | DISTANCE: | |
|---|---|---|---|
|
Grade School
Woodland Elementary School |
50 | — | |
|
Middle School
Woodland Middle School |
50 | Not in DB | |
|
High School
Warren Township High School |
121 | Not in DB | |
Property History
| DATE: | EVENT: | PRICE: | SOURCE: |
|---|---|---|---|
| 30 Mar, 2011 | Sold | $325,000 | MRED MLS |
| 10 Mar, 2011 | Under contract | $365,000 | MRED MLS |
| — | Last price change | $369,000 | MRED MLS |
| 30 Oct, 2010 | Listed for sale | $369,000 | MRED MLS |
| 29 Jun, 2017 | Sold | $379,000 | MRED MLS |
| 15 May, 2017 | Under contract | $389,900 | MRED MLS |
| 3 May, 2017 | Listed for sale | $389,900 | MRED MLS |
Room Specifics
Total Bedrooms: 5
Bedrooms Above Ground: 4
Bedrooms Below Ground: 1
Dimensions: —
Floor Type: Carpet
Dimensions: —
Floor Type: Carpet
Dimensions: —
Floor Type: Carpet
Dimensions: —
Floor Type: —
Full Bathrooms: 4
Bathroom Amenities: Separate Shower,Double Sink,Soaking Tub
Bathroom in Basement: 1
Rooms: Den,Recreation Room,Office,Bedroom 5,Storage
Basement Description: Finished
Other Specifics
| 2 | |
| Concrete Perimeter | |
| Asphalt | |
| Deck, Patio | |
| Fenced Yard | |
| 73 X 142 X 73 X 133 | |
| Pull Down Stair,Unfinished | |
| Full | |
| Hardwood Floors, First Floor Bedroom, First Floor Laundry, First Floor Full Bath | |
| Double Oven, Range, Dishwasher, Refrigerator, Washer, Dryer, Disposal | |
| Not in DB | |
| Sidewalks, Street Lights, Street Paved | |
| — | |
| — | |
| Gas Log |
Tax History
| Year | Property Taxes |
|---|---|
| 2011 | $10,040 |
| 2017 | $9,889 |
Contact Agent
Nearby Similar Homes
Nearby Sold Comparables
Contact Agent
Listing Provided By
Kreuser & Seiler LTD










