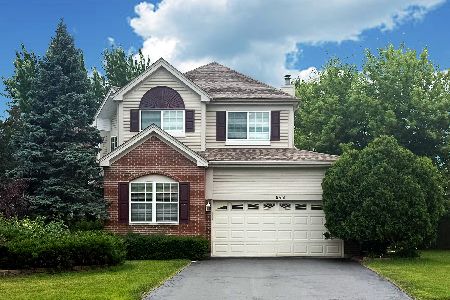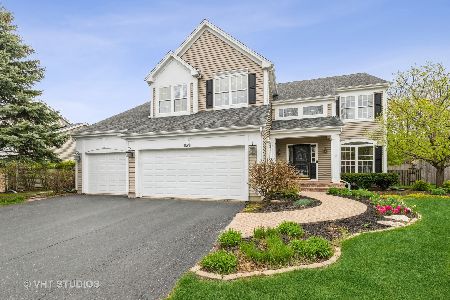1161 Vista Drive, Gurnee, Illinois 60031
$350,000
|
Sold
|
|
| Status: | Closed |
| Sqft: | 3,162 |
| Cost/Sqft: | $114 |
| Beds: | 4 |
| Baths: | 4 |
| Year Built: | 1995 |
| Property Taxes: | $10,818 |
| Days On Market: | 2934 |
| Lot Size: | 0,34 |
Description
Beautiful 4 bed, 3 1/2 bath home with side load garage! Huge kitchen, with the largest center island! Dual staircase! White cabinets, solid surface counters and new lighting fixture! 1st floor office/bedroom! 2 story family room with gorgeous fireplace! Newer carpet throughout! Fresh interior paint in today's colors. Sprawling master bedroom with vaulted ceiling, spacious walk in closet and great master bath. 3 additional bedrooms, 1 is a princess suite with it's own bath! 1st floor laundry. True 2 1/2 car + garage. Fenced yard with deck and patio. Spotless!
Property Specifics
| Single Family | |
| — | |
| — | |
| 1995 | |
| Full | |
| — | |
| No | |
| 0.34 |
| Lake | |
| Ravinia Woods | |
| 100 / Annual | |
| None | |
| Public | |
| Public Sewer | |
| 09837474 | |
| 07183060040000 |
Nearby Schools
| NAME: | DISTRICT: | DISTANCE: | |
|---|---|---|---|
|
Grade School
Woodland Elementary School |
50 | — | |
|
Middle School
Woodland Middle School |
50 | Not in DB | |
|
High School
Warren Township High School |
121 | Not in DB | |
Property History
| DATE: | EVENT: | PRICE: | SOURCE: |
|---|---|---|---|
| 29 Mar, 2018 | Sold | $350,000 | MRED MLS |
| 6 Feb, 2018 | Under contract | $359,900 | MRED MLS |
| — | Last price change | $364,900 | MRED MLS |
| 20 Jan, 2018 | Listed for sale | $364,900 | MRED MLS |
Room Specifics
Total Bedrooms: 4
Bedrooms Above Ground: 4
Bedrooms Below Ground: 0
Dimensions: —
Floor Type: Carpet
Dimensions: —
Floor Type: Carpet
Dimensions: —
Floor Type: Carpet
Full Bathrooms: 4
Bathroom Amenities: Separate Shower,Double Sink,Soaking Tub
Bathroom in Basement: 0
Rooms: Den
Basement Description: Unfinished
Other Specifics
| 2.5 | |
| — | |
| Asphalt | |
| Deck, Patio, Above Ground Pool, Storms/Screens | |
| Corner Lot | |
| 152 X 100 X 152 X 100 | |
| Unfinished | |
| Full | |
| Vaulted/Cathedral Ceilings, First Floor Laundry, First Floor Full Bath | |
| Double Oven, Microwave, Dishwasher, Refrigerator, Washer, Dryer, Disposal, Cooktop | |
| Not in DB | |
| — | |
| — | |
| — | |
| — |
Tax History
| Year | Property Taxes |
|---|---|
| 2018 | $10,818 |
Contact Agent
Nearby Similar Homes
Nearby Sold Comparables
Contact Agent
Listing Provided By
Baird & Warner










