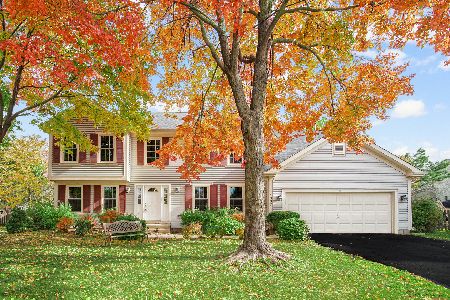1145 Willoby Lane, Elgin, Illinois 60120
$272,500
|
Sold
|
|
| Status: | Closed |
| Sqft: | 2,868 |
| Cost/Sqft: | $102 |
| Beds: | 4 |
| Baths: | 3 |
| Year Built: | 1991 |
| Property Taxes: | $5,337 |
| Days On Market: | 6338 |
| Lot Size: | 0,00 |
Description
Largest model available with full WALKOUT bsmt. Beautiful kit with lrg island & eat in area new ss appls. Kitchen is open to fam rm w/BRICK FIREPLACE, BRAND NEW OAK FOORS thru/out 1st flr. CATH. CEILING in FORMAL LIV RM &french drs to 1ST FLR OFFICE, 4bdrms w/4 walk-in closets, mstr has 2 walk ins, full WLKOUT bsmnt w/9 ft cilngs, new hot wtr heater, elem schl 1 blk*QUICK CLOSE OK*2YR HOME WARRANTY*STEPS FROM LAKE*
Property Specifics
| Single Family | |
| — | |
| Colonial | |
| 1991 | |
| Full,Walkout | |
| — | |
| No | |
| — |
| Cook | |
| Cobblers Crossing | |
| 140 / Annual | |
| Other | |
| Public | |
| Public Sewer, Sewer-Storm, Overhead Sewers | |
| 07027516 | |
| 06072090160000 |
Nearby Schools
| NAME: | DISTRICT: | DISTANCE: | |
|---|---|---|---|
|
Grade School
Lincoln Elementary School |
46 | — | |
|
Middle School
Larsen Middle School |
46 | Not in DB | |
|
High School
Elgin High School |
46 | Not in DB | |
Property History
| DATE: | EVENT: | PRICE: | SOURCE: |
|---|---|---|---|
| 1 Sep, 2009 | Sold | $272,500 | MRED MLS |
| 26 Jul, 2009 | Under contract | $292,900 | MRED MLS |
| — | Last price change | $290,900 | MRED MLS |
| 19 Sep, 2008 | Listed for sale | $329,000 | MRED MLS |
Room Specifics
Total Bedrooms: 4
Bedrooms Above Ground: 4
Bedrooms Below Ground: 0
Dimensions: —
Floor Type: Carpet
Dimensions: —
Floor Type: Carpet
Dimensions: —
Floor Type: Carpet
Full Bathrooms: 3
Bathroom Amenities: Whirlpool,Separate Shower,Double Sink
Bathroom in Basement: 0
Rooms: Den,Eating Area,Foyer,Office,Recreation Room
Basement Description: —
Other Specifics
| 2 | |
| Concrete Perimeter | |
| Asphalt | |
| Deck | |
| Landscaped | |
| 75 X 108 | |
| Full,Pull Down Stair | |
| Full | |
| Vaulted/Cathedral Ceilings, Skylight(s) | |
| Range, Microwave, Dishwasher, Refrigerator, Washer, Dryer, Disposal | |
| Not in DB | |
| — | |
| — | |
| — | |
| Gas Starter, Includes Accessories |
Tax History
| Year | Property Taxes |
|---|---|
| 2009 | $5,337 |
Contact Agent
Nearby Similar Homes
Nearby Sold Comparables
Contact Agent
Listing Provided By
Keller Williams Success Realty





