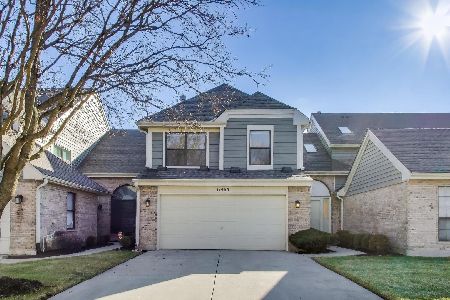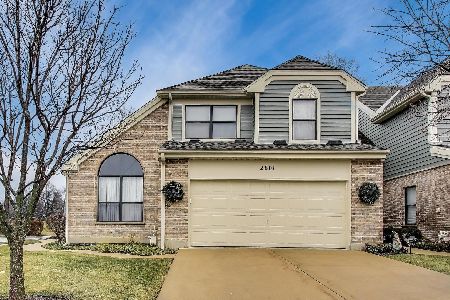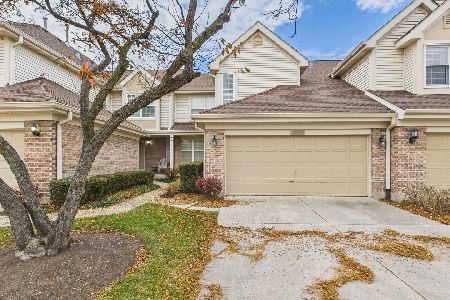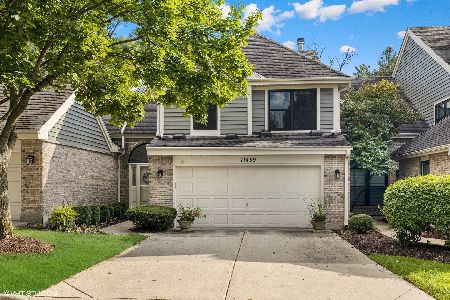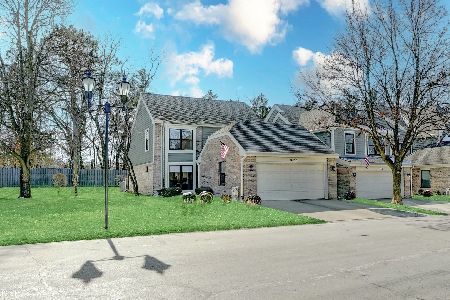11463 Burton Drive, Westchester, Illinois 60154
$294,000
|
Sold
|
|
| Status: | Closed |
| Sqft: | 1,898 |
| Cost/Sqft: | $156 |
| Beds: | 2 |
| Baths: | 3 |
| Year Built: | 1988 |
| Property Taxes: | $6,247 |
| Days On Market: | 2688 |
| Lot Size: | 0,00 |
Description
Meticulously maintained 2 bedroom, 2.5 bath town home with updated kitchen, hallway bath, mechanicals, over $50k in improvements. Architectural highlights include two story living room, palladium window, 4 skylights and open loft. The kitchen remodel with Normandy builder includes designer custom white cabinetry, built-in trio refrigerator with matching cabinetry, subway tile backsplash, recessed lighting, granite counters and island that seats four. Opens to family room with fireplace and matching granite surround. Lovely space for a formal dining room next to kitchen for fun parties. Second story master suite highlights huge master bedroom with cathedral ceilings, large walk-in closet plus master bath. Walk-in closet in second bedroom, remodeled hallway bath with walk-in shower, bench and two shower heads. Second story loft could be an optional 3rd bedroom too! Close to shopping, highways and parks.
Property Specifics
| Condos/Townhomes | |
| 2 | |
| — | |
| 1988 | |
| — | |
| AVON | |
| No | |
| — |
| Cook | |
| Ashley Woods | |
| 300 / Monthly | |
| — | |
| — | |
| — | |
| 10076255 | |
| 15304180260000 |
Nearby Schools
| NAME: | DISTRICT: | DISTANCE: | |
|---|---|---|---|
|
Grade School
Hillside Elementary School |
93 | — | |
|
High School
Proviso West High School |
209 | Not in DB | |
Property History
| DATE: | EVENT: | PRICE: | SOURCE: |
|---|---|---|---|
| 11 Dec, 2018 | Sold | $294,000 | MRED MLS |
| 16 Oct, 2018 | Under contract | $297,000 | MRED MLS |
| — | Last price change | $309,500 | MRED MLS |
| 7 Sep, 2018 | Listed for sale | $309,500 | MRED MLS |
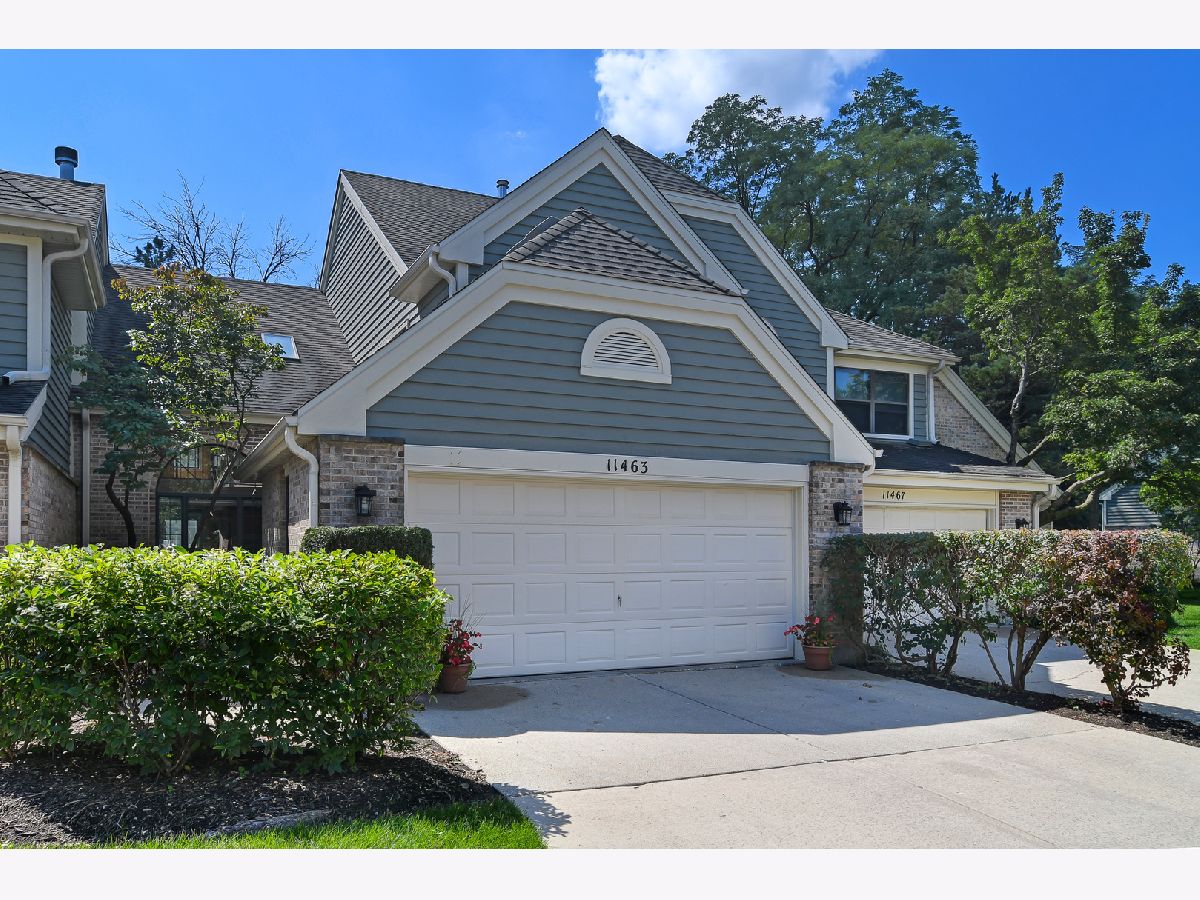
Room Specifics
Total Bedrooms: 2
Bedrooms Above Ground: 2
Bedrooms Below Ground: 0
Dimensions: —
Floor Type: —
Full Bathrooms: 3
Bathroom Amenities: Double Sink,Double Shower,Soaking Tub
Bathroom in Basement: 0
Rooms: —
Basement Description: Slab
Other Specifics
| 2 | |
| — | |
| Concrete | |
| — | |
| — | |
| 30X120X30X123* | |
| — | |
| — | |
| — | |
| — | |
| Not in DB | |
| — | |
| — | |
| — | |
| — |
Tax History
| Year | Property Taxes |
|---|---|
| 2018 | $6,247 |
Contact Agent
Nearby Similar Homes
Nearby Sold Comparables
Contact Agent
Listing Provided By
Coldwell Banker Residential

