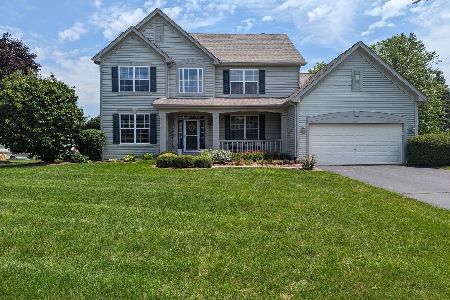1146 Fox Path, West Dundee, Illinois 60118
$295,000
|
Sold
|
|
| Status: | Closed |
| Sqft: | 2,358 |
| Cost/Sqft: | $127 |
| Beds: | 4 |
| Baths: | 4 |
| Year Built: | 1996 |
| Property Taxes: | $9,225 |
| Days On Market: | 3462 |
| Lot Size: | 0,40 |
Description
PARK-LIKE YARD! BEAUTIFULLY DESIGNED FLOORPLAN! NESTLED ON A STUNNING XLARGE QUIET LOT, OPEN KITCHEN W/MAPLE CABINETS & GRANITE TOPS, WLK-IN PANTRY & HRDWD FLRS, SPACIOUS FAMILY RM W/FIREPL & SURROUND SPEAKERS! ENORMOUS FORMAL DINING ROOM, LUX MASTER SUITE W/HUGE WALK-IN AND IMPRESSIVE FULL BATH, PROFESSIONALLY FINISHED BASEMENT WITH REC RM, FIREPL, DEN & HOBBY/KITCHEN RM W/ROLLABLE CENTER ISLAND. TONS OF STORAGE SPACE. CLOSE TO I-90. EXCELLENT FLOORPLAN FOR FAMILY LIVING! FRESHLY PAINTED, NEWER ROOF (TEAR-OFF), EXCELLENT CURB APPEAL W/BRICK PAVER WALKWAY! CONVENIENT LOCATION NEAR I90! YOU WILL NOT BE DISAPPOINTED!
Property Specifics
| Single Family | |
| — | |
| Traditional | |
| 1996 | |
| Full | |
| HAMILTON | |
| No | |
| 0.4 |
| Kane | |
| Fairhills Of Canterfield | |
| 250 / Annual | |
| Other | |
| Public | |
| Public Sewer | |
| 09302270 | |
| 0327304025 |
Property History
| DATE: | EVENT: | PRICE: | SOURCE: |
|---|---|---|---|
| 11 Apr, 2008 | Sold | $402,000 | MRED MLS |
| 2 Mar, 2008 | Under contract | $415,900 | MRED MLS |
| 20 Nov, 2007 | Listed for sale | $415,900 | MRED MLS |
| 1 Nov, 2016 | Sold | $295,000 | MRED MLS |
| 27 Sep, 2016 | Under contract | $299,500 | MRED MLS |
| — | Last price change | $307,000 | MRED MLS |
| 30 Jul, 2016 | Listed for sale | $307,000 | MRED MLS |
Room Specifics
Total Bedrooms: 4
Bedrooms Above Ground: 4
Bedrooms Below Ground: 0
Dimensions: —
Floor Type: Carpet
Dimensions: —
Floor Type: Carpet
Dimensions: —
Floor Type: Carpet
Full Bathrooms: 4
Bathroom Amenities: Separate Shower,Double Sink,Soaking Tub
Bathroom in Basement: 1
Rooms: Recreation Room,Other Room,Den,Utility Room-1st Floor
Basement Description: Finished
Other Specifics
| 2 | |
| Concrete Perimeter | |
| Asphalt | |
| Deck | |
| Landscaped | |
| 56X54X11X9X202X56X188 | |
| Pull Down Stair | |
| Full | |
| Vaulted/Cathedral Ceilings, Hardwood Floors, First Floor Laundry | |
| Range, Microwave, Dishwasher, Refrigerator, Washer, Dryer, Disposal | |
| Not in DB | |
| Sidewalks, Street Lights, Street Paved | |
| — | |
| — | |
| Wood Burning, Gas Log |
Tax History
| Year | Property Taxes |
|---|---|
| 2008 | $7,701 |
| 2016 | $9,225 |
Contact Agent
Nearby Similar Homes
Nearby Sold Comparables
Contact Agent
Listing Provided By
RE/MAX Horizon






