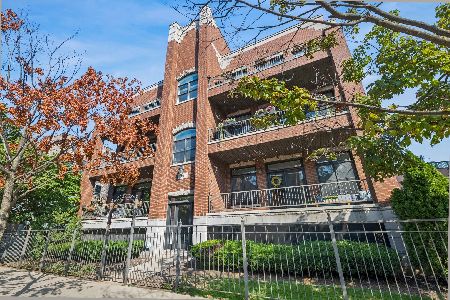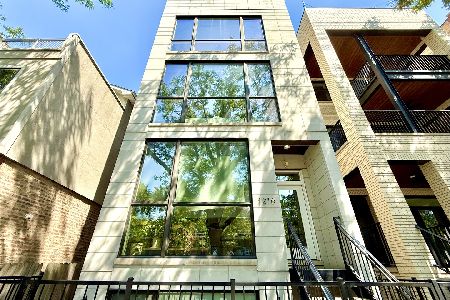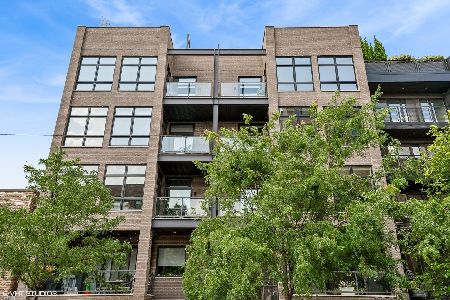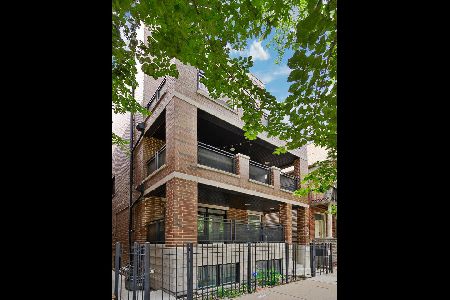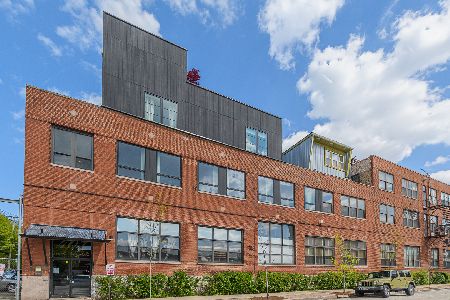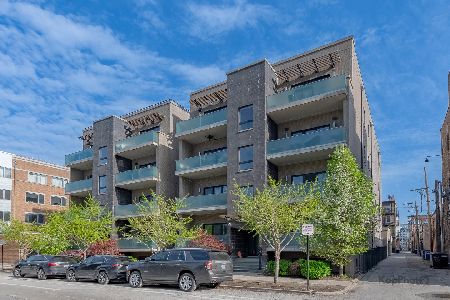1146 Hubbard Street, West Town, Chicago, Illinois 60642
$990,000
|
Sold
|
|
| Status: | Closed |
| Sqft: | 2,970 |
| Cost/Sqft: | $343 |
| Beds: | 4 |
| Baths: | 3 |
| Year Built: | 2016 |
| Property Taxes: | $19,490 |
| Days On Market: | 2406 |
| Lot Size: | 0,00 |
Description
Boutique Duplex in coveted Fulton Market District! Astutely designed with an open floor plan, the contemporary fireplace is prominent from the Living Room that opens to the Dining Room and Kitchen. A state of the art disparate Italian cabinets are integrated with Bosch SS Appliances, an incredible paneled refrigeration system, pantry, smoked glass cabinet doors and an enormous Quartz island with seating. The Master en suite plus-1st floor bedroom have exceptional WI closets, 2 addl bedrooms w/ a full bath are in a spacious finished semi-lower level w/ entertainment center, wine cooler and bar sink. Tongue & Grove hardwood floors, custom wall & window treatments, gorgeous lighting, separate Laundry Room, deck, copious storage & closets and included, a RARE attached Tandem 2car garage are just steps to the unit. Secure building with personal alarm system, audio & intercom system. Concrete vertical separation. Minutes to all transportation and shopping. Move-in ready!
Property Specifics
| Condos/Townhomes | |
| 2 | |
| — | |
| 2016 | |
| Full,English | |
| — | |
| No | |
| — |
| Cook | |
| — | |
| 316 / Monthly | |
| Water,Parking,Insurance,Security,Exterior Maintenance,Lawn Care,Scavenger,Snow Removal,Internet | |
| Lake Michigan | |
| Public Sewer | |
| 10301634 | |
| 17082460331001 |
Property History
| DATE: | EVENT: | PRICE: | SOURCE: |
|---|---|---|---|
| 17 May, 2016 | Sold | $969,000 | MRED MLS |
| 21 Mar, 2016 | Under contract | $969,000 | MRED MLS |
| 21 Mar, 2016 | Listed for sale | $969,000 | MRED MLS |
| 11 Jul, 2019 | Sold | $990,000 | MRED MLS |
| 5 May, 2019 | Under contract | $1,020,000 | MRED MLS |
| — | Last price change | $1,050,000 | MRED MLS |
| 25 Mar, 2019 | Listed for sale | $1,050,000 | MRED MLS |
| 24 Oct, 2025 | Sold | $995,000 | MRED MLS |
| 24 Sep, 2025 | Under contract | $1,049,000 | MRED MLS |
| — | Last price change | $1,075,000 | MRED MLS |
| 5 Sep, 2025 | Listed for sale | $1,075,000 | MRED MLS |
Room Specifics
Total Bedrooms: 4
Bedrooms Above Ground: 4
Bedrooms Below Ground: 0
Dimensions: —
Floor Type: Hardwood
Dimensions: —
Floor Type: Carpet
Dimensions: —
Floor Type: Carpet
Full Bathrooms: 3
Bathroom Amenities: Separate Shower,Double Sink,Full Body Spray Shower,Soaking Tub
Bathroom in Basement: 1
Rooms: Storage,Walk In Closet,Deck
Basement Description: Finished,Exterior Access,Egress Window
Other Specifics
| 2 | |
| — | |
| Off Alley | |
| Deck, Outdoor Grill, End Unit, Cable Access | |
| — | |
| COMMON | |
| — | |
| Full | |
| Bar-Wet, Hardwood Floors, Heated Floors, First Floor Laundry, Storage, Walk-In Closet(s) | |
| Double Oven, Range, Microwave, Dishwasher, High End Refrigerator, Freezer, Washer, Dryer, Stainless Steel Appliance(s), Wine Refrigerator, Cooktop | |
| Not in DB | |
| — | |
| — | |
| Bike Room/Bike Trails, Storage, Security Door Lock(s) | |
| Electric |
Tax History
| Year | Property Taxes |
|---|---|
| 2019 | $19,490 |
| 2025 | $19,895 |
Contact Agent
Nearby Similar Homes
Nearby Sold Comparables
Contact Agent
Listing Provided By
Coldwell Banker Residential

