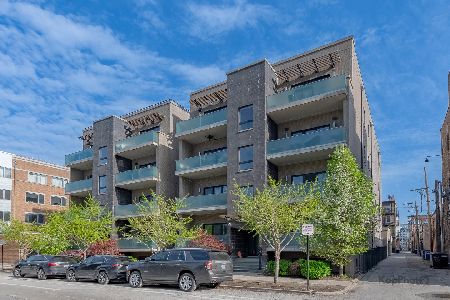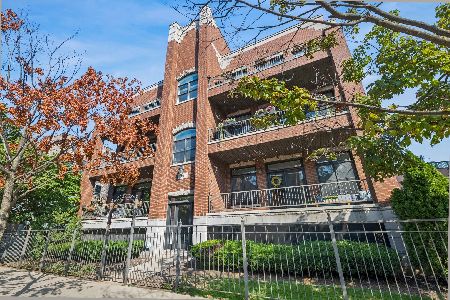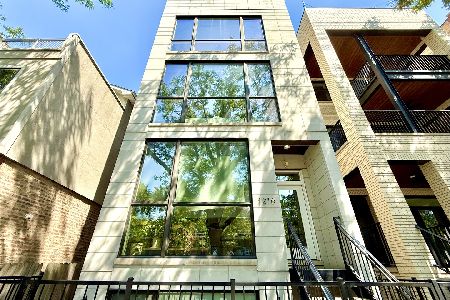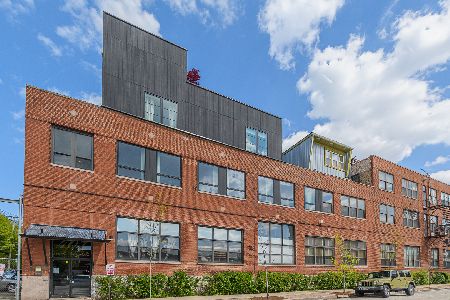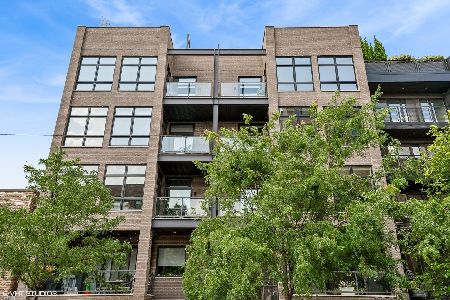1150 Hubbard Street, West Town, Chicago, Illinois 60642
$927,000
|
Sold
|
|
| Status: | Closed |
| Sqft: | 2,000 |
| Cost/Sqft: | $490 |
| Beds: | 3 |
| Baths: | 2 |
| Year Built: | 2016 |
| Property Taxes: | $0 |
| Days On Market: | 2768 |
| Lot Size: | 0,00 |
Description
Make sure to take the 3D virtual walk to this Luxury Newer Construction (2016) in Prime Fulton Market ! This fantastic PENTHOUSE has a large open floor plan, 3 bed+ Den , 2 bath with high ceilings, a large private terrace , and in unit stairs that lead to private built out roof top featuring outdoor kitchen/pergola . heated Tandem garage parking included. This pristine PENTHOUSE features solid hardwood floors with custom stain, contemporary Italian custom kitchen cabinets, high end stainless Bosch & Miele appliances, and elegant white quartz counter tops. Master suite with spa bath, separate seated shower, heated floors. Tech smart wired building, video intercom & security. Amazingly beautiful unit is just one block away from city's best restaurants, shopping, entertainment & nightlife. **THIS IS A WALK UP BUILDING**
Property Specifics
| Condos/Townhomes | |
| 4 | |
| — | |
| 2016 | |
| None | |
| — | |
| No | |
| — |
| Cook | |
| — | |
| 316 / Monthly | |
| Water,Parking,Insurance,Internet | |
| Public | |
| Public Sewer | |
| 09896533 | |
| 17082460321008 |
Property History
| DATE: | EVENT: | PRICE: | SOURCE: |
|---|---|---|---|
| 1 Jun, 2016 | Sold | $849,000 | MRED MLS |
| 10 May, 2016 | Under contract | $829,000 | MRED MLS |
| 10 May, 2016 | Listed for sale | $829,000 | MRED MLS |
| 12 Jun, 2018 | Sold | $927,000 | MRED MLS |
| 17 Apr, 2018 | Under contract | $979,000 | MRED MLS |
| 27 Mar, 2018 | Listed for sale | $979,000 | MRED MLS |
Room Specifics
Total Bedrooms: 3
Bedrooms Above Ground: 3
Bedrooms Below Ground: 0
Dimensions: —
Floor Type: Hardwood
Dimensions: —
Floor Type: Hardwood
Full Bathrooms: 2
Bathroom Amenities: Whirlpool,Separate Shower,Double Sink,European Shower,Soaking Tub
Bathroom in Basement: 0
Rooms: Deck
Basement Description: Slab
Other Specifics
| 2 | |
| Concrete Perimeter | |
| — | |
| Balcony, Deck, Patio | |
| — | |
| 150X50 | |
| — | |
| Full | |
| Hardwood Floors, Heated Floors, First Floor Laundry | |
| Double Oven, Range, Microwave, Dishwasher, High End Refrigerator, Freezer, Washer, Dryer, Stainless Steel Appliance(s) | |
| Not in DB | |
| — | |
| — | |
| — | |
| — |
Tax History
| Year | Property Taxes |
|---|
Contact Agent
Nearby Similar Homes
Nearby Sold Comparables
Contact Agent
Listing Provided By
Mark Allen Realty, LLC

