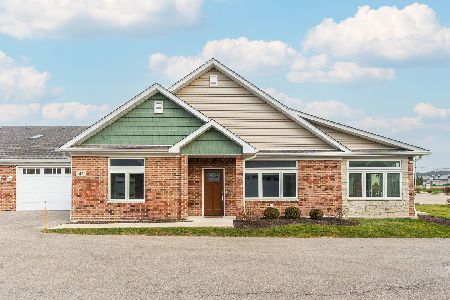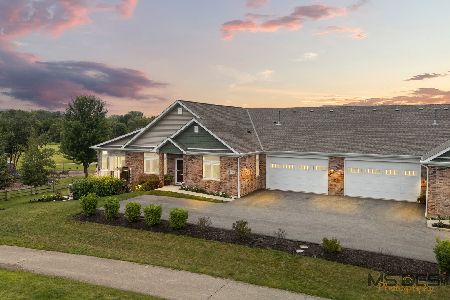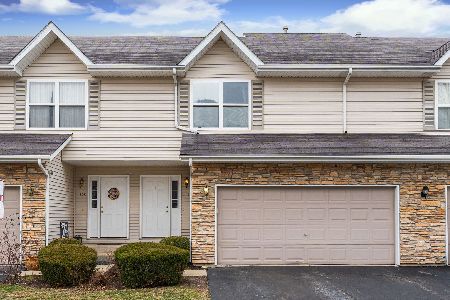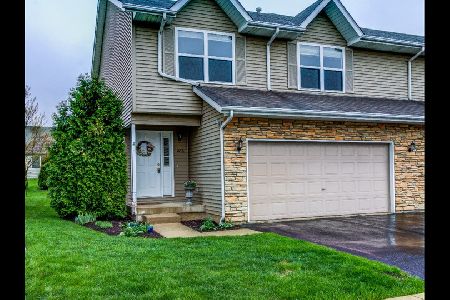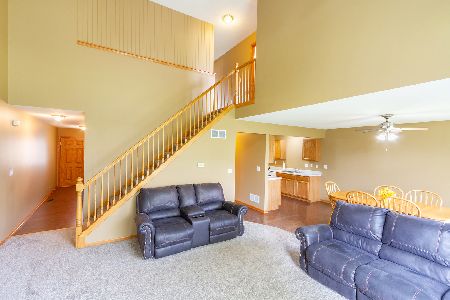1146 Rose Drive, Sycamore, Illinois 60178
$138,000
|
Sold
|
|
| Status: | Closed |
| Sqft: | 1,529 |
| Cost/Sqft: | $92 |
| Beds: | 2 |
| Baths: | 3 |
| Year Built: | 2005 |
| Property Taxes: | $3,899 |
| Days On Market: | 3379 |
| Lot Size: | 0,00 |
Description
Great Roomy End Unit Townhome with many upgrades including Tile Floors, Ceiling Fans, Maximum sized Patio, Rough In for Basement Bath. Features: 2 Bedrooms & Loft, 2 1/2 Baths, plus Finished Family Room in Basement w/ Oak 6 Panel Doors and Hardwood Floors, Stainless Steel Kitchen Appliances with Brand New Microwave! Breakfast Bar, Lots of Counter Space. Also Millguard Windows, Tile Floors, Freshly Painted, New Storm Door 2016, and Water Heater 2015. Beautiful Perennials. Enjoy the Walking Path and Park nearby, Camp Sycamore has great fishing, Schools, Dining, And Downtown just minutes away! Low Fees of $80 Month. Make this your Next Home!
Property Specifics
| Condos/Townhomes | |
| 2 | |
| — | |
| 2005 | |
| Full | |
| — | |
| No | |
| — |
| De Kalb | |
| — | |
| 80 / Monthly | |
| Lawn Care,Snow Removal | |
| Public | |
| Public Sewer | |
| 09363280 | |
| 0628301106 |
Property History
| DATE: | EVENT: | PRICE: | SOURCE: |
|---|---|---|---|
| 3 Mar, 2017 | Sold | $138,000 | MRED MLS |
| 23 Dec, 2016 | Under contract | $140,000 | MRED MLS |
| — | Last price change | $145,000 | MRED MLS |
| 10 Oct, 2016 | Listed for sale | $145,000 | MRED MLS |
Room Specifics
Total Bedrooms: 2
Bedrooms Above Ground: 2
Bedrooms Below Ground: 0
Dimensions: —
Floor Type: Carpet
Full Bathrooms: 3
Bathroom Amenities: —
Bathroom in Basement: 0
Rooms: Loft,Walk In Closet
Basement Description: Partially Finished
Other Specifics
| 2 | |
| Concrete Perimeter | |
| Asphalt | |
| Patio, Storms/Screens, End Unit | |
| — | |
| 26 X 83 | |
| — | |
| Full | |
| Vaulted/Cathedral Ceilings, Hardwood Floors, First Floor Laundry | |
| Range, Microwave, Dishwasher, Refrigerator, Washer, Dryer, Disposal, Stainless Steel Appliance(s) | |
| Not in DB | |
| — | |
| — | |
| — | |
| — |
Tax History
| Year | Property Taxes |
|---|---|
| 2017 | $3,899 |
Contact Agent
Nearby Similar Homes
Nearby Sold Comparables
Contact Agent
Listing Provided By
RE/MAX All Pro


