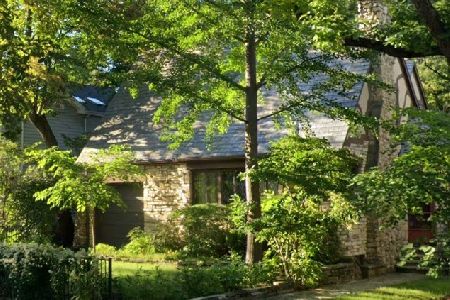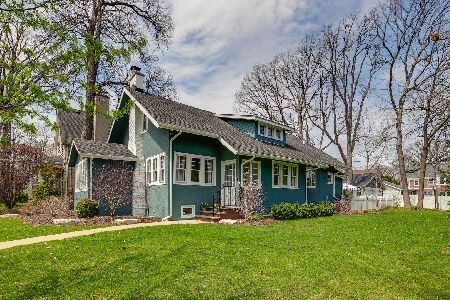1147 Asbury Avenue, Winnetka, Illinois 60093
$1,450,000
|
Sold
|
|
| Status: | Closed |
| Sqft: | 3,612 |
| Cost/Sqft: | $401 |
| Beds: | 4 |
| Baths: | 6 |
| Year Built: | 2013 |
| Property Taxes: | $30,314 |
| Days On Market: | 2559 |
| Lot Size: | 0,18 |
Description
This stunning center entry colonial built in 2013 consists of the highest level of quality throughout the home with many upgraded features including smart home technology, beautiful millwork, custom built-ins, outdoor kitchen/fire pit & high end window treatments. Comfortably elegant main floor consists of a formal LR & DR w/ tray ceiling. Gorgeous white gourmet kitchen w/ custom cabinets, marble counters, high end appliances, separate eating area, walk-in pantry & butler's pantry. Sun filled family room w/ vaulted ceiling features fireplace & custom built-ins. Ideal mudroom & office w/ conferred ceiling completes 1st floor. All bedrooms on 2nd floor are en-suite. Large master bedroom offers 2 walk-in closets, master bath w/ heated floor, double vanity, large shower and jetted tub. 3rd floor features an additional bedroom, bath & bonus room. Lower level boasts rec room, wet bar, bedroom & full bath. Fully fenced yard & heated garage. Amazing location steps to train, schools & town!
Property Specifics
| Single Family | |
| — | |
| Colonial | |
| 2013 | |
| Full | |
| — | |
| No | |
| 0.18 |
| Cook | |
| — | |
| 0 / Not Applicable | |
| None | |
| Lake Michigan | |
| Public Sewer | |
| 10249393 | |
| 05171130180000 |
Nearby Schools
| NAME: | DISTRICT: | DISTANCE: | |
|---|---|---|---|
|
Grade School
Hubbard Woods Elementary School |
36 | — | |
|
Middle School
Carleton W Washburne School |
36 | Not in DB | |
|
High School
New Trier Twp H.s. Northfield/wi |
203 | Not in DB | |
Property History
| DATE: | EVENT: | PRICE: | SOURCE: |
|---|---|---|---|
| 2 May, 2013 | Sold | $1,370,172 | MRED MLS |
| 6 Mar, 2013 | Under contract | $1,399,000 | MRED MLS |
| 31 Jul, 2012 | Listed for sale | $1,399,000 | MRED MLS |
| 15 Apr, 2019 | Sold | $1,450,000 | MRED MLS |
| 22 Jan, 2019 | Under contract | $1,450,000 | MRED MLS |
| 15 Jan, 2019 | Listed for sale | $1,450,000 | MRED MLS |
Room Specifics
Total Bedrooms: 5
Bedrooms Above Ground: 4
Bedrooms Below Ground: 1
Dimensions: —
Floor Type: Hardwood
Dimensions: —
Floor Type: Hardwood
Dimensions: —
Floor Type: Hardwood
Dimensions: —
Floor Type: —
Full Bathrooms: 6
Bathroom Amenities: Separate Shower,Double Sink
Bathroom in Basement: 1
Rooms: Breakfast Room,Office,Mud Room,Bonus Room,Bedroom 5,Media Room,Storage,Recreation Room
Basement Description: Finished
Other Specifics
| 2 | |
| Concrete Perimeter | |
| Concrete | |
| Patio, Outdoor Grill, Fire Pit | |
| Fenced Yard | |
| 50X160 | |
| Finished,Interior Stair | |
| Full | |
| Vaulted/Cathedral Ceilings, Bar-Wet, Hardwood Floors, Second Floor Laundry, Built-in Features, Walk-In Closet(s) | |
| Range, Microwave, Dishwasher, Refrigerator, Washer, Dryer, Disposal, Wine Refrigerator, Built-In Oven | |
| Not in DB | |
| Sidewalks, Street Lights, Street Paved | |
| — | |
| — | |
| Gas Log |
Tax History
| Year | Property Taxes |
|---|---|
| 2013 | $12,481 |
| 2019 | $30,314 |
Contact Agent
Nearby Similar Homes
Nearby Sold Comparables
Contact Agent
Listing Provided By
Baird & Warner











