1139 Asbury Avenue, Winnetka, Illinois 60093
$1,385,000
|
Sold
|
|
| Status: | Closed |
| Sqft: | 3,300 |
| Cost/Sqft: | $356 |
| Beds: | 4 |
| Baths: | 4 |
| Year Built: | 1909 |
| Property Taxes: | $11,841 |
| Days On Market: | 1359 |
| Lot Size: | 0,19 |
Description
Exquisite, designer-owned 5BR/3.5BA home with gorgeous first-floor primary suite will knock your socks off! Truly not a single detail has been overlooked in this custom, top-to-bottom gut rehab that exudes elegance and warmth at every turn. Everything is new as of 2019, including new plumbing, electrical, mechanical systems, insulation, water line, french drain with 2 sumps and battery back-up - you name it and it's been done! Not to mention the gorgeous, brick paver patio and firepit area, in-ground sprinkler system, and professional landscaping with custom lighting. This exceptional home features studied craftsmanship with high-end custom finishes, fixtures, cabinetry, stonework and beautiful hardwood flooring throughout. The picture-perfect Chef's kitchen boasts custom-designed, solid wood soft-close cabinetry, top-of-the-line appliances, and a lovely veined quartz countertop. The kitchen flows effortlessly into the dining and living room areas which features a wood-burning fireplace with beautiful stone tile surround. Just off the living room is an elegantly designed, light-filled sunroom... the perfect escape to read your favorite book or enjoy your morning coffee. The first floor also features a stunning primary suite with private sitting room that overlooks the garden, a gorgeous en-suite bath with custom fixtures, tilework and cabinetry, as well as a Closet Works walk-in closet. The lower level features an amazing amount of additional finished space including a stylish rec room with generous 8' ceilings, a dry bar, shiplap detailing and a beautiful hand-hewn beam original to the house. In addition, there is a good-sized office with custom built-ins and closet, a 5th bedroom or fabulous workout room and a full, updated bath. A fantastic walk-in pantry, good-sized laundry room with utility sink and large storage room complete the lower level. The second floor features three charming bedrooms, an adorable TV nook for impromptu movie nights and a full bath with skylight and custom fixtures. To say this home is special is an understatement. With an A+ location just blocks from downtown Hubbard Woods, schools, Metra and the lake, 1139 Asbury is truly a treasure not to be missed!
Property Specifics
| Single Family | |
| — | |
| — | |
| 1909 | |
| — | |
| — | |
| No | |
| 0.19 |
| Cook | |
| — | |
| 0 / Not Applicable | |
| — | |
| — | |
| — | |
| 11388416 | |
| 05171130200000 |
Nearby Schools
| NAME: | DISTRICT: | DISTANCE: | |
|---|---|---|---|
|
Grade School
Hubbard Woods Elementary School |
36 | — | |
|
Middle School
The Skokie School |
36 | Not in DB | |
|
High School
New Trier Twp H.s. Northfield/wi |
203 | Not in DB | |
|
Alternate Junior High School
Carleton W Washburne School |
— | Not in DB | |
Property History
| DATE: | EVENT: | PRICE: | SOURCE: |
|---|---|---|---|
| 20 Mar, 2019 | Sold | $570,000 | MRED MLS |
| 23 Feb, 2019 | Under contract | $635,000 | MRED MLS |
| — | Last price change | $665,000 | MRED MLS |
| 17 Aug, 2018 | Listed for sale | $665,000 | MRED MLS |
| 19 May, 2022 | Sold | $1,385,000 | MRED MLS |
| 3 May, 2022 | Under contract | $1,175,000 | MRED MLS |
| 29 Apr, 2022 | Listed for sale | $1,175,000 | MRED MLS |

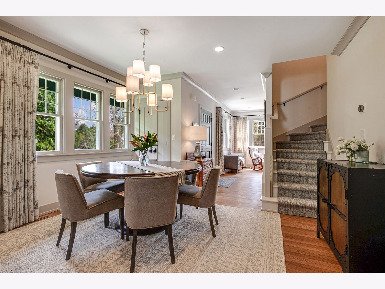
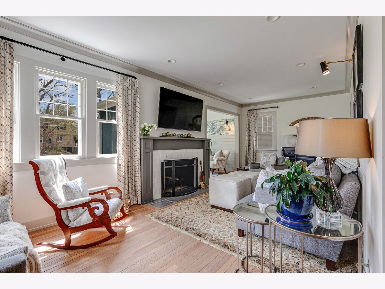
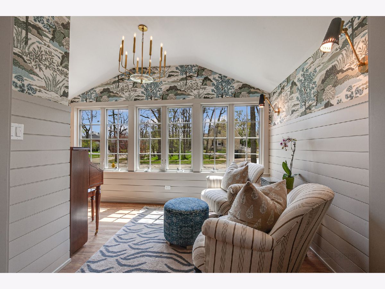
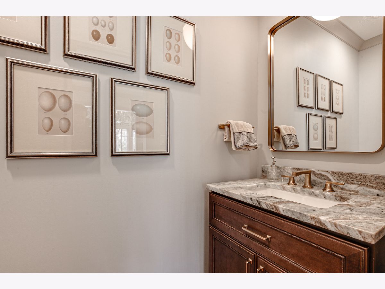
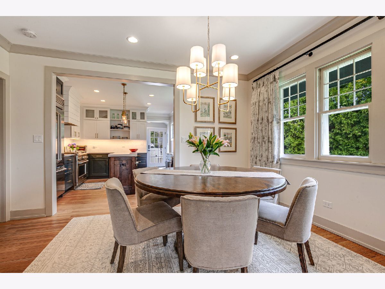
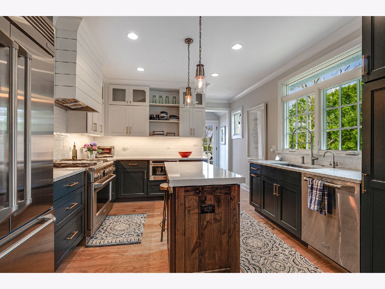
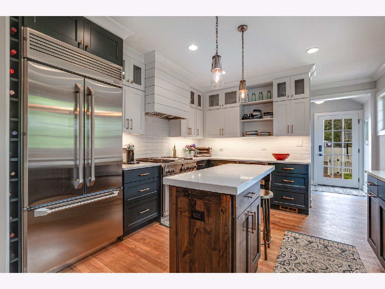
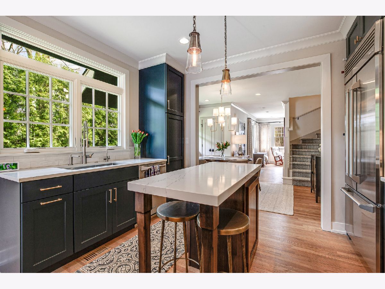
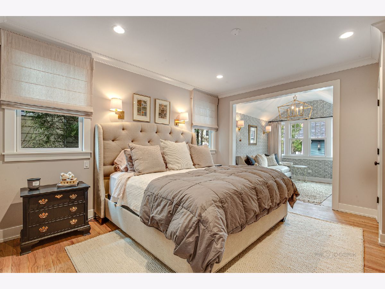
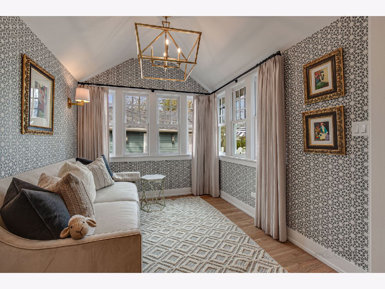
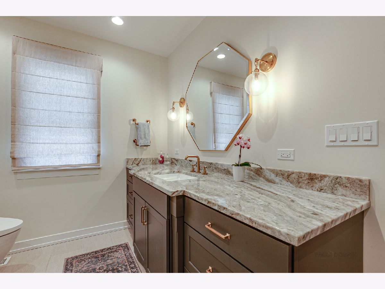
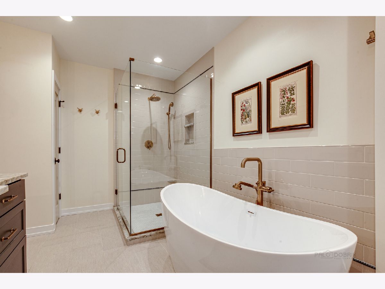
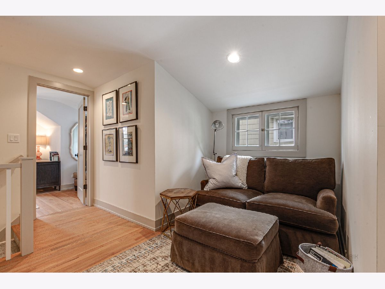
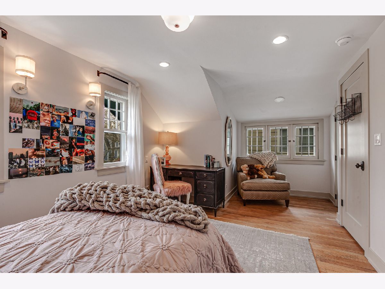
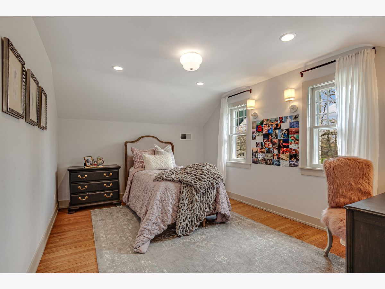
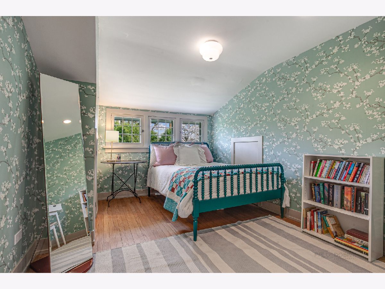
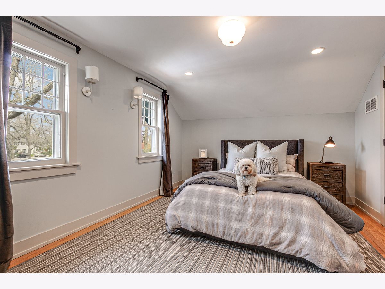
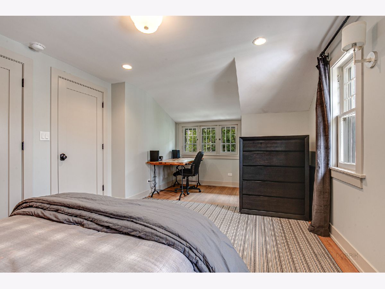
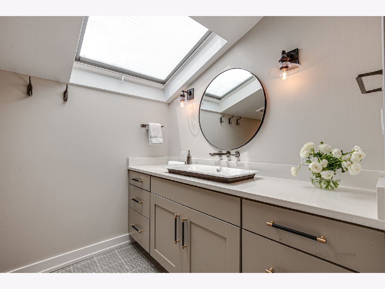
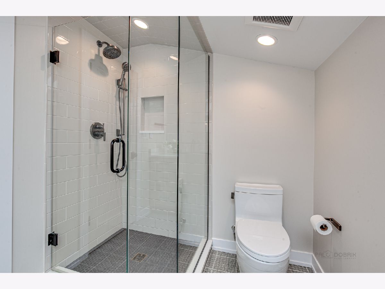
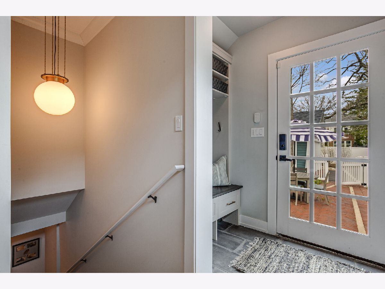
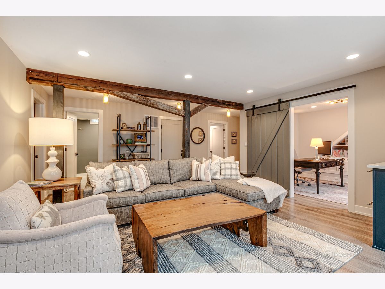
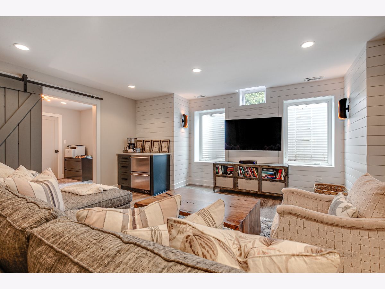
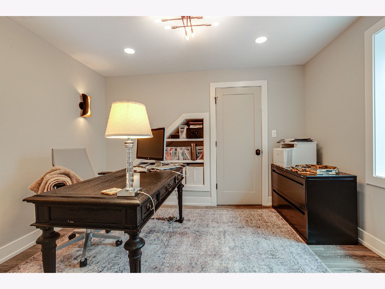
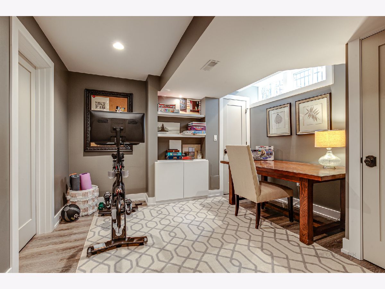
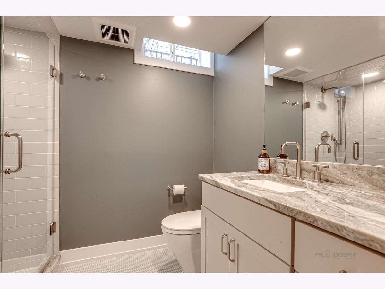
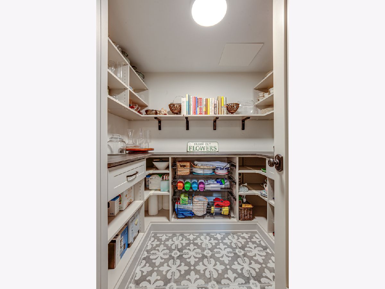
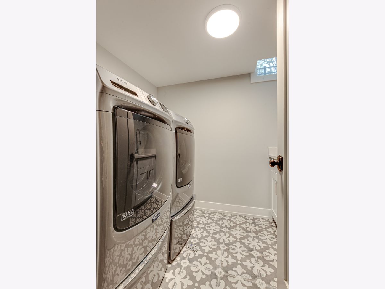
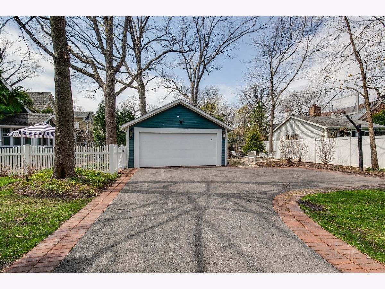
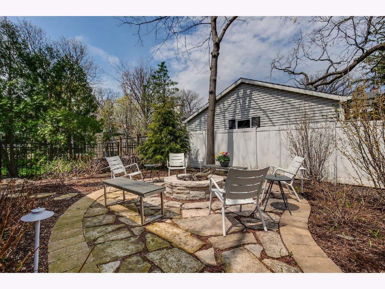
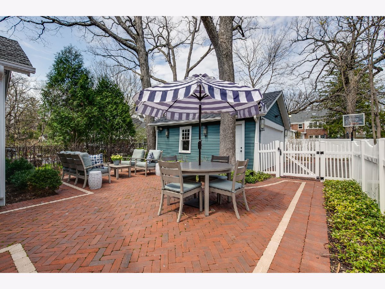
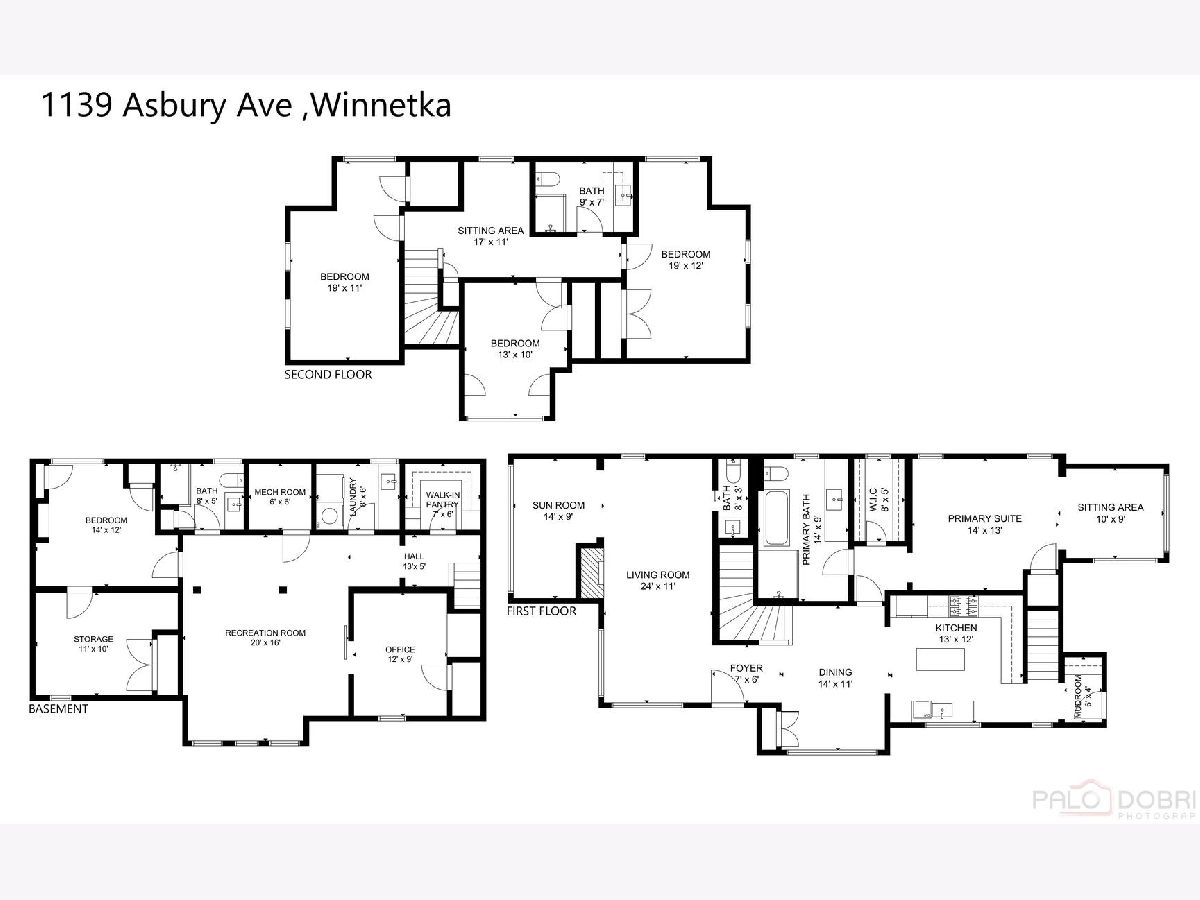
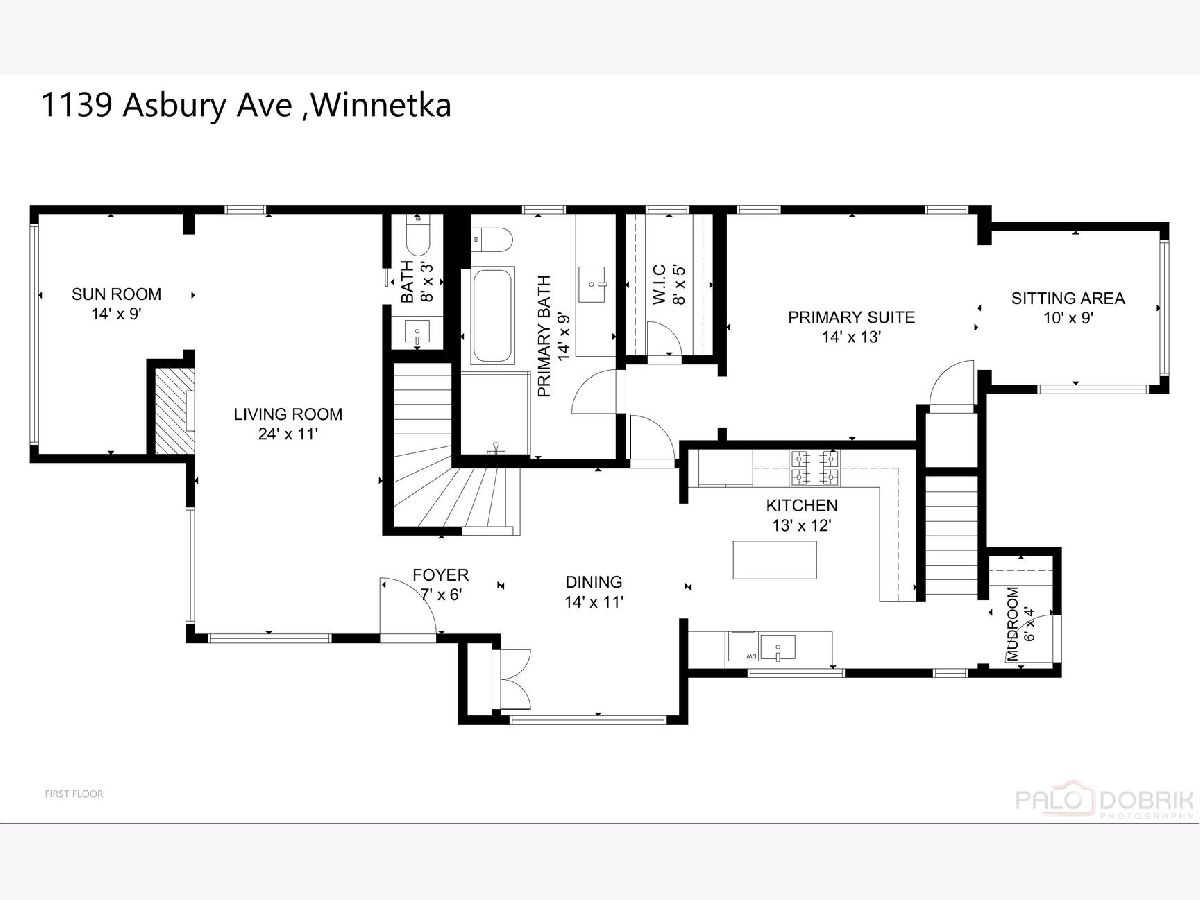
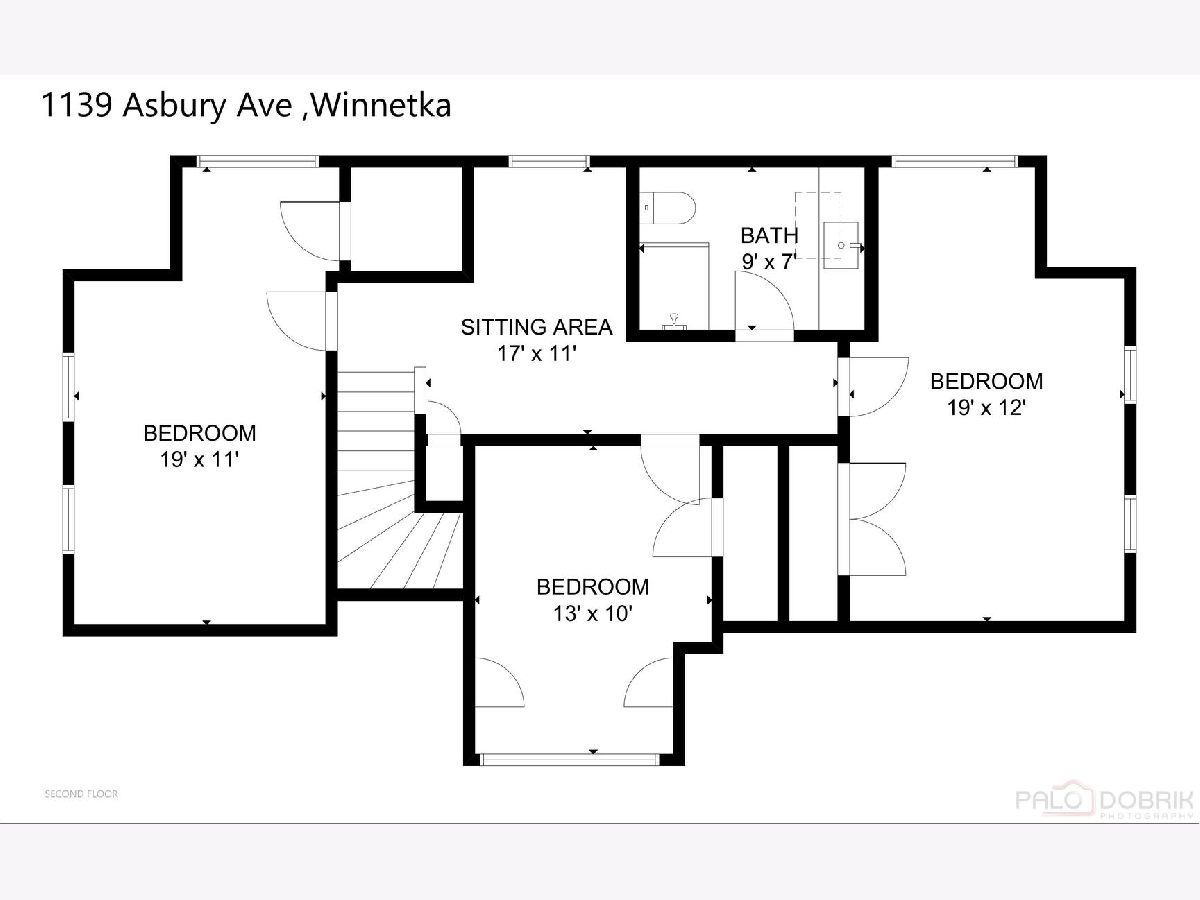
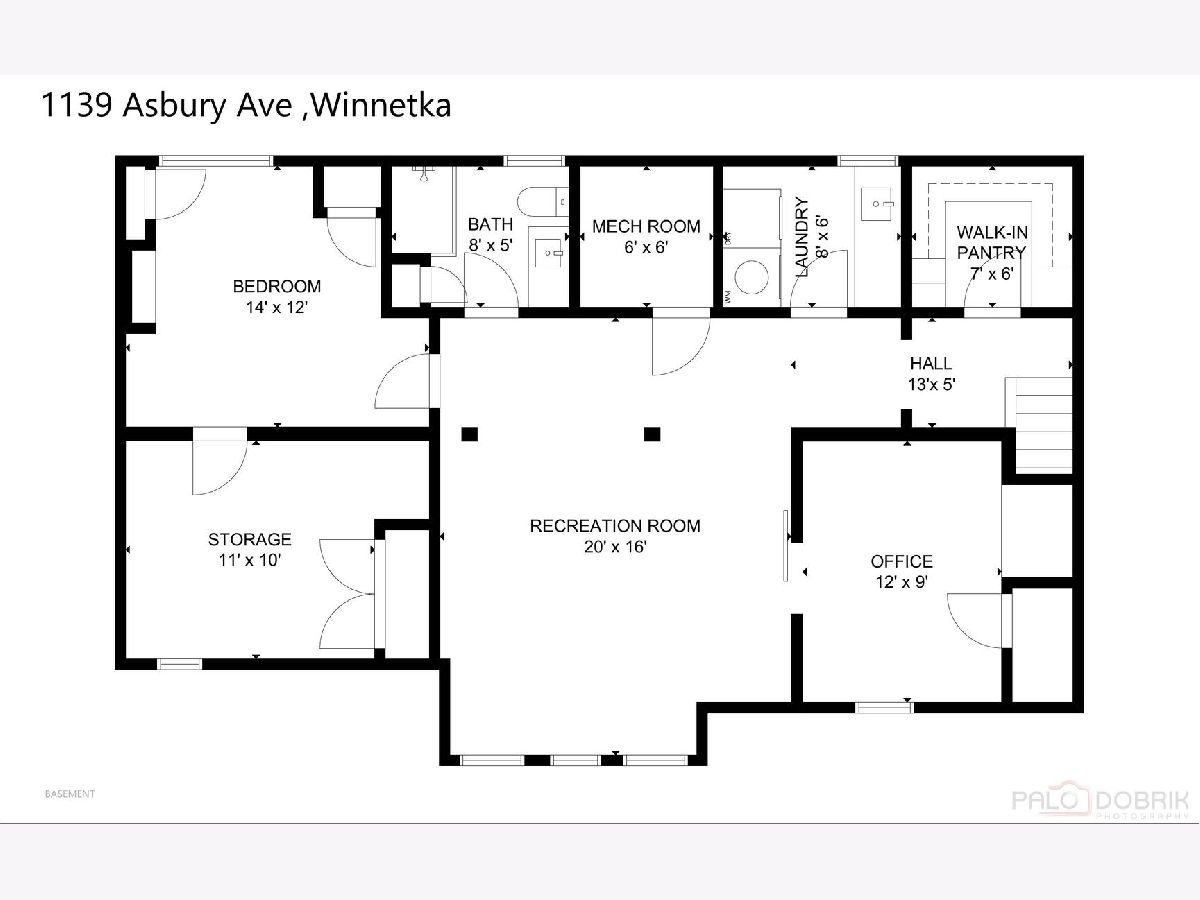
Room Specifics
Total Bedrooms: 5
Bedrooms Above Ground: 4
Bedrooms Below Ground: 1
Dimensions: —
Floor Type: —
Dimensions: —
Floor Type: —
Dimensions: —
Floor Type: —
Dimensions: —
Floor Type: —
Full Bathrooms: 4
Bathroom Amenities: —
Bathroom in Basement: 1
Rooms: —
Basement Description: Finished
Other Specifics
| 2 | |
| — | |
| Asphalt | |
| — | |
| — | |
| 51 X 161 | |
| — | |
| — | |
| — | |
| — | |
| Not in DB | |
| — | |
| — | |
| — | |
| — |
Tax History
| Year | Property Taxes |
|---|---|
| 2019 | $11,711 |
| 2022 | $11,841 |
Contact Agent
Nearby Similar Homes
Nearby Sold Comparables
Contact Agent
Listing Provided By
Compass









