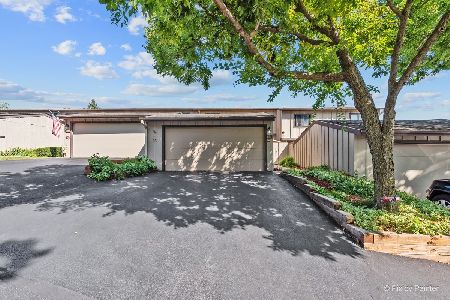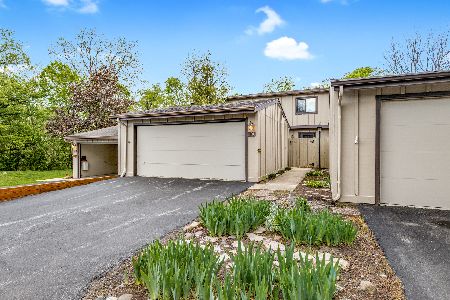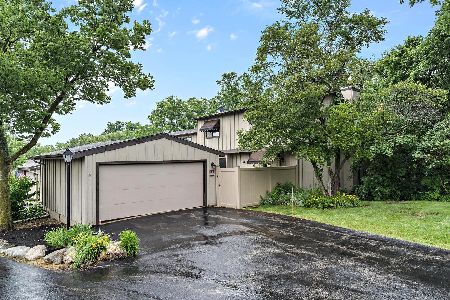1147 Florimond Drive, Elgin, Illinois 60123
$165,000
|
Sold
|
|
| Status: | Closed |
| Sqft: | 1,488 |
| Cost/Sqft: | $114 |
| Beds: | 3 |
| Baths: | 2 |
| Year Built: | 1973 |
| Property Taxes: | $3,577 |
| Days On Market: | 2692 |
| Lot Size: | 0,00 |
Description
New price for this spacious three-story townhome with gorgeous Forest Preserve views! Lots of room to roam & entertain with a nice size eat-in kitchen including stainless appliances plus a combination Living/Dining Room with a wood burning fireplace. Huge wall of windows & sliding glass doors open to a deck with lovely wooded views. Three bedrooms & 1 1/2 baths. Master bedroom includes 3 large closets & extra vanity area with sink! Hard to find finished walk-out lower level with access to a 2nd patio. Lower level includes large family room, game room & spacious laundry room. Two-car garage enters into a private, fenced courtyard. Newer sliding glass doors & many windows. Interior freshly painted October '18. All appliances stay including washer/dryer. Neighborhood pool & clubhouse plus beautiful grounds and winding streets. Easy access to I-90, shops, restaurants & Judson College. Quick close possible and move-in ready!
Property Specifics
| Condos/Townhomes | |
| 3 | |
| — | |
| 1973 | |
| Full,Walkout | |
| — | |
| No | |
| — |
| Kane | |
| Tyler Bluff | |
| 273 / Monthly | |
| Water,Parking,Insurance,Clubhouse,Pool,Exterior Maintenance,Lawn Care,Scavenger,Snow Removal | |
| Public | |
| Public Sewer | |
| 10081403 | |
| 0602376026 |
Property History
| DATE: | EVENT: | PRICE: | SOURCE: |
|---|---|---|---|
| 1 Apr, 2010 | Sold | $114,900 | MRED MLS |
| 24 Feb, 2010 | Under contract | $124,900 | MRED MLS |
| 18 Jan, 2010 | Listed for sale | $124,900 | MRED MLS |
| 19 Dec, 2018 | Sold | $165,000 | MRED MLS |
| 14 Nov, 2018 | Under contract | $169,900 | MRED MLS |
| — | Last price change | $172,500 | MRED MLS |
| 13 Sep, 2018 | Listed for sale | $175,000 | MRED MLS |
Room Specifics
Total Bedrooms: 3
Bedrooms Above Ground: 3
Bedrooms Below Ground: 0
Dimensions: —
Floor Type: Carpet
Dimensions: —
Floor Type: Carpet
Full Bathrooms: 2
Bathroom Amenities: —
Bathroom in Basement: 0
Rooms: Foyer,Game Room
Basement Description: Finished
Other Specifics
| 2 | |
| Concrete Perimeter | |
| Asphalt | |
| Balcony, Deck, Patio | |
| Common Grounds,Forest Preserve Adjacent,Wooded | |
| INTEGRAL | |
| — | |
| Full | |
| Laundry Hook-Up in Unit | |
| Range, Microwave, Dishwasher, Refrigerator, Washer, Dryer, Stainless Steel Appliance(s) | |
| Not in DB | |
| — | |
| — | |
| Pool | |
| Wood Burning, Gas Starter |
Tax History
| Year | Property Taxes |
|---|---|
| 2010 | $4,413 |
| 2018 | $3,577 |
Contact Agent
Nearby Similar Homes
Nearby Sold Comparables
Contact Agent
Listing Provided By
Hemming & Sylvester Properties







