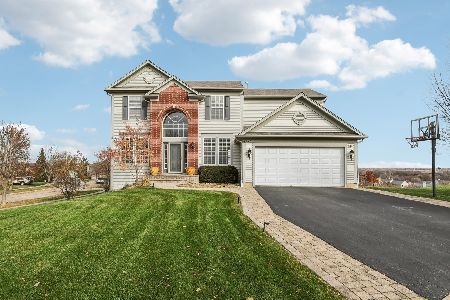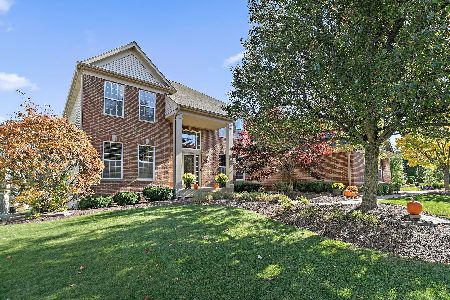1147 Gail Lane, Sleepy Hollow, Illinois 60118
$443,500
|
Sold
|
|
| Status: | Closed |
| Sqft: | 3,200 |
| Cost/Sqft: | $144 |
| Beds: | 4 |
| Baths: | 3 |
| Year Built: | 1969 |
| Property Taxes: | $7,946 |
| Days On Market: | 976 |
| Lot Size: | 0,34 |
Description
Beatifully rehabbed huge Tri-Level with 4 bedrooms & 2.5 baths with aprox finished 3,200 sq ft living area plus basement! Welcoming large entry foyer leads to a bright and airy open floor plan. Large Living/dining room combo has vaulted beamed ceiling and is open to modern kitchen with white cabinets w/soft close doors, quartz countertops and glass subway tile backsplash. Brand new smart apliances you can control from your phone app. Large kitchen island offers seating on 2 sides for easy sit down breakfast or snack time. Brand new waterproof wood laminate floors flow into the spacious family room with wood burning/gas fireplace. Southern exposure fills this room with natural sunlight, and triple glass sliders lead to back patio and large & private yard. Few steps down from FR you will find humongous rec-room with continuous wood laminate flooring, large storage closet and additional room which could serve as a small office. Unfinished basement offers lots of storage space and possibly more living areas. All 4 bedrooms are located upstairs, all have refinished/newly stained hardwood floors, all new windows & new doors. Walk-in storage/linen closet offers convenient laundry chute. Master bath, hall bath and powder room downstairs have all been remodeled with new double bowl vanities & quarts tops, new tub and shower tile enclosures, new flooring. Exterior was just updated with new vinyl siding, soffits, facia and gutters, New asphalt driveway. This home sparkles. Bring your fussiest buyers!
Property Specifics
| Single Family | |
| — | |
| — | |
| 1969 | |
| — | |
| — | |
| No | |
| 0.34 |
| Kane | |
| Sleepy Hollow Manor | |
| — / Not Applicable | |
| — | |
| — | |
| — | |
| 11762483 | |
| 0329203015 |
Nearby Schools
| NAME: | DISTRICT: | DISTANCE: | |
|---|---|---|---|
|
Grade School
Sleepy Hollow Elementary School |
300 | — | |
|
Middle School
Dundee Middle School |
300 | Not in DB | |
Property History
| DATE: | EVENT: | PRICE: | SOURCE: |
|---|---|---|---|
| 21 Oct, 2022 | Sold | $261,000 | MRED MLS |
| 8 Oct, 2022 | Under contract | $250,000 | MRED MLS |
| 6 Oct, 2022 | Listed for sale | $250,000 | MRED MLS |
| 2 Jun, 2023 | Sold | $443,500 | MRED MLS |
| 28 Apr, 2023 | Under contract | $459,500 | MRED MLS |
| — | Last price change | $479,500 | MRED MLS |
| 18 Apr, 2023 | Listed for sale | $479,500 | MRED MLS |






























Room Specifics
Total Bedrooms: 4
Bedrooms Above Ground: 4
Bedrooms Below Ground: 0
Dimensions: —
Floor Type: —
Dimensions: —
Floor Type: —
Dimensions: —
Floor Type: —
Full Bathrooms: 3
Bathroom Amenities: Double Sink
Bathroom in Basement: 0
Rooms: —
Basement Description: Unfinished
Other Specifics
| 2 | |
| — | |
| Asphalt | |
| — | |
| — | |
| 90X150X100X160 | |
| — | |
| — | |
| — | |
| — | |
| Not in DB | |
| — | |
| — | |
| — | |
| — |
Tax History
| Year | Property Taxes |
|---|---|
| 2022 | $7,946 |
Contact Agent
Nearby Similar Homes
Nearby Sold Comparables
Contact Agent
Listing Provided By
RE/MAX Suburban










