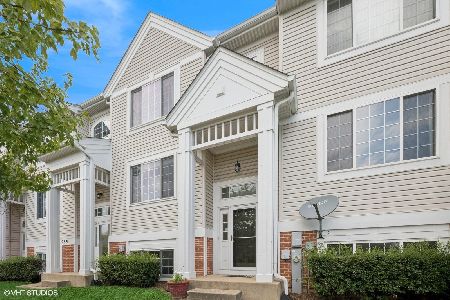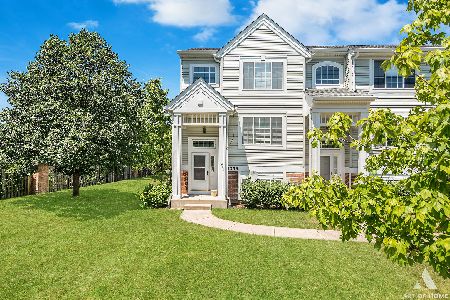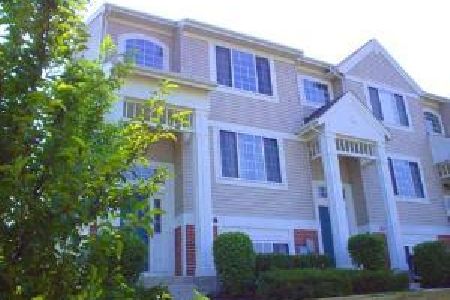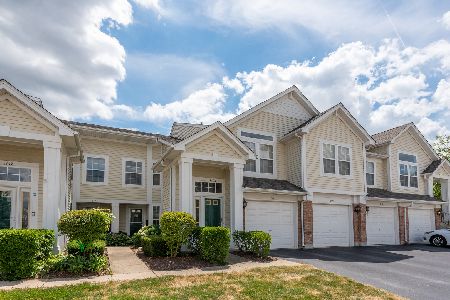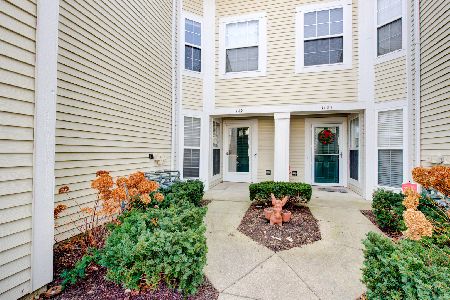1147 Hawthorne Lane, Elk Grove Village, Illinois 60007
$213,000
|
Sold
|
|
| Status: | Closed |
| Sqft: | 1,658 |
| Cost/Sqft: | $131 |
| Beds: | 2 |
| Baths: | 2 |
| Year Built: | 1997 |
| Property Taxes: | $5,156 |
| Days On Market: | 2532 |
| Lot Size: | 0,00 |
Description
MOVE RIGHT INTO THIS SPACIOUS SECOND FLOOR UNIT DECOORATED IN NEUTRAL COLORS. LIVING ROOM WITH HARDWOOD FLOORS, FIREPLACE AND 9ft CEILINGS. SLIDING DOORS OUT TO BALCONY. LARGE BRIGHT AND CHEERY COUNTRY KITCHEN WITH A NICE SIZE EATING AREA. PLUS A DEN FOR EXTRA SPACE. SEPERATE LAUNDRY ROOM WITH FULL SIZE WASHER AND DRYER. LARGE MASTER BEDROOM WITH WALK IN CLOSET. MASTER BATH WITH SEPERATE DRESSING AREA AND LARGE SOAKING TUB.
Property Specifics
| Condos/Townhomes | |
| 2 | |
| — | |
| 1997 | |
| None | |
| MORGAN | |
| No | |
| — |
| Cook | |
| Huntington Chase | |
| 252 / Monthly | |
| Insurance,Exterior Maintenance,Lawn Care,Scavenger,Snow Removal | |
| Lake Michigan | |
| Public Sewer | |
| 10114703 | |
| 08311020121196 |
Nearby Schools
| NAME: | DISTRICT: | DISTANCE: | |
|---|---|---|---|
|
Grade School
Adolph Link Elementary School |
54 | — | |
|
Middle School
Margaret Mead Junior High School |
54 | Not in DB | |
|
High School
J B Conant High School |
211 | Not in DB | |
Property History
| DATE: | EVENT: | PRICE: | SOURCE: |
|---|---|---|---|
| 29 Apr, 2019 | Sold | $213,000 | MRED MLS |
| 10 Mar, 2019 | Under contract | $216,900 | MRED MLS |
| 17 Oct, 2018 | Listed for sale | $216,900 | MRED MLS |
Room Specifics
Total Bedrooms: 2
Bedrooms Above Ground: 2
Bedrooms Below Ground: 0
Dimensions: —
Floor Type: Carpet
Full Bathrooms: 2
Bathroom Amenities: —
Bathroom in Basement: 0
Rooms: Eating Area,Den,Balcony/Porch/Lanai
Basement Description: None
Other Specifics
| 1 | |
| Concrete Perimeter | |
| Asphalt | |
| Balcony, End Unit | |
| — | |
| COMMON | |
| — | |
| Full | |
| — | |
| Range, Microwave, Dishwasher, Refrigerator, Washer, Dryer, Disposal, Range Hood | |
| Not in DB | |
| — | |
| — | |
| — | |
| — |
Tax History
| Year | Property Taxes |
|---|---|
| 2019 | $5,156 |
Contact Agent
Nearby Similar Homes
Nearby Sold Comparables
Contact Agent
Listing Provided By
N. W. Village Realty, Inc.


