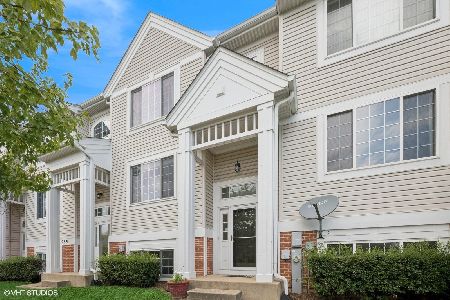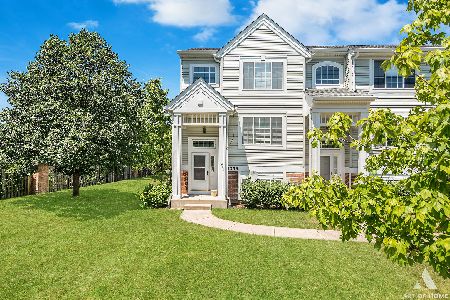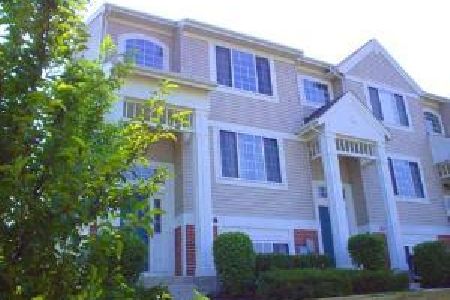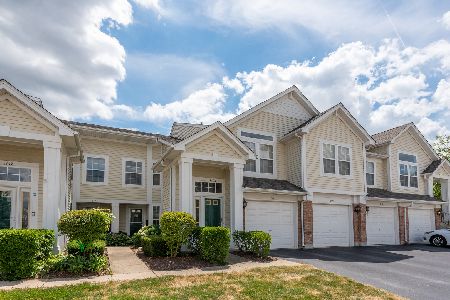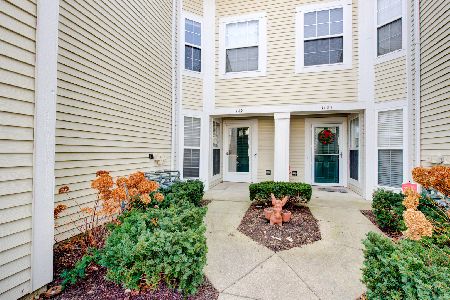1151 Hawthorne Lane, Elk Grove Village, Illinois 60007
$152,500
|
Sold
|
|
| Status: | Closed |
| Sqft: | 1,350 |
| Cost/Sqft: | $119 |
| Beds: | 2 |
| Baths: | 2 |
| Year Built: | 1997 |
| Property Taxes: | $4,608 |
| Days On Market: | 4104 |
| Lot Size: | 0,00 |
Description
Excellent Value in this Great Ranch Style townhome in Huntington Chase! Open & Spacious floor plan with 2 story family room. Sunny kitchen with eating area. Master suite features a double vanity, walk in closet, Separate soaker tub and shower. Terrific Location just a minute from 290/53 Expressway.
Property Specifics
| Condos/Townhomes | |
| 1 | |
| — | |
| 1997 | |
| None | |
| SORREL | |
| No | |
| — |
| Cook | |
| Huntington Chase | |
| 172 / Monthly | |
| Water,Exterior Maintenance,Lawn Care,Scavenger,Snow Removal | |
| Lake Michigan | |
| Public Sewer | |
| 08657392 | |
| 08311020121198 |
Property History
| DATE: | EVENT: | PRICE: | SOURCE: |
|---|---|---|---|
| 29 Dec, 2014 | Sold | $152,500 | MRED MLS |
| 23 Nov, 2014 | Under contract | $160,000 | MRED MLS |
| — | Last price change | $170,000 | MRED MLS |
| 27 Jun, 2014 | Listed for sale | $199,900 | MRED MLS |
| 19 Aug, 2020 | Sold | $221,000 | MRED MLS |
| 17 Jul, 2020 | Under contract | $219,900 | MRED MLS |
| 15 Jul, 2020 | Listed for sale | $219,900 | MRED MLS |
Room Specifics
Total Bedrooms: 2
Bedrooms Above Ground: 2
Bedrooms Below Ground: 0
Dimensions: —
Floor Type: Carpet
Full Bathrooms: 2
Bathroom Amenities: Double Sink,Soaking Tub
Bathroom in Basement: —
Rooms: Foyer
Basement Description: None
Other Specifics
| 1 | |
| — | |
| — | |
| — | |
| Common Grounds | |
| COMMON | |
| — | |
| Full | |
| Vaulted/Cathedral Ceilings, First Floor Bedroom, First Floor Laundry, First Floor Full Bath, Laundry Hook-Up in Unit | |
| Range, Dishwasher, Refrigerator | |
| Not in DB | |
| — | |
| — | |
| — | |
| — |
Tax History
| Year | Property Taxes |
|---|---|
| 2014 | $4,608 |
| 2020 | $5,251 |
Contact Agent
Nearby Similar Homes
Nearby Sold Comparables
Contact Agent
Listing Provided By
RE/MAX Connections II


