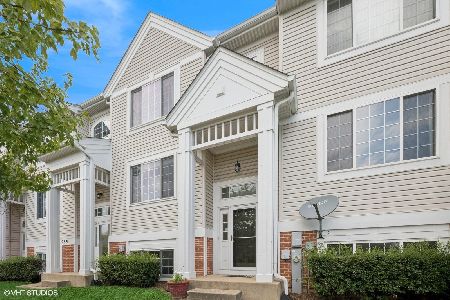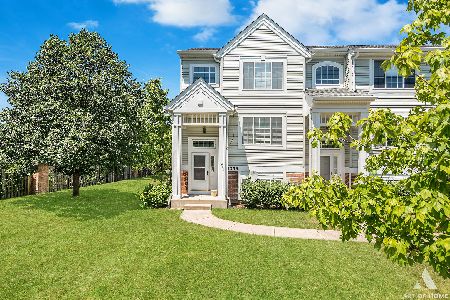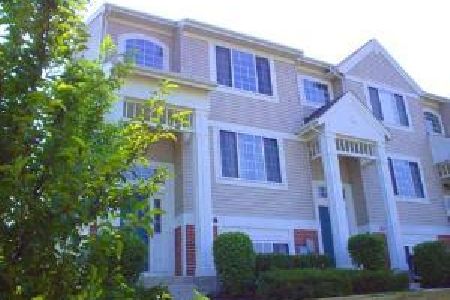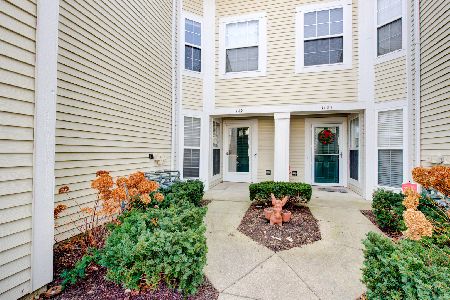1151 Hawthorne Lane, Elk Grove Village, Illinois 60007
$221,000
|
Sold
|
|
| Status: | Closed |
| Sqft: | 1,350 |
| Cost/Sqft: | $163 |
| Beds: | 2 |
| Baths: | 2 |
| Year Built: | 1997 |
| Property Taxes: | $5,251 |
| Days On Market: | 1895 |
| Lot Size: | 0,00 |
Description
UNDER CONTRACT**OPEN IS CANCELLED**Welcome home to this GORGEOUS move in ready townhome! ALL ONE LEVEL LIVING! You are greeted by beautiful high ceilings and newer wood laminate floors (2015) throughout. Large living room space with sliding doors that exit onto your private patio. The kitchen boasts plenty of storage, has newer stainless steel appliances(2016) and features an eat in area. Retreat to your large primary bedroom with walk in closet and generous en-suite bath including both tub and shower. The second bedroom also has plenty of storage with 2 closets. This townhome features private main entry as well as entry through the attached 1 car garage into the large laundry room. Other updates in the last two years include NEW HVAC and NEW WASHER DRYER. NEW FRONT STORM DOOR IN 2016* NEW WINDOWS IN BOTH BEDROOMS IN 2015* NEW ROOF IN 2016*
Property Specifics
| Condos/Townhomes | |
| 1 | |
| — | |
| 1997 | |
| None | |
| — | |
| No | |
| — |
| Cook | |
| — | |
| 223 / Monthly | |
| Water,Exterior Maintenance,Lawn Care,Scavenger,Snow Removal | |
| Lake Michigan | |
| Public Sewer | |
| 10764973 | |
| 08311020121198 |
Nearby Schools
| NAME: | DISTRICT: | DISTANCE: | |
|---|---|---|---|
|
Grade School
Adolph Link Elementary School |
54 | — | |
|
Middle School
Margaret Mead Junior High School |
54 | Not in DB | |
|
High School
J B Conant High School |
211 | Not in DB | |
Property History
| DATE: | EVENT: | PRICE: | SOURCE: |
|---|---|---|---|
| 29 Dec, 2014 | Sold | $152,500 | MRED MLS |
| 23 Nov, 2014 | Under contract | $160,000 | MRED MLS |
| — | Last price change | $170,000 | MRED MLS |
| 27 Jun, 2014 | Listed for sale | $199,900 | MRED MLS |
| 19 Aug, 2020 | Sold | $221,000 | MRED MLS |
| 17 Jul, 2020 | Under contract | $219,900 | MRED MLS |
| 15 Jul, 2020 | Listed for sale | $219,900 | MRED MLS |
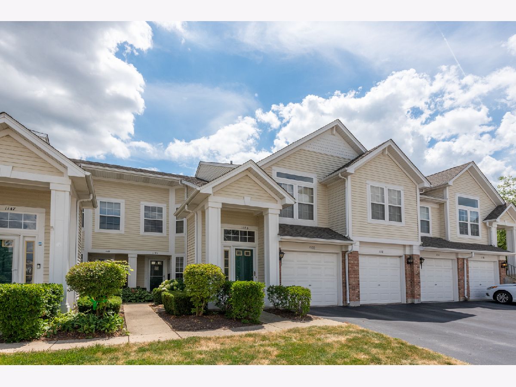
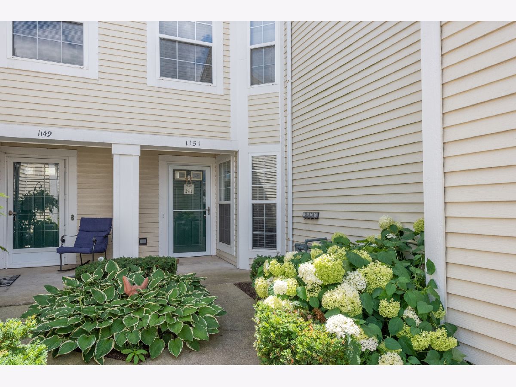
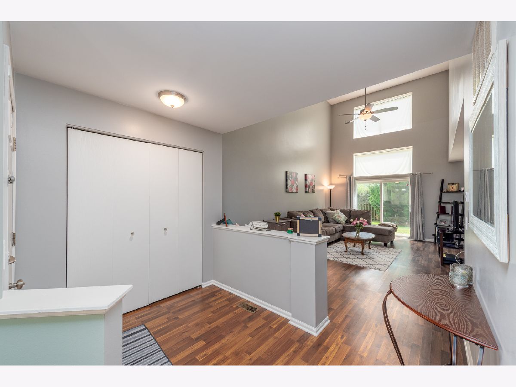
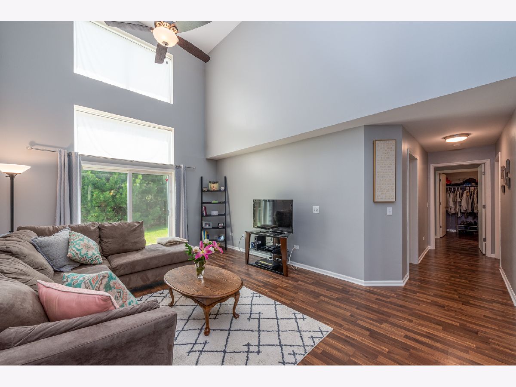
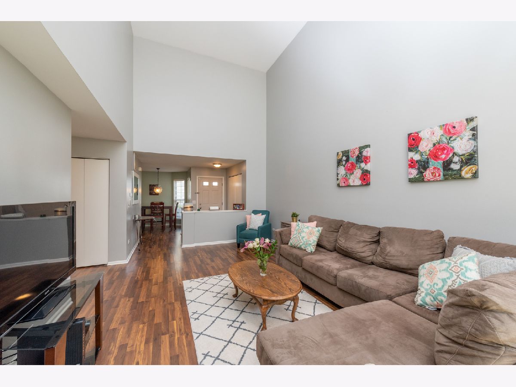
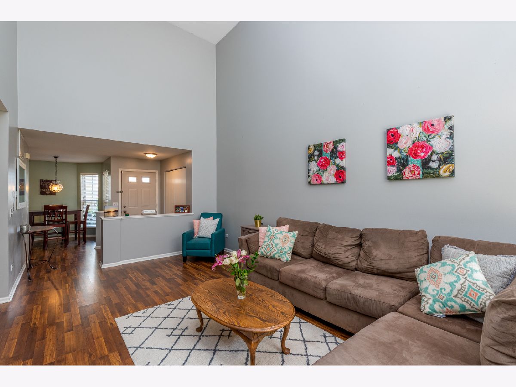
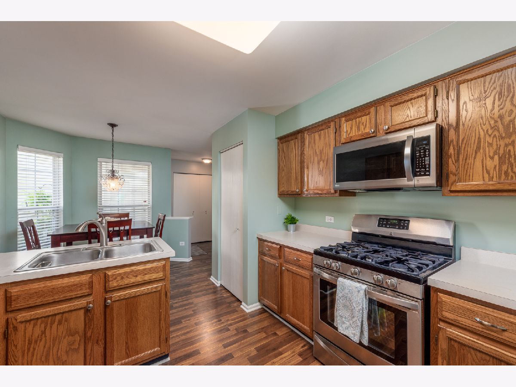
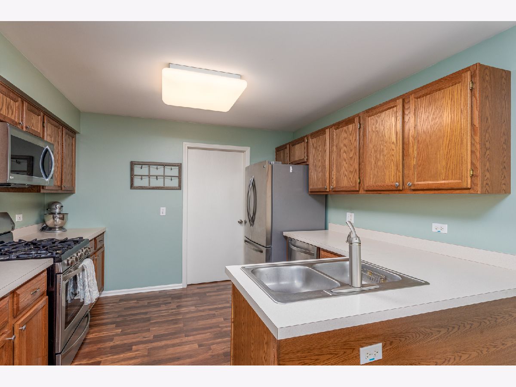
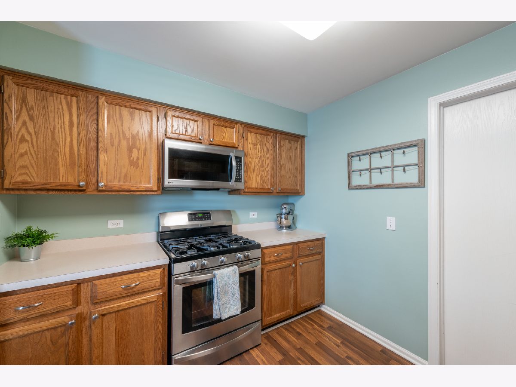
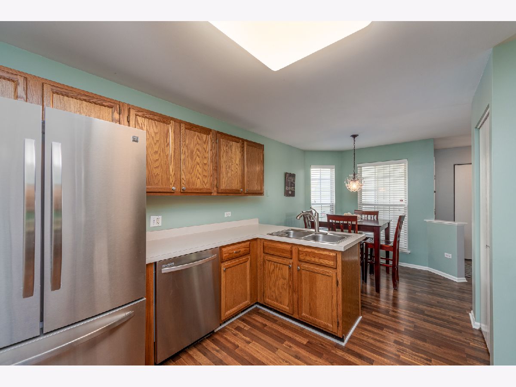
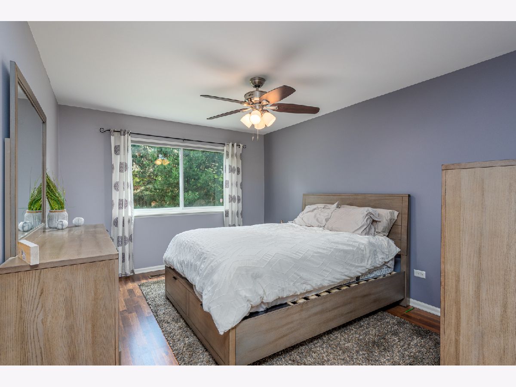
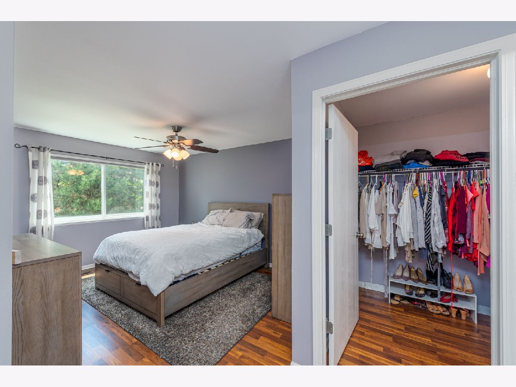
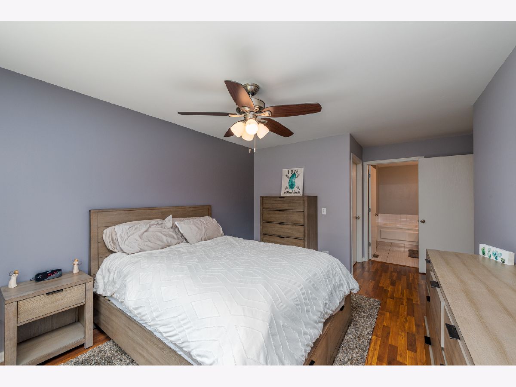
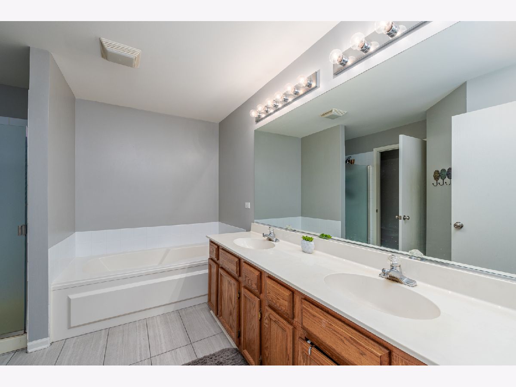
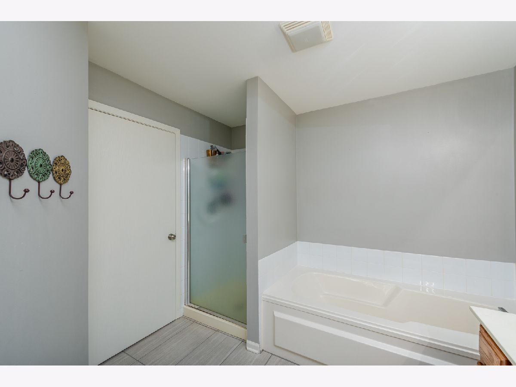
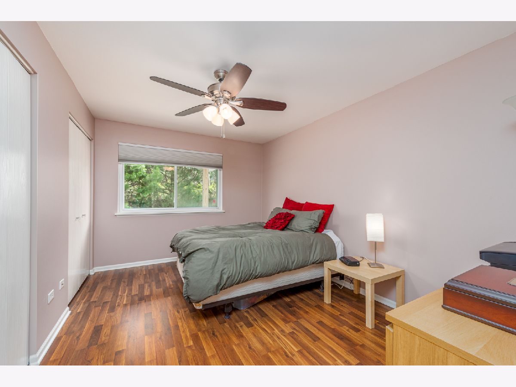
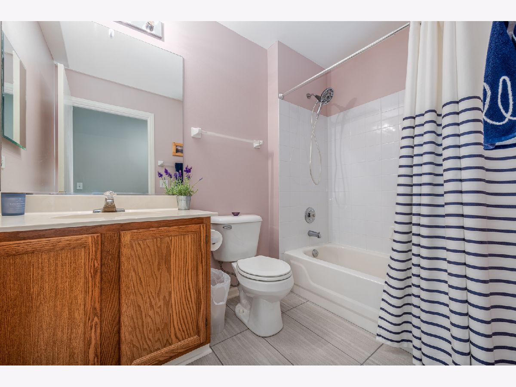
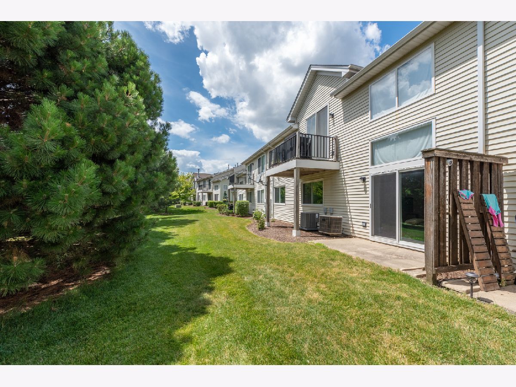
Room Specifics
Total Bedrooms: 2
Bedrooms Above Ground: 2
Bedrooms Below Ground: 0
Dimensions: —
Floor Type: Wood Laminate
Full Bathrooms: 2
Bathroom Amenities: Separate Shower,Double Sink,Soaking Tub
Bathroom in Basement: 0
Rooms: Foyer,Eating Area
Basement Description: Slab
Other Specifics
| 1 | |
| — | |
| — | |
| — | |
| — | |
| COMMON | |
| — | |
| Full | |
| — | |
| — | |
| Not in DB | |
| — | |
| — | |
| — | |
| — |
Tax History
| Year | Property Taxes |
|---|---|
| 2014 | $4,608 |
| 2020 | $5,251 |
Contact Agent
Nearby Similar Homes
Nearby Sold Comparables
Contact Agent
Listing Provided By
d'aprile properties


