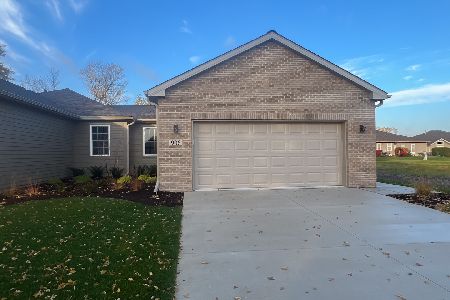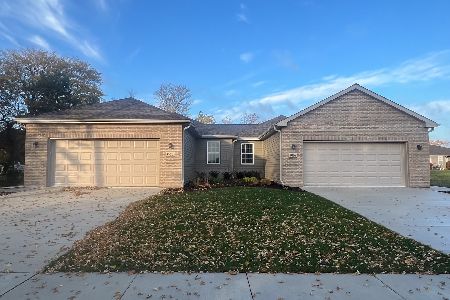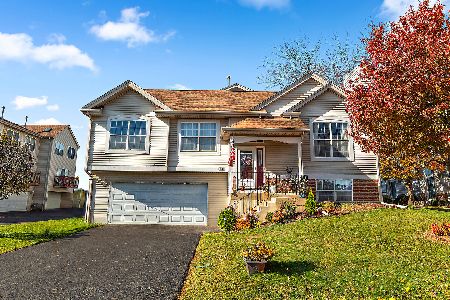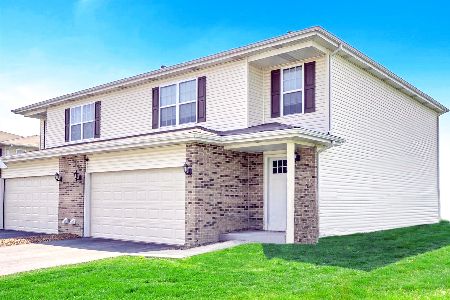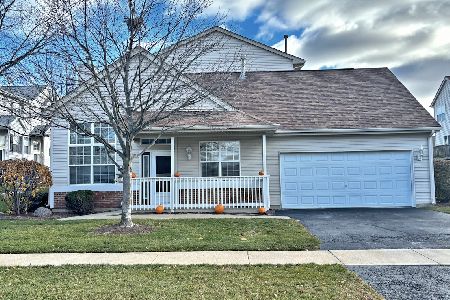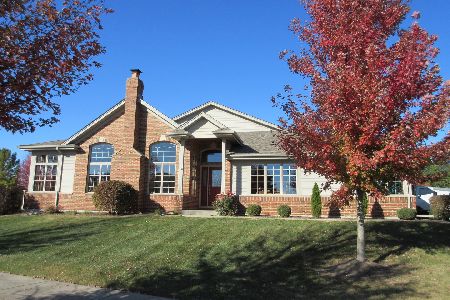1147 Linden Circle, Beecher, Illinois 60401
$145,000
|
Sold
|
|
| Status: | Closed |
| Sqft: | 1,800 |
| Cost/Sqft: | $94 |
| Beds: | 3 |
| Baths: | 3 |
| Year Built: | 2005 |
| Property Taxes: | $6,693 |
| Days On Market: | 4081 |
| Lot Size: | 0,00 |
Description
~~FABULOUS TOWN HOME in BEECHER~~ MAIN FLR MASTER SUITE features FULL BATH and WALK-IN CLOSET~INVITING 2 STORY FAMILY ROOM w BEAUTIFUL BRICK FIREPLACE and 2 STORY WINDOWS~LOADS OF CABINETS in the EAT IN KITCHEN~ HARDWOOD FLRS~1/2 BATH for Guests on Main floor~2 LARGE Bedrooms upstairs w FULL BATHROOM~FULL BASEMENT~ENERGY EFFICIENT FURNACE~PATIO for Summer BBQ's. COME LQQK TODAY...YOU'LL BE GLAD YOU DID!
Property Specifics
| Condos/Townhomes | |
| 2 | |
| — | |
| 2005 | |
| Full | |
| 2 STORY | |
| No | |
| — |
| Will | |
| — | |
| 400 / Quarterly | |
| Insurance,Exterior Maintenance,Lawn Care,Scavenger,Snow Removal | |
| Private | |
| Public Sewer | |
| 08785429 | |
| 2222162010170000 |
Property History
| DATE: | EVENT: | PRICE: | SOURCE: |
|---|---|---|---|
| 22 Jul, 2015 | Sold | $145,000 | MRED MLS |
| 29 Jun, 2015 | Under contract | $169,900 | MRED MLS |
| — | Last price change | $179,900 | MRED MLS |
| 13 Nov, 2014 | Listed for sale | $179,900 | MRED MLS |
Room Specifics
Total Bedrooms: 3
Bedrooms Above Ground: 3
Bedrooms Below Ground: 0
Dimensions: —
Floor Type: Carpet
Dimensions: —
Floor Type: Carpet
Full Bathrooms: 3
Bathroom Amenities: Separate Shower,Double Sink
Bathroom in Basement: 0
Rooms: Other Room
Basement Description: Unfinished
Other Specifics
| 2 | |
| Concrete Perimeter | |
| Asphalt | |
| Patio, Storms/Screens | |
| Common Grounds,Landscaped | |
| 6250 SQ FT | |
| — | |
| Full | |
| Vaulted/Cathedral Ceilings, Hardwood Floors, First Floor Bedroom, First Floor Laundry, First Floor Full Bath, Storage | |
| Range, Microwave, Dishwasher, Refrigerator, Disposal | |
| Not in DB | |
| — | |
| — | |
| — | |
| Wood Burning, Gas Starter |
Tax History
| Year | Property Taxes |
|---|---|
| 2015 | $6,693 |
Contact Agent
Nearby Similar Homes
Nearby Sold Comparables
Contact Agent
Listing Provided By
McColly Real Estate

