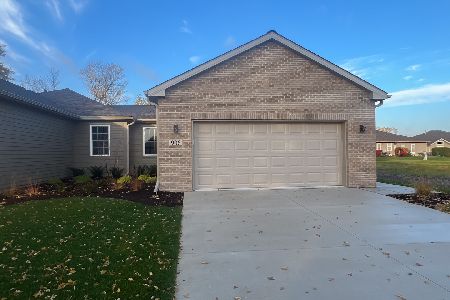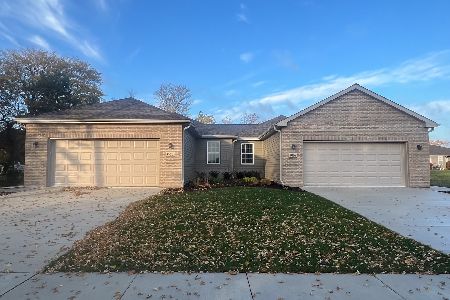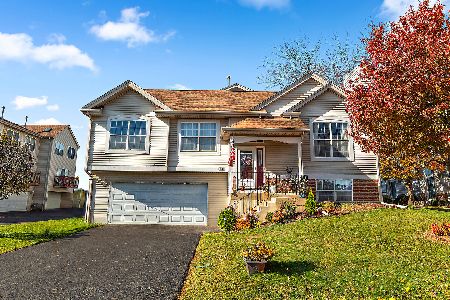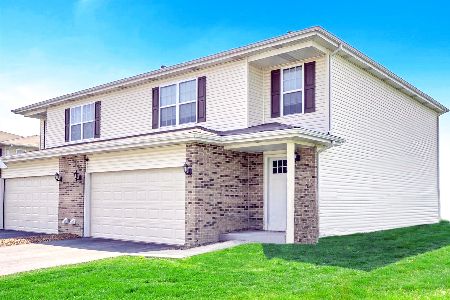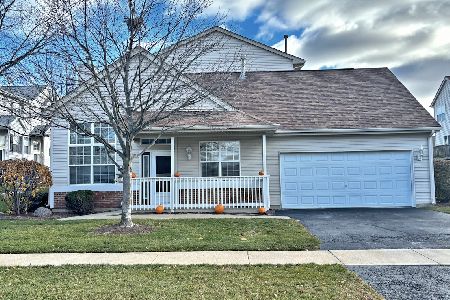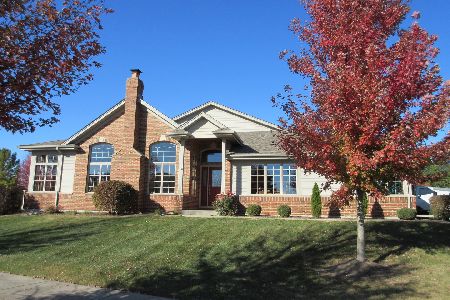1147 Linden Circle, Beecher, Illinois 60401
$170,000
|
Sold
|
|
| Status: | Closed |
| Sqft: | 1,800 |
| Cost/Sqft: | $99 |
| Beds: | 3 |
| Baths: | 3 |
| Year Built: | 2005 |
| Property Taxes: | $6,892 |
| Days On Market: | 2885 |
| Lot Size: | 0,00 |
Description
Maintenance free townhome in perfect condition. Totally new kitchen which includes lighting, white cabinets, granite counter tops, back splash, refrigerator, micro-wave, the remodeling offers a bright open concept on the first floor. Large 2 story great room with brick gas start/wood burning fireplace, large bank of windows on each side of fireplace. Large first floor master bedroom suite with large bathroom, new faucets and large walk in closet. Upstairs bedrooms are large and one has a nice big walk-in closet. There is also a main bathroom with tub and shower and there are 6 panel doors through-out. Main floor also has a half bath and laundry room that leads out to the garage. Home has been freshly painted. There is a full basement that would be perfect to finish off. There is a sump pump, water softener, humidifier, recent ejector pump, and escape window. Driveway was just sealed last year and there is a 1 year AHS home warranty being offered. Come out and take a look!!!
Property Specifics
| Condos/Townhomes | |
| 2 | |
| — | |
| 2005 | |
| Full | |
| — | |
| No | |
| — |
| Will | |
| — | |
| 160 / Monthly | |
| Exterior Maintenance,Lawn Care,Snow Removal | |
| Public | |
| Public Sewer | |
| 09863019 | |
| 2222162010170000 |
Nearby Schools
| NAME: | DISTRICT: | DISTANCE: | |
|---|---|---|---|
|
Grade School
Beecher Elementary School |
200U | — | |
|
Middle School
Beecher Junior High School |
200U | Not in DB | |
|
High School
Beecher High School |
200U | Not in DB | |
Property History
| DATE: | EVENT: | PRICE: | SOURCE: |
|---|---|---|---|
| 26 Jun, 2018 | Sold | $170,000 | MRED MLS |
| 28 May, 2018 | Under contract | $177,500 | MRED MLS |
| — | Last price change | $179,900 | MRED MLS |
| 21 Feb, 2018 | Listed for sale | $179,900 | MRED MLS |
Room Specifics
Total Bedrooms: 3
Bedrooms Above Ground: 3
Bedrooms Below Ground: 0
Dimensions: —
Floor Type: Carpet
Dimensions: —
Floor Type: Carpet
Full Bathrooms: 3
Bathroom Amenities: —
Bathroom in Basement: 0
Rooms: No additional rooms
Basement Description: Unfinished
Other Specifics
| 2 | |
| Concrete Perimeter | |
| Asphalt | |
| Patio | |
| — | |
| 6250 SQ. FT. | |
| — | |
| Full | |
| Vaulted/Cathedral Ceilings, Hardwood Floors, First Floor Bedroom, First Floor Laundry, First Floor Full Bath | |
| Range, Microwave, Dishwasher, Refrigerator | |
| Not in DB | |
| — | |
| — | |
| — | |
| Wood Burning Stove, Gas Starter |
Tax History
| Year | Property Taxes |
|---|---|
| 2018 | $6,892 |
Contact Agent
Nearby Similar Homes
Nearby Sold Comparables
Contact Agent
Listing Provided By
Coldwell Banker Residential

