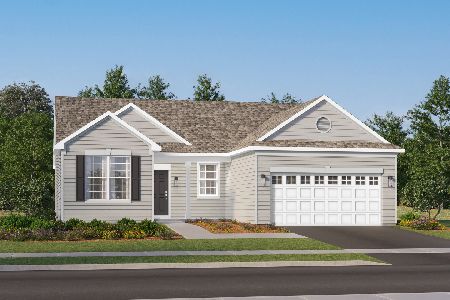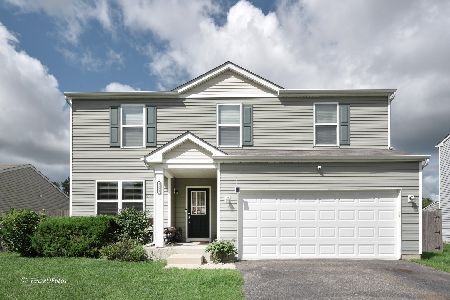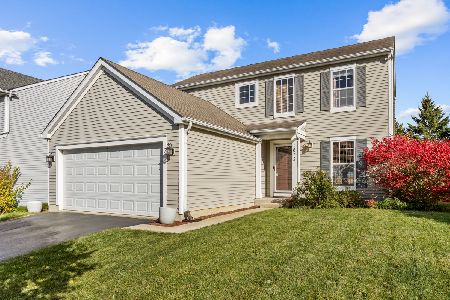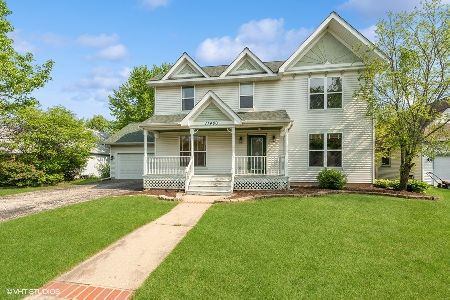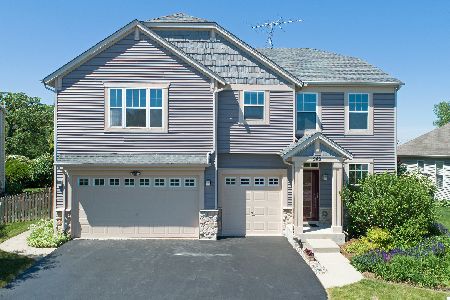11470 Sparrow Drive, Woodstock, Illinois 60098
$181,500
|
Sold
|
|
| Status: | Closed |
| Sqft: | 0 |
| Cost/Sqft: | — |
| Beds: | 3 |
| Baths: | 3 |
| Year Built: | 1995 |
| Property Taxes: | $6,444 |
| Days On Market: | 2816 |
| Lot Size: | 0,00 |
Description
Very spacious ranch style home with an open floor plan. Enjoy quite time on the front porch. Hardwood floors. 6 panel white doors and trim throughout. Living room features a brick gas log fireplace. Open kitchen with a breakfast bar, walk in pantry, lazy susan, built-in microwave, & a huge breakfast room all overlooking the family room. Enjoy the view of the private backyard with no one behind you from the sun room or the deck. The master suite offers sliding glass doors, huge walk-in closet, & a window seat. Master bath offers a separate shower, jetted soaking tub, & double bowl sinks. Partially finished basement with a rec area, full bathroom, & a crawl space for storage. You are going to love this floor plan! Estate sale being sold "AS IS."
Property Specifics
| Single Family | |
| — | |
| — | |
| 1995 | |
| — | |
| — | |
| No | |
| — |
| — | |
| Victorian Country | |
| 200 / Annual | |
| — | |
| — | |
| — | |
| 09945681 | |
| 0833329007 |
Nearby Schools
| NAME: | DISTRICT: | DISTANCE: | |
|---|---|---|---|
|
Grade School
Olson Elementary School |
200 | — | |
|
Middle School
Northwood Middle School |
200 | Not in DB | |
|
High School
Woodstock North High School |
200 | Not in DB | |
Property History
| DATE: | EVENT: | PRICE: | SOURCE: |
|---|---|---|---|
| 15 Jun, 2018 | Sold | $181,500 | MRED MLS |
| 13 May, 2018 | Under contract | $185,000 | MRED MLS |
| 10 May, 2018 | Listed for sale | $185,000 | MRED MLS |
Room Specifics
Total Bedrooms: 3
Bedrooms Above Ground: 3
Bedrooms Below Ground: 0
Dimensions: —
Floor Type: —
Dimensions: —
Floor Type: —
Full Bathrooms: 3
Bathroom Amenities: Separate Shower,Double Sink,Soaking Tub
Bathroom in Basement: 1
Rooms: —
Basement Description: Partially Finished,Crawl
Other Specifics
| 2 | |
| — | |
| Asphalt | |
| — | |
| — | |
| 145X75X128X77 | |
| — | |
| — | |
| — | |
| — | |
| Not in DB | |
| — | |
| — | |
| — | |
| — |
Tax History
| Year | Property Taxes |
|---|---|
| 2018 | $6,444 |
Contact Agent
Nearby Similar Homes
Nearby Sold Comparables
Contact Agent
Listing Provided By
Royal Family Real Estate

