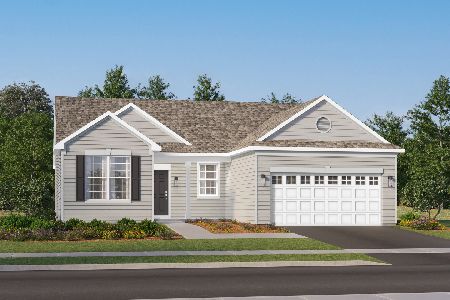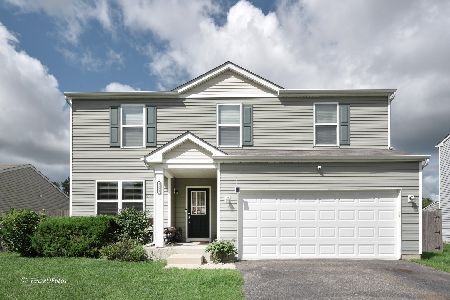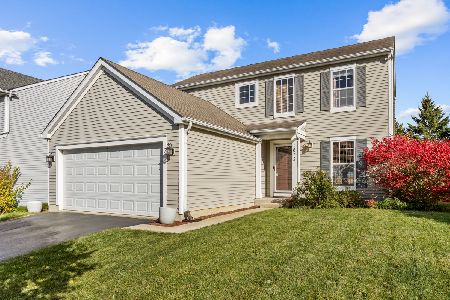280 Sparrow Drive, Woodstock, Illinois 60098
$275,000
|
Sold
|
|
| Status: | Closed |
| Sqft: | 3,151 |
| Cost/Sqft: | $89 |
| Beds: | 5 |
| Baths: | 3 |
| Year Built: | 2004 |
| Property Taxes: | $6,184 |
| Days On Market: | 2055 |
| Lot Size: | 0,21 |
Description
Large 5 bedroom home in Woodstock! Move in ready with fresh paint and new carpet! The spacious main level feels even larger with its open layout and 9 foot ceilings throughout. The living room and dining room flow together seamlessly into the family room. In the family room you'll find the fireplace to warm the home on a cool day. From the family room you move right into the kitchen with a walk in pantry, island and extra large eating area with sliders open to the fenced backyard with a patio. From the semi private patio you also have a serene view of the pond. Upstairs there are five spacious bedrooms, all with walk in closets. The master suite includes vaulted ceilings, two walk in closets and master bath with dual vanity, separate shower and soaker tub. The laundry room is conveniently located on the second floor as well. The unfinished basement with bathroom rough in awaits your personalized design ideas. This home is in close proximity to the Woodstock square, shopping, dining and entertainment.
Property Specifics
| Single Family | |
| — | |
| — | |
| 2004 | |
| Full | |
| — | |
| No | |
| 0.21 |
| Mc Henry | |
| Victorian Country | |
| — / Not Applicable | |
| None | |
| Public | |
| Public Sewer | |
| 10735313 | |
| 0833401003 |
Nearby Schools
| NAME: | DISTRICT: | DISTANCE: | |
|---|---|---|---|
|
Grade School
Olson Elementary School |
200 | — | |
|
Middle School
Northwood Middle School |
200 | Not in DB | |
|
High School
Woodstock North High School |
200 | Not in DB | |
Property History
| DATE: | EVENT: | PRICE: | SOURCE: |
|---|---|---|---|
| 29 Jul, 2020 | Sold | $275,000 | MRED MLS |
| 15 Jun, 2020 | Under contract | $279,900 | MRED MLS |
| 9 Jun, 2020 | Listed for sale | $279,900 | MRED MLS |
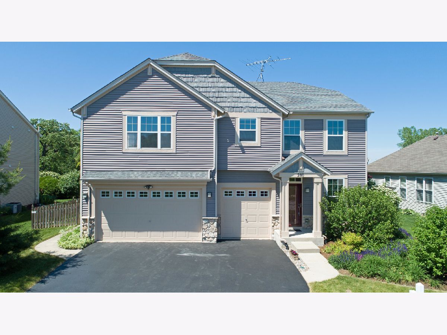
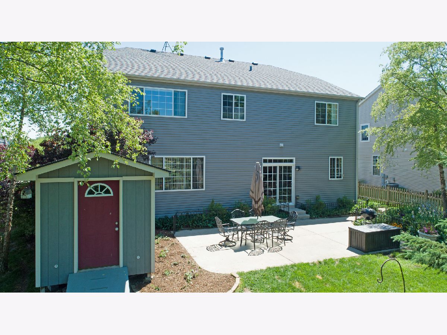
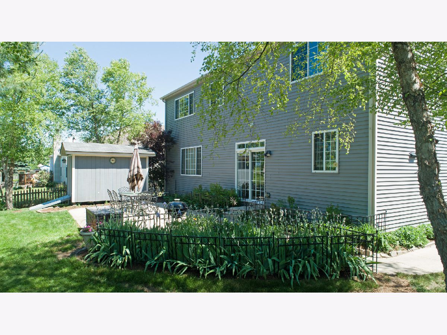
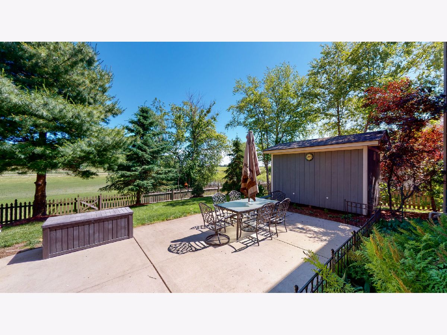
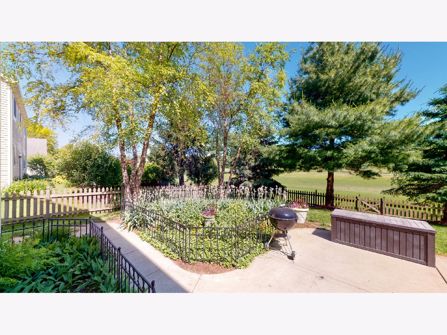
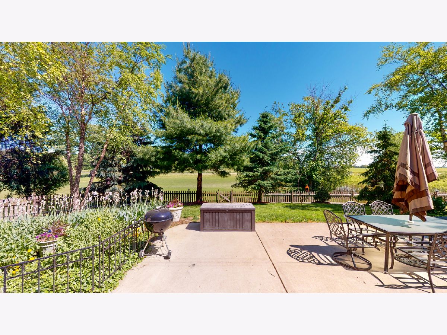
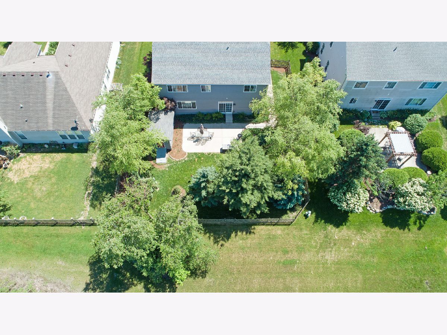
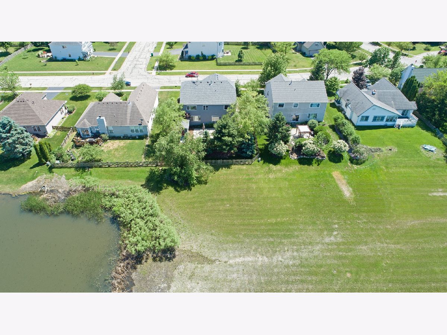
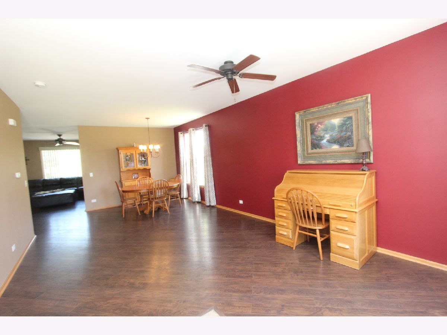
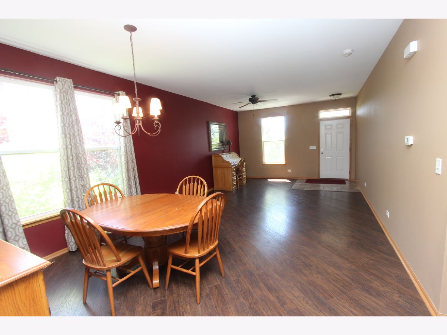
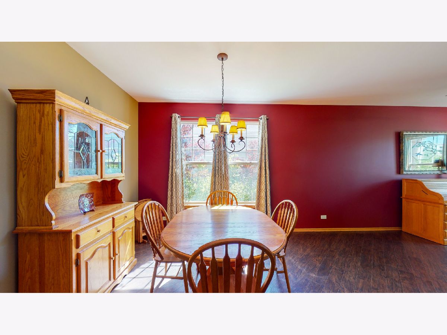
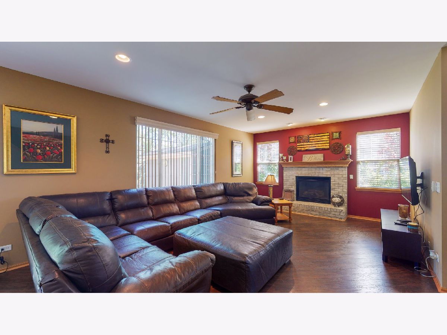
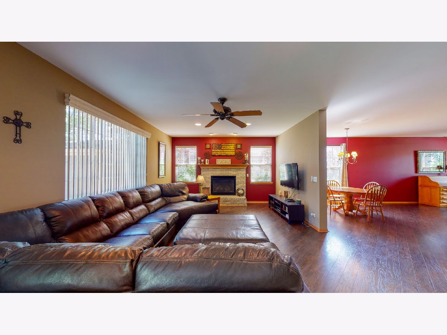
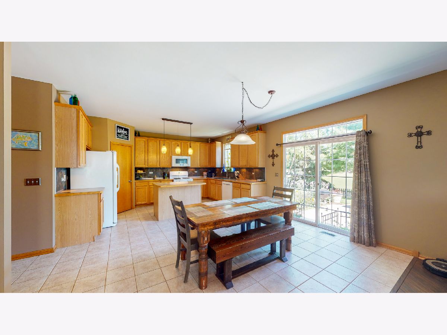
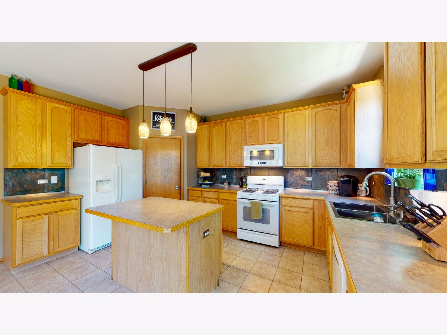
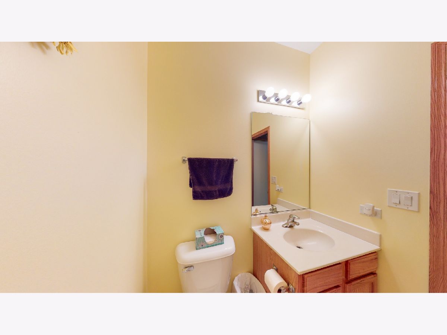
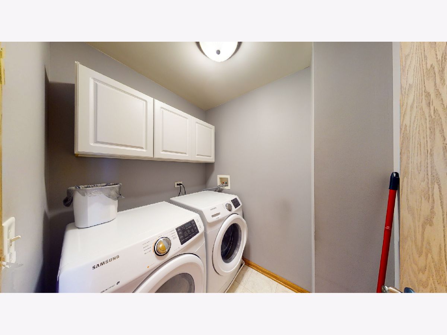
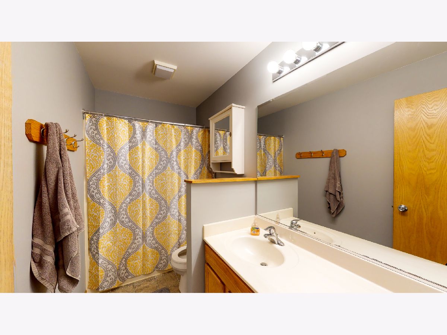
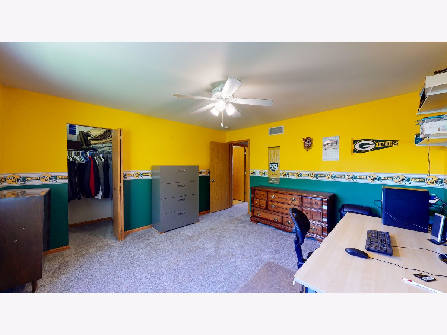
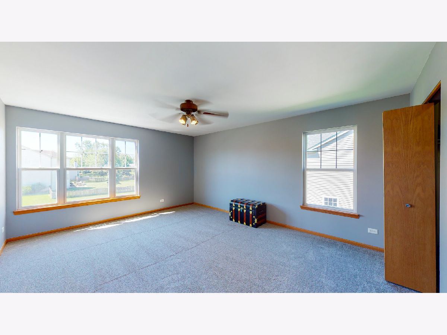
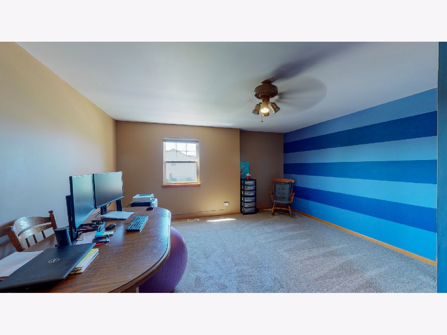
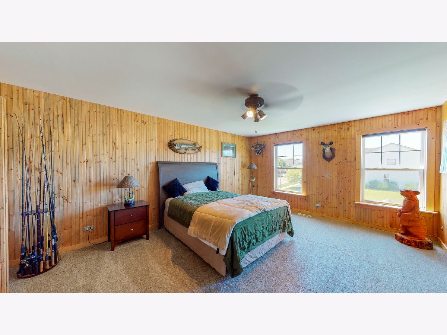
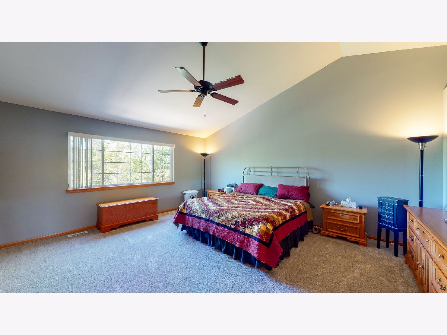
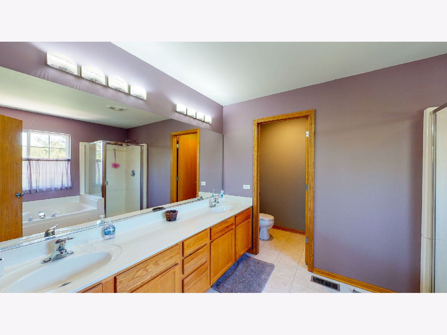
Room Specifics
Total Bedrooms: 5
Bedrooms Above Ground: 5
Bedrooms Below Ground: 0
Dimensions: —
Floor Type: Carpet
Dimensions: —
Floor Type: Carpet
Dimensions: —
Floor Type: Carpet
Dimensions: —
Floor Type: —
Full Bathrooms: 3
Bathroom Amenities: Separate Shower,Double Sink,Garden Tub
Bathroom in Basement: 0
Rooms: Bedroom 5,Eating Area
Basement Description: Unfinished
Other Specifics
| 3 | |
| Concrete Perimeter | |
| Asphalt | |
| Patio, Storms/Screens | |
| — | |
| 125X75X125X75 | |
| — | |
| Full | |
| Wood Laminate Floors, Second Floor Laundry, Walk-In Closet(s) | |
| Range, Microwave, Dishwasher, Refrigerator, Washer, Dryer, Disposal | |
| Not in DB | |
| Curbs, Sidewalks, Street Lights, Street Paved | |
| — | |
| — | |
| Attached Fireplace Doors/Screen, Gas Log, Gas Starter |
Tax History
| Year | Property Taxes |
|---|---|
| 2020 | $6,184 |
Contact Agent
Nearby Similar Homes
Nearby Sold Comparables
Contact Agent
Listing Provided By
Keller Williams Success Realty

