1148 4th Avenue, Libertyville, Illinois 60048
$540,000
|
Sold
|
|
| Status: | Closed |
| Sqft: | 3,130 |
| Cost/Sqft: | $179 |
| Beds: | 5 |
| Baths: | 3 |
| Year Built: | 1983 |
| Property Taxes: | $13,675 |
| Days On Market: | 1968 |
| Lot Size: | 0,29 |
Description
Need a 1st floor master bedroom? Very light/bright & tastefully updated 5BR, 3 Bath home offers 3130 sq ft above grade plus an additional 2000 sq ft of English/daylight basement that includes a finished rec rm. Located in Dist 128 HS choice zone. Very convenient location...just minutes to four grocery stores, all shopping, downtown Libertyville, Metra & tollway. LR/Great Rm w/lannon stone FP has 16 ft vaulted ceiling. Formal DR. Recently remodeled KIT w/white shaker cabinets, granite, SS appliances, pantry, brkfst bar & large eating area opens to FR with double sliders to large deck & yard. 1st floor laundry. Private MBR suite has updated bath w/soaking tub & separate shower w/body sprays. Don't miss the heated tile floor & large walk-in closet. The 1st floor office is easily converted to a 5th BR & has an adjacent full bath w/shower, making it a prefect guest or in law arrangement. The 2nd floor has a loft overlooking the LR & foyer plus three large bedrooms & the 3rd full bath. There is also a walk-in attic for storage. The huge full basement has a finished Rec Rm & tons of storage space. The HVAC has 4 individually controlled zones for comfort throughout the home. Professionally landscaped with an inground lawn sprinklers. Newer roof, windows, carpet, hardwood floors & paint all make this a move in ready home. Agent owned.
Property Specifics
| Single Family | |
| — | |
| — | |
| 1983 | |
| Full | |
| — | |
| No | |
| 0.29 |
| Lake | |
| Red Top | |
| — / Not Applicable | |
| None | |
| Lake Michigan,Public | |
| Public Sewer | |
| 10770970 | |
| 11271080340000 |
Nearby Schools
| NAME: | DISTRICT: | DISTANCE: | |
|---|---|---|---|
|
Grade School
Hawthorn Elementary School (nor |
73 | — | |
|
Middle School
Hawthorn Middle School North |
73 | Not in DB | |
|
High School
Libertyville High School |
128 | Not in DB | |
|
Alternate High School
Vernon Hills High School |
— | Not in DB | |
Property History
| DATE: | EVENT: | PRICE: | SOURCE: |
|---|---|---|---|
| 30 Oct, 2020 | Sold | $540,000 | MRED MLS |
| 17 Aug, 2020 | Under contract | $559,900 | MRED MLS |
| — | Last price change | $569,900 | MRED MLS |
| 6 Jul, 2020 | Listed for sale | $569,900 | MRED MLS |
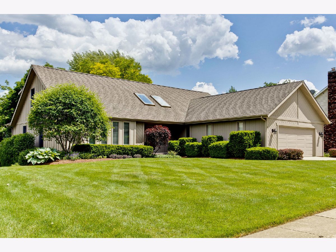
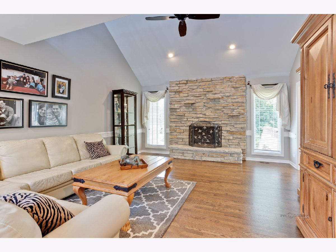
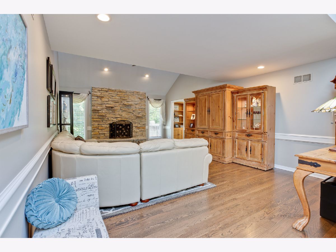
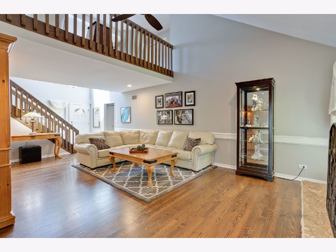
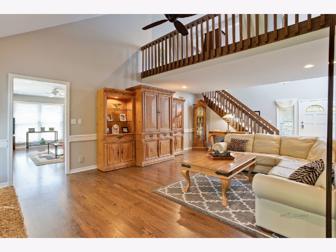
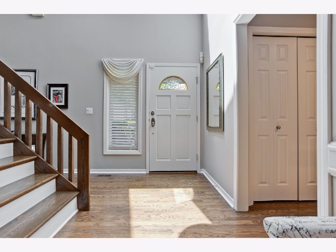
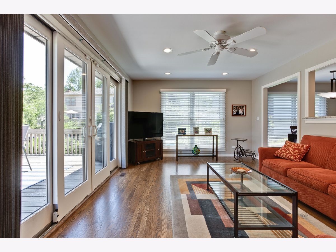
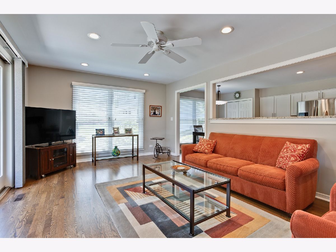
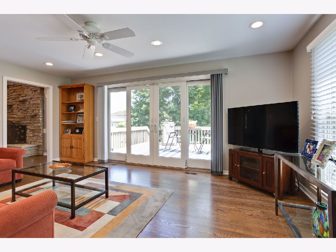
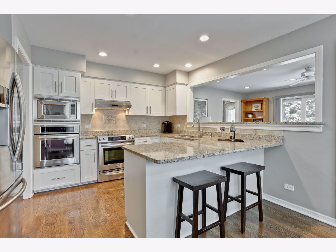
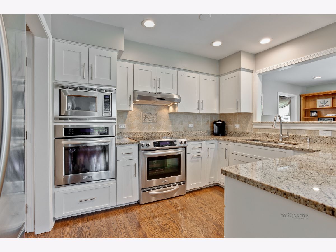
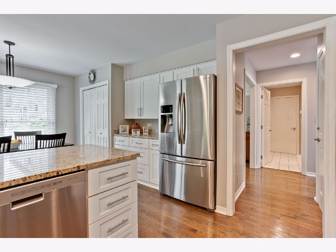
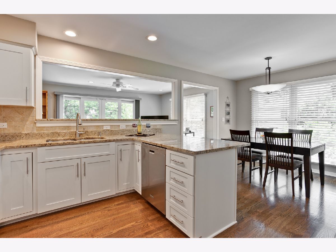
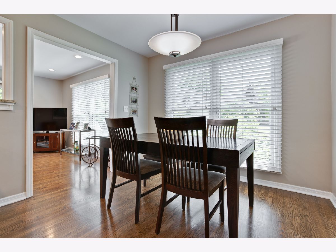
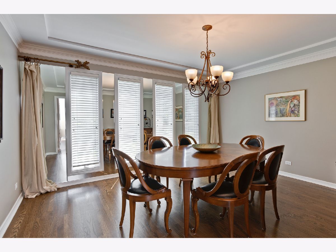
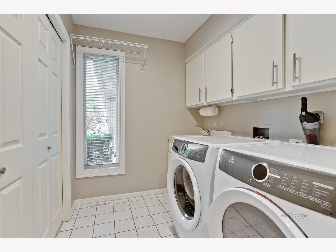
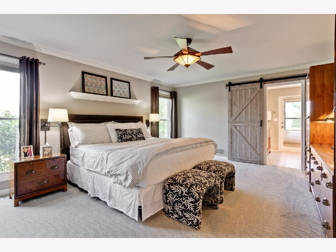
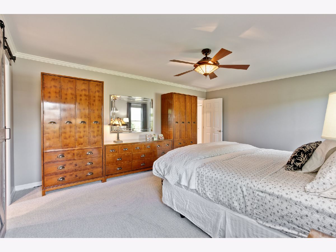
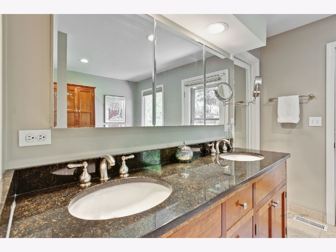
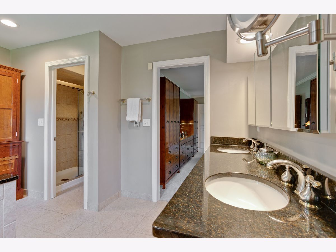
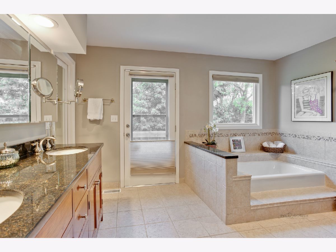
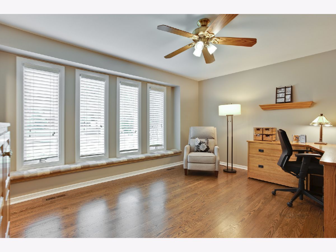
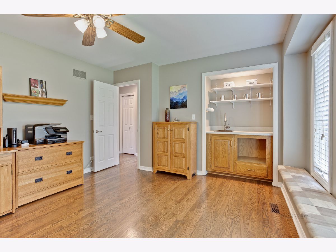
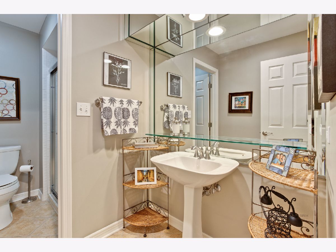
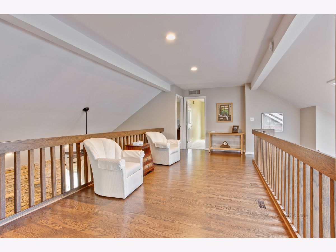
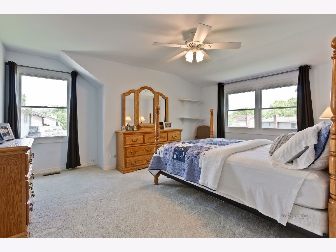
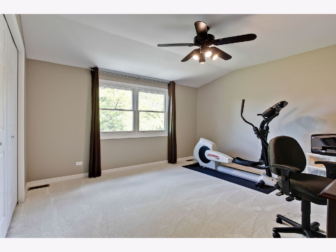
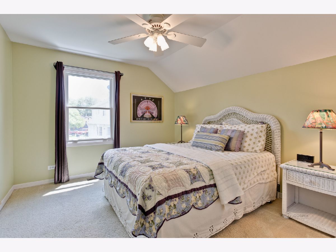
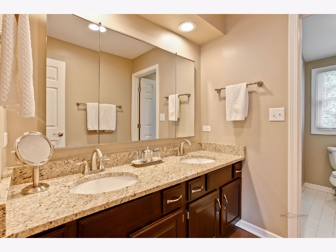
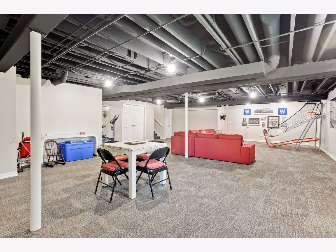
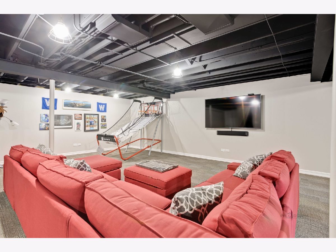
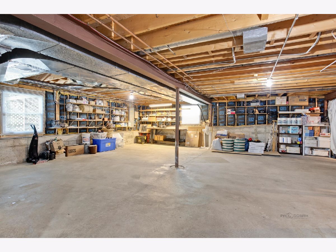
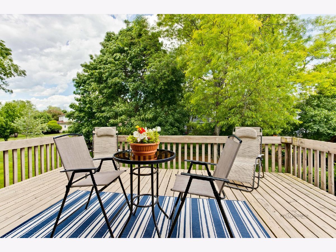
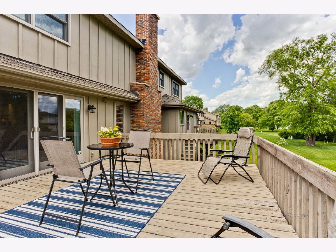
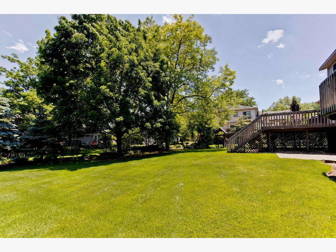
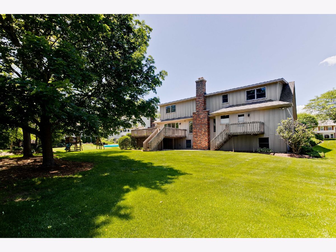
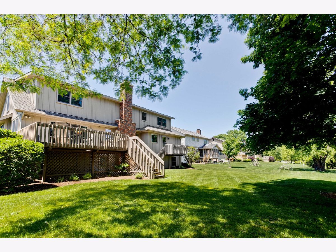
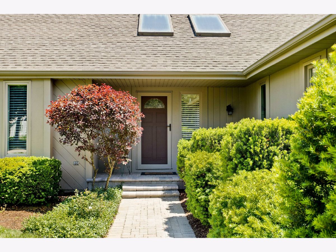
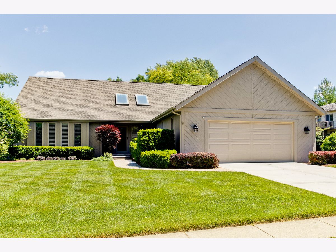
Room Specifics
Total Bedrooms: 5
Bedrooms Above Ground: 5
Bedrooms Below Ground: 0
Dimensions: —
Floor Type: Carpet
Dimensions: —
Floor Type: Carpet
Dimensions: —
Floor Type: Carpet
Dimensions: —
Floor Type: —
Full Bathrooms: 3
Bathroom Amenities: Separate Shower,Double Sink,Full Body Spray Shower,Soaking Tub
Bathroom in Basement: 0
Rooms: Bedroom 5,Loft,Attic,Recreation Room,Foyer,Storage,Walk In Closet,Deck
Basement Description: Partially Finished,Egress Window
Other Specifics
| 2 | |
| Concrete Perimeter | |
| Concrete | |
| Deck, Storms/Screens | |
| Landscaped,Wooded,Mature Trees | |
| 80X160X80X155 | |
| Dormer,Full,Unfinished | |
| Full | |
| Vaulted/Cathedral Ceilings, Skylight(s), Bar-Wet, Hardwood Floors, First Floor Bedroom, In-Law Arrangement, First Floor Laundry, First Floor Full Bath, Walk-In Closet(s) | |
| Double Oven, Microwave, Dishwasher, High End Refrigerator, Washer, Dryer, Disposal, Stainless Steel Appliance(s), Cooktop, Built-In Oven, Range Hood | |
| Not in DB | |
| Curbs, Sidewalks, Street Lights, Street Paved | |
| — | |
| — | |
| Wood Burning, Gas Log, Gas Starter |
Tax History
| Year | Property Taxes |
|---|---|
| 2020 | $13,675 |
Contact Agent
Nearby Similar Homes
Nearby Sold Comparables
Contact Agent
Listing Provided By
RE/MAX Suburban






