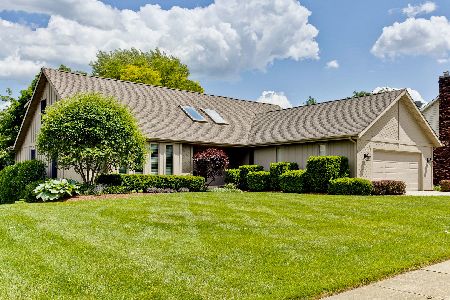804 Furlong Drive, Libertyville, Illinois 60048
$465,000
|
Sold
|
|
| Status: | Closed |
| Sqft: | 2,761 |
| Cost/Sqft: | $176 |
| Beds: | 4 |
| Baths: | 3 |
| Year Built: | 1981 |
| Property Taxes: | $12,737 |
| Days On Market: | 4261 |
| Lot Size: | 0,25 |
Description
Everything you want in this super spacious home! Premium lot w/new landscaping & great views from huge deck & patio! Finished walk out bsmt has rec rm w/bar & great storage space! Lrg mstr suite steps out to private balcony! Fam rm w/new prairie stone fireplace! 1st flr office/5th bdrm! Updated 1st flr full bth! Newer hwood flrs! All this plus choice of 2 great high schools!
Property Specifics
| Single Family | |
| — | |
| — | |
| 1981 | |
| Full,Walkout | |
| — | |
| No | |
| 0.25 |
| Lake | |
| Red Top | |
| 0 / Not Applicable | |
| None | |
| Public | |
| Public Sewer | |
| 08548761 | |
| 11271080360000 |
Nearby Schools
| NAME: | DISTRICT: | DISTANCE: | |
|---|---|---|---|
|
Grade School
Hawthorn Elementary School (nor |
73 | — | |
|
Middle School
Hawthorn Middle School North |
73 | Not in DB | |
|
High School
Libertyville High School |
128 | Not in DB | |
|
Alternate High School
Vernon Hills High School |
— | Not in DB | |
Property History
| DATE: | EVENT: | PRICE: | SOURCE: |
|---|---|---|---|
| 16 May, 2014 | Sold | $465,000 | MRED MLS |
| 6 Apr, 2014 | Under contract | $484,900 | MRED MLS |
| — | Last price change | $499,900 | MRED MLS |
| 3 Mar, 2014 | Listed for sale | $499,900 | MRED MLS |
Room Specifics
Total Bedrooms: 4
Bedrooms Above Ground: 4
Bedrooms Below Ground: 0
Dimensions: —
Floor Type: Carpet
Dimensions: —
Floor Type: Carpet
Dimensions: —
Floor Type: Carpet
Full Bathrooms: 3
Bathroom Amenities: Whirlpool,Double Sink
Bathroom in Basement: 0
Rooms: Office,Recreation Room
Basement Description: Finished,Exterior Access
Other Specifics
| 2 | |
| Concrete Perimeter | |
| — | |
| Balcony, Deck, Patio | |
| — | |
| 80X137 | |
| — | |
| Full | |
| Bar-Dry, Hardwood Floors, First Floor Bedroom, First Floor Laundry, First Floor Full Bath | |
| Range, Microwave, Dishwasher, Refrigerator, Washer, Dryer, Disposal | |
| Not in DB | |
| Sidewalks, Street Lights, Street Paved | |
| — | |
| — | |
| — |
Tax History
| Year | Property Taxes |
|---|---|
| 2014 | $12,737 |
Contact Agent
Nearby Similar Homes
Nearby Sold Comparables
Contact Agent
Listing Provided By
RE/MAX Suburban








