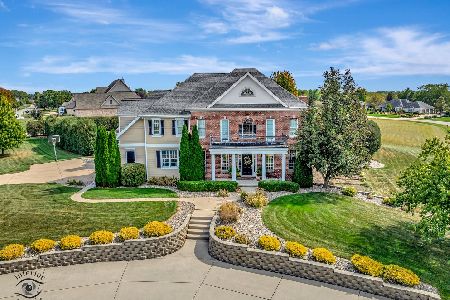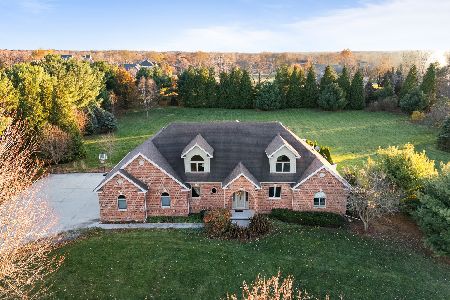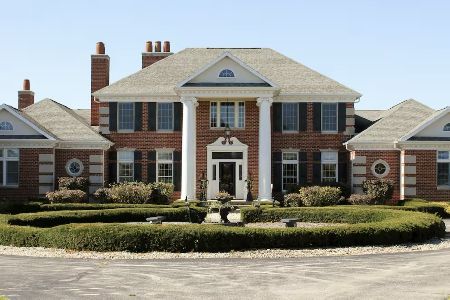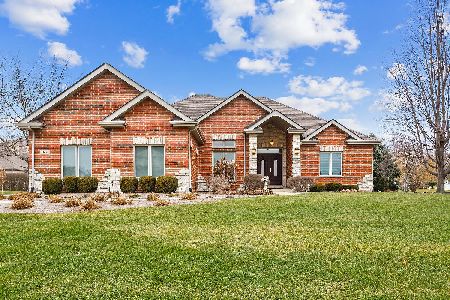1148 Game Trail S, Bourbonnais, Illinois 60914
$559,999
|
Sold
|
|
| Status: | Closed |
| Sqft: | 2,200 |
| Cost/Sqft: | $255 |
| Beds: | 3 |
| Baths: | 3 |
| Year Built: | 2023 |
| Property Taxes: | $1,212 |
| Days On Market: | 482 |
| Lot Size: | 0,51 |
Description
Step into contemporary luxury with this custom-built ranch, completed in 2023 and nestled in the sought-after Riverside Country Estates. Designed for modern living, this high-tech smart home boasts 9-foot ceilings throughout, with smart Philips Hue lighting. The grand front porch opens into a foyer with a stunning tray ceiling and accent lighting, leading to a spacious, open-concept living area that flows seamlessly into the gourmet kitchen and dining space. The kitchen is a chef's dream, featuring ceiling-high white cabinetry, sleek granite countertops, a stylish tile backsplash, and a large island with bar seating. Premium appliances include a Samsung induction cooktop, built-in Bosch oven and microwave combo, a Cafe French door refrigerator, and smart fixtures like a touchless faucet. A walk-in pantry adds convenience and storage. The split floor plan offers privacy, with two bedrooms equipped with custom closet organizers and a shared full bath on one side, and the master suite on the other. The master bedroom impresses with a tray ceiling, large windows, and a spa-like en-suite bathroom featuring a walk-in tiled shower, dual vanities with quartz countertops, a large illuminated mirror, and a spacious walk-in closet. Downstairs, the fully finished basement is perfect for entertainment and relaxation. It includes a large family room, a 4th bedroom, and a study-both with walk-in closets-plus a hidden entertainment room behind a bookcase door and a 3rd full bath with a luxurious soaking tub. Enjoy outdoor living in the 12x15 screened-in patio that overlooks a fully sodded and fenced yard on a corner lot with an irrigation system. Additional highlights include a laundry room with custom cabinetry, a tankless water heater, a water-fed backup sump pump, a SimpliSafe alarm system, and an expansive 4-car garage with three bays, including a tandem bay. This meticulously crafted home leaves nothing to be desired. It's modern living at its finest.
Property Specifics
| Single Family | |
| — | |
| — | |
| 2023 | |
| — | |
| — | |
| No | |
| 0.51 |
| Kankakee | |
| — | |
| — / Not Applicable | |
| — | |
| — | |
| — | |
| 12194239 | |
| 17081540500400 |
Property History
| DATE: | EVENT: | PRICE: | SOURCE: |
|---|---|---|---|
| 10 Mar, 2025 | Sold | $559,999 | MRED MLS |
| 13 Feb, 2025 | Under contract | $559,999 | MRED MLS |
| — | Last price change | $574,999 | MRED MLS |
| 23 Oct, 2024 | Listed for sale | $620,000 | MRED MLS |
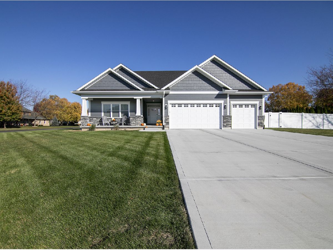
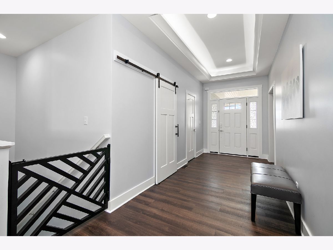
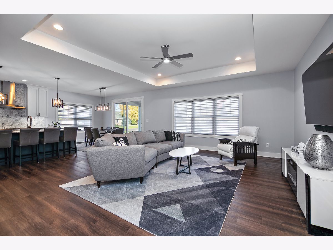
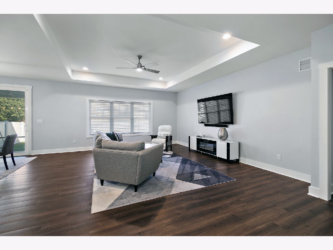
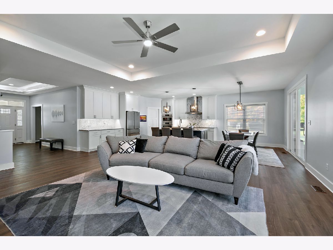
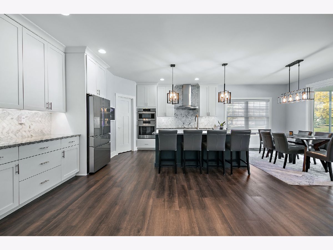
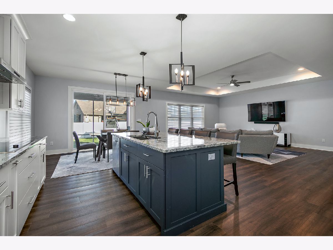
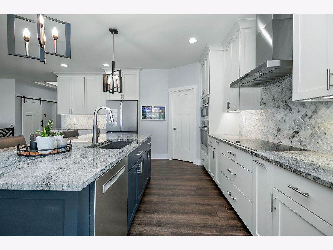
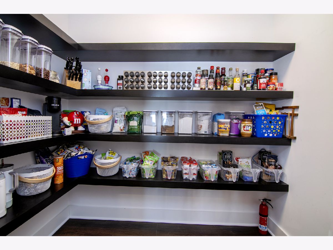
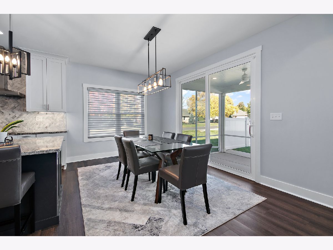
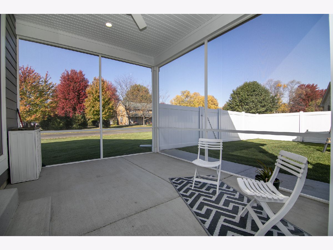
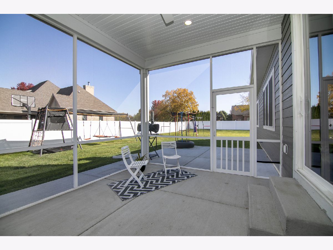
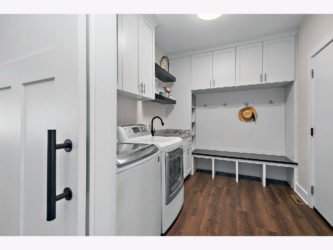
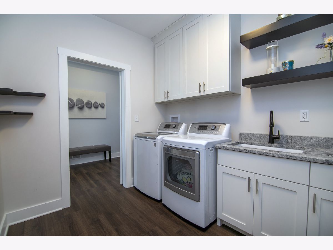
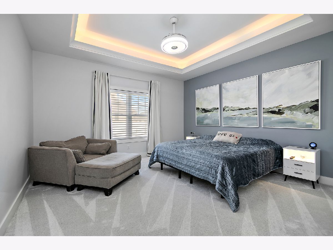
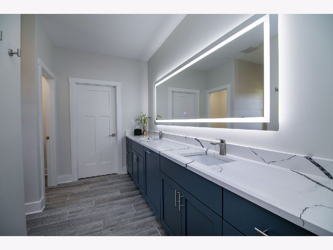
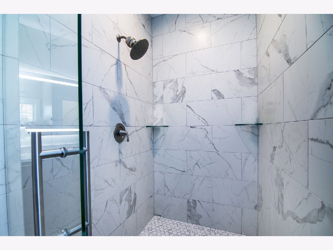
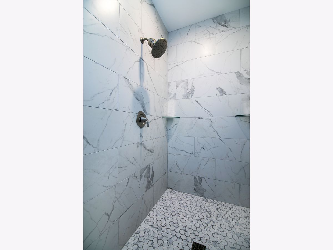
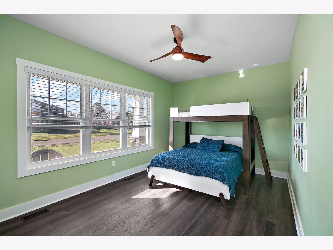
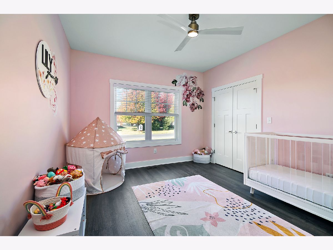
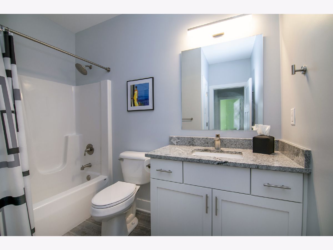
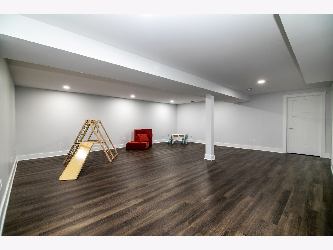
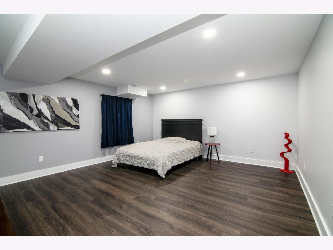
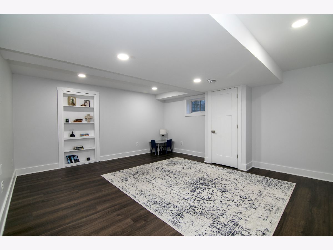
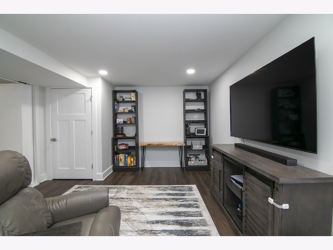
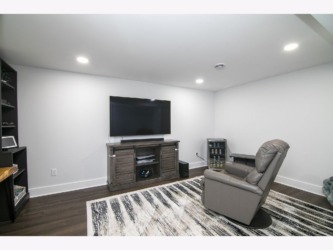
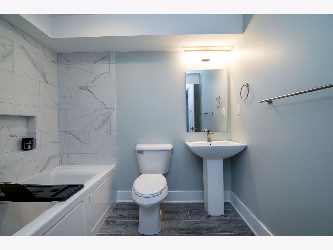
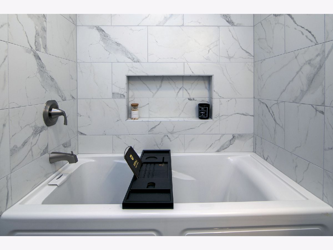
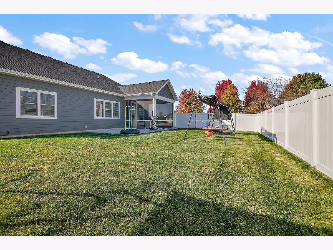
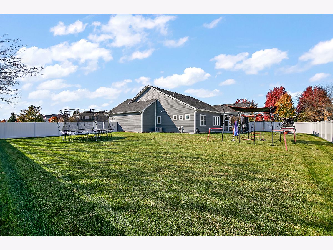
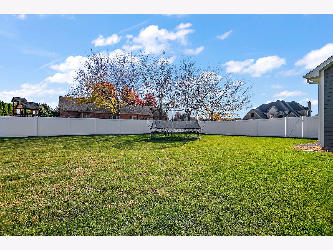
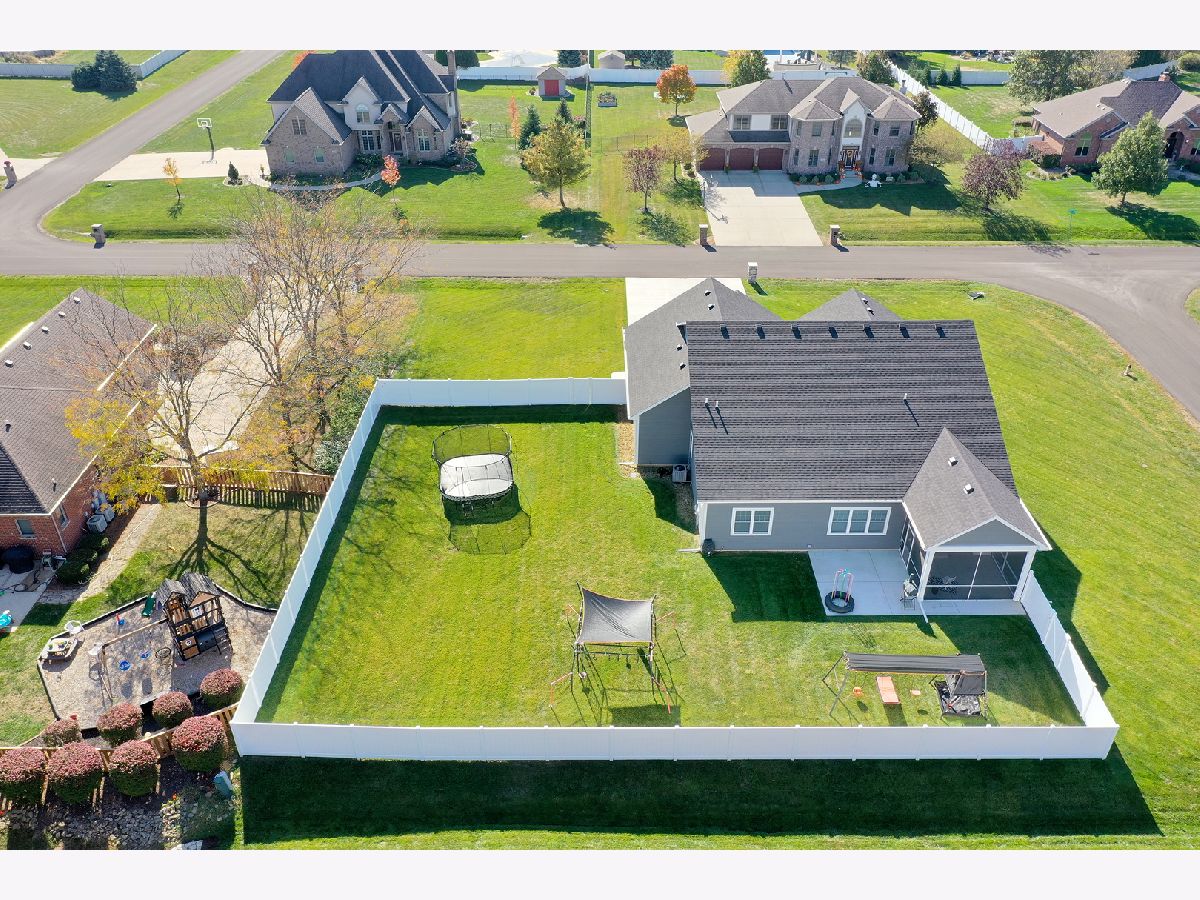
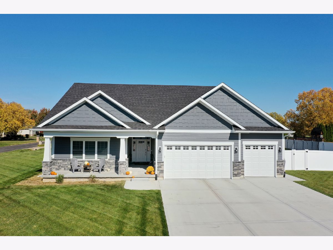
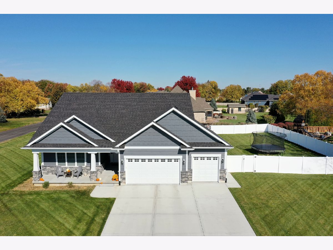
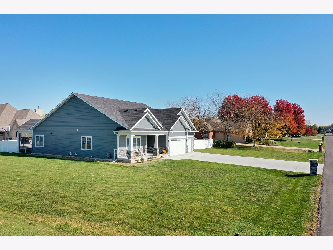
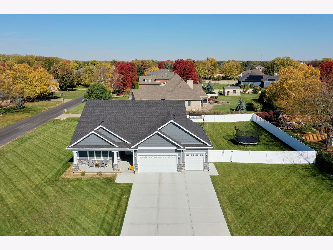
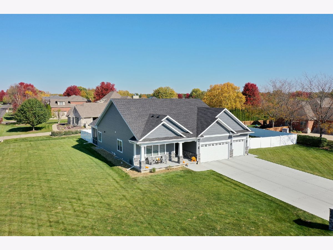
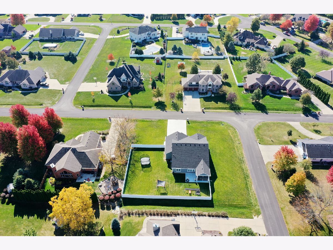
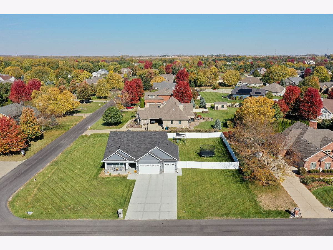
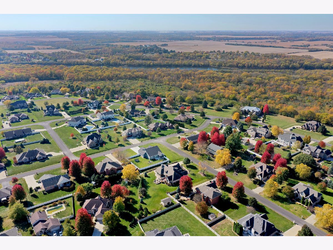
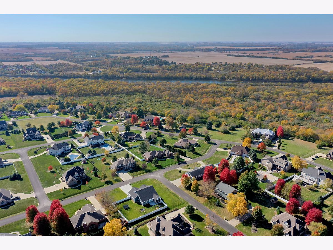
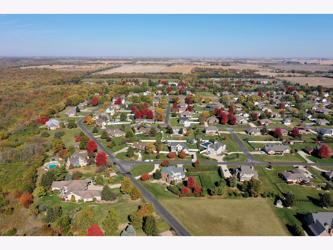
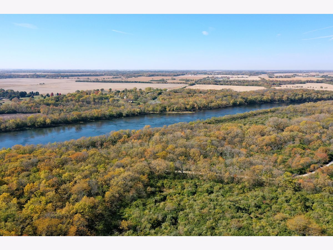
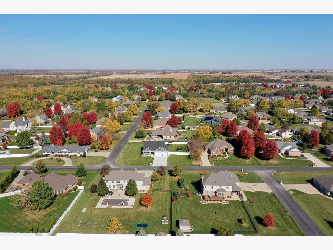
Room Specifics
Total Bedrooms: 4
Bedrooms Above Ground: 3
Bedrooms Below Ground: 1
Dimensions: —
Floor Type: —
Dimensions: —
Floor Type: —
Dimensions: —
Floor Type: —
Full Bathrooms: 3
Bathroom Amenities: Separate Shower,Double Sink,Soaking Tub
Bathroom in Basement: 1
Rooms: —
Basement Description: Finished,Egress Window,Rec/Family Area,Sleeping Area,Storage Space
Other Specifics
| 4 | |
| — | |
| Concrete | |
| — | |
| — | |
| 116X19X19X19X110X150X150 | |
| Pull Down Stair | |
| — | |
| — | |
| — | |
| Not in DB | |
| — | |
| — | |
| — | |
| — |
Tax History
| Year | Property Taxes |
|---|---|
| 2025 | $1,212 |
Contact Agent
Nearby Similar Homes
Nearby Sold Comparables
Contact Agent
Listing Provided By
Berkshire Hathaway HomeServices Speckman Realty

