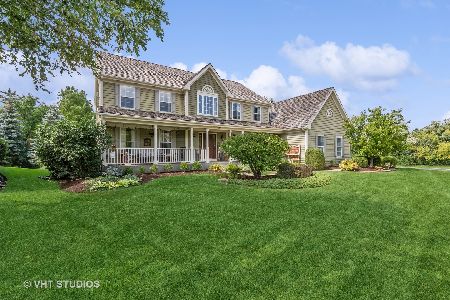115 Bridle Path Lane, Fox River Grove, Illinois 60021
$600,000
|
Sold
|
|
| Status: | Closed |
| Sqft: | 3,650 |
| Cost/Sqft: | $182 |
| Beds: | 4 |
| Baths: | 4 |
| Year Built: | — |
| Property Taxes: | $12,585 |
| Days On Market: | 2387 |
| Lot Size: | 0,42 |
Description
Redesigned, Remodeled, and Remarkable 5 bedroom dream home in award winning Hunter's Farm subdivision with BARRINGTON schools! Over $250,000 was spent on improvements and upgrades including a new kitchen with high end appliances (Wolf range, Sub-Zero refrigerator plus 2 refrigerator drawers) custom cabinetry and beautiful honed granite counter tops). Family room with unique timbered 2 story ceiling, built in credenza, and see through fireplace. Sitting room off family room. First floor study, living room and formal dining PLUS terrific laundry area. Large stone patio with built-in grill overlooks one of the largest lots in subdivision. Custom wrought iron railing on curved staircase leads to the 2nd story and 4 bedrooms. Lg master with custom closet, and exquisite master bath, 3 other bedrooms and a study loft. Full basement finished to perfection with bedroom, exercise room, rec room, sound proof media room, bar and full bath. 3 car garage w/heater, & epoxy flr. PLUS brand new ROOF
Property Specifics
| Single Family | |
| — | |
| Traditional | |
| — | |
| Full | |
| — | |
| No | |
| 0.42 |
| Lake | |
| Hunters Farm | |
| 0 / Not Applicable | |
| None | |
| Public | |
| Public Sewer | |
| 10449481 | |
| 13211030280000 |
Nearby Schools
| NAME: | DISTRICT: | DISTANCE: | |
|---|---|---|---|
|
Grade School
Countryside Elementary School |
220 | — | |
|
Middle School
Barrington Middle School-prairie |
220 | Not in DB | |
|
High School
Barrington High School |
220 | Not in DB | |
Property History
| DATE: | EVENT: | PRICE: | SOURCE: |
|---|---|---|---|
| 7 Oct, 2016 | Sold | $665,000 | MRED MLS |
| 5 Aug, 2016 | Under contract | $689,000 | MRED MLS |
| 22 Jul, 2016 | Listed for sale | $689,000 | MRED MLS |
| 7 Nov, 2019 | Sold | $600,000 | MRED MLS |
| 7 Oct, 2019 | Under contract | $665,000 | MRED MLS |
| — | Last price change | $689,000 | MRED MLS |
| 12 Jul, 2019 | Listed for sale | $689,000 | MRED MLS |
Room Specifics
Total Bedrooms: 5
Bedrooms Above Ground: 4
Bedrooms Below Ground: 1
Dimensions: —
Floor Type: Carpet
Dimensions: —
Floor Type: Carpet
Dimensions: —
Floor Type: Carpet
Dimensions: —
Floor Type: —
Full Bathrooms: 4
Bathroom Amenities: Double Sink,Soaking Tub
Bathroom in Basement: 1
Rooms: Bedroom 5,Breakfast Room,Den,Loft,Recreation Room,Game Room,Theatre Room,Exercise Room,Other Room
Basement Description: Finished
Other Specifics
| 3 | |
| Concrete Perimeter | |
| Asphalt | |
| Dog Run, Brick Paver Patio, Outdoor Grill | |
| Landscaped | |
| 105X208X68X212 | |
| Full | |
| Full | |
| Vaulted/Cathedral Ceilings, Bar-Wet, Hardwood Floors, In-Law Arrangement, First Floor Laundry | |
| Range, Microwave, Dishwasher, Refrigerator, Bar Fridge, Washer, Dryer, Disposal, Wine Refrigerator, Range Hood | |
| Not in DB | |
| Sidewalks, Street Lights, Street Paved | |
| — | |
| — | |
| Double Sided, Gas Log, Includes Accessories |
Tax History
| Year | Property Taxes |
|---|---|
| 2016 | $13,500 |
| 2019 | $12,585 |
Contact Agent
Nearby Sold Comparables
Contact Agent
Listing Provided By
Berg Properties





