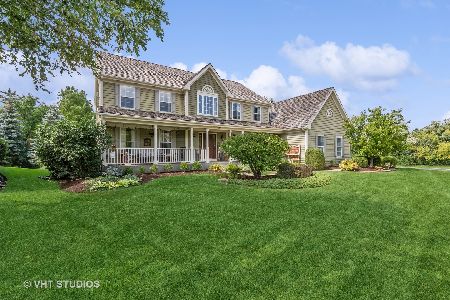117 Bridle Path Lane, Fox River Grove, Illinois 60021
$662,200
|
Sold
|
|
| Status: | Closed |
| Sqft: | 0 |
| Cost/Sqft: | — |
| Beds: | 4 |
| Baths: | 4 |
| Year Built: | 2000 |
| Property Taxes: | $12,599 |
| Days On Market: | 4288 |
| Lot Size: | 0,50 |
Description
STUNNING Hunters Farm Beauty! Premium 1/2 Acre Tree Lined Lot, New Custom Kitchen with Granite,High End S/S Appliances, Large Island with Seating and expanded Breakfast Room Addition with Window Seat. Hickory Hardwood Floors, Custom Millwork, Volume Ceilings. Bonus Room on 1st. Floor. Master has Bonus Closet Addition. LL with Wet Bar,Game and Rec room. Premium Upgrades throughout. In Ground Sprinkler System. AMAZING!
Property Specifics
| Single Family | |
| — | |
| — | |
| 2000 | |
| Partial | |
| ARLINGTON- EXPANDED | |
| No | |
| 0.5 |
| Lake | |
| Hunters Farm | |
| 0 / Not Applicable | |
| None | |
| Public | |
| Public Sewer | |
| 08597034 | |
| 13211030270000 |
Nearby Schools
| NAME: | DISTRICT: | DISTANCE: | |
|---|---|---|---|
|
Grade School
Countryside Elementary School |
220 | — | |
|
Middle School
Barrington Middle School-prairie |
220 | Not in DB | |
|
High School
Barrington High School |
220 | Not in DB | |
Property History
| DATE: | EVENT: | PRICE: | SOURCE: |
|---|---|---|---|
| 25 May, 2007 | Sold | $691,500 | MRED MLS |
| 17 Apr, 2007 | Under contract | $729,900 | MRED MLS |
| — | Last price change | $739,900 | MRED MLS |
| 15 Jan, 2007 | Listed for sale | $749,900 | MRED MLS |
| 16 Jul, 2014 | Sold | $662,200 | MRED MLS |
| 11 May, 2014 | Under contract | $679,000 | MRED MLS |
| — | Last price change | $695,000 | MRED MLS |
| 27 Apr, 2014 | Listed for sale | $695,000 | MRED MLS |
Room Specifics
Total Bedrooms: 4
Bedrooms Above Ground: 4
Bedrooms Below Ground: 0
Dimensions: —
Floor Type: Carpet
Dimensions: —
Floor Type: Carpet
Dimensions: —
Floor Type: Carpet
Full Bathrooms: 4
Bathroom Amenities: Whirlpool,Separate Shower,Double Sink
Bathroom in Basement: 1
Rooms: Bonus Room,Breakfast Room,Game Room,Office,Recreation Room
Basement Description: Finished
Other Specifics
| 3 | |
| Concrete Perimeter | |
| Asphalt | |
| Stamped Concrete Patio | |
| Landscaped | |
| 86X208X117X197 | |
| Unfinished | |
| Full | |
| Vaulted/Cathedral Ceilings, Hardwood Floors, First Floor Laundry | |
| Double Oven, Microwave, Dishwasher, High End Refrigerator, Bar Fridge, Disposal, Stainless Steel Appliance(s), Wine Refrigerator | |
| Not in DB | |
| Sidewalks, Street Lights, Street Paved | |
| — | |
| — | |
| Attached Fireplace Doors/Screen, Gas Log |
Tax History
| Year | Property Taxes |
|---|---|
| 2007 | $10,264 |
| 2014 | $12,599 |
Contact Agent
Nearby Sold Comparables
Contact Agent
Listing Provided By
Baird & Warner





