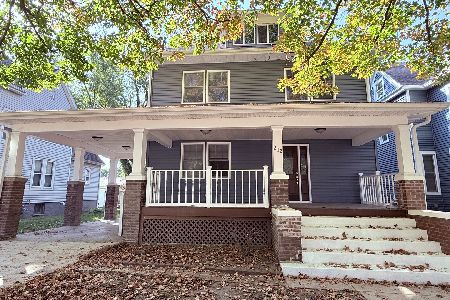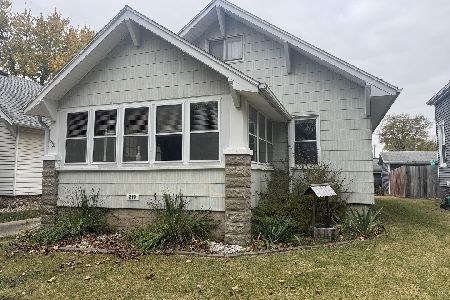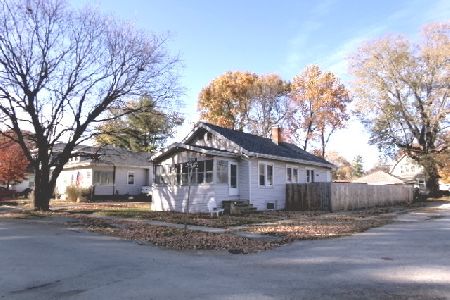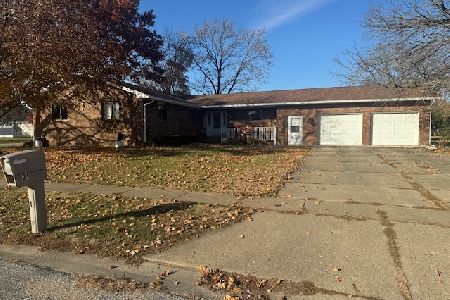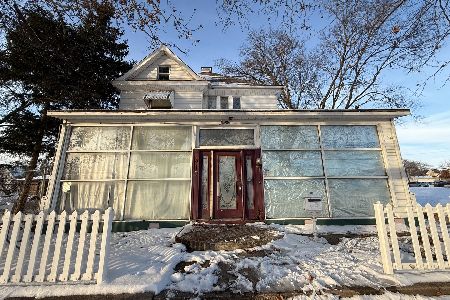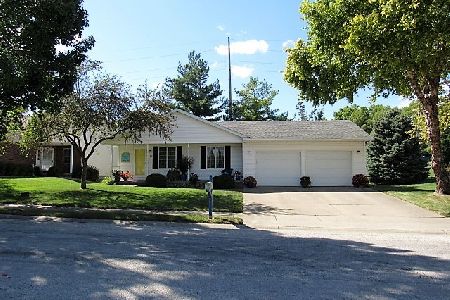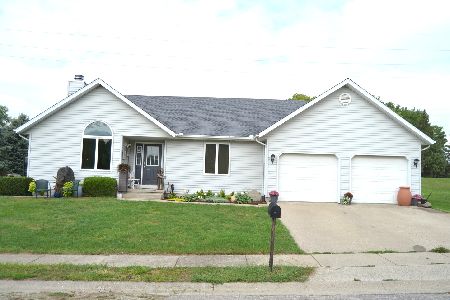117 Cedar Drive, Clinton, Illinois 61727
$136,000
|
Sold
|
|
| Status: | Closed |
| Sqft: | 1,850 |
| Cost/Sqft: | $76 |
| Beds: | 3 |
| Baths: | 2 |
| Year Built: | 1993 |
| Property Taxes: | $3,208 |
| Days On Market: | 2674 |
| Lot Size: | 0,00 |
Description
Lots of usable square footage in this affordable 3 bedroom ranch in a very nice neighborhood. The master bath has a walk in shower and double solid surface sink vanity. The other full bath also has a solid surface top vanity. Newer flooring in the whole home. Very popular color schemes throughout the home. The family room features cathedral ceilings and a gas fireplace. The home also has an attached 3 seasons room that is accessible from the kitchen or family room through patio doors. The eat in kitchen has a very nice amount of kitchen cabinets and work space. Nice laundry area is located just off the kitchen. Spacious 2 car garage. Fenced back yard.
Property Specifics
| Single Family | |
| — | |
| Ranch | |
| 1993 | |
| — | |
| — | |
| No | |
| — |
| De Witt | |
| Clinton | |
| — / Not Applicable | |
| — | |
| Public | |
| Public Sewer | |
| 10182783 | |
| 0734403004 |
Nearby Schools
| NAME: | DISTRICT: | DISTANCE: | |
|---|---|---|---|
|
Grade School
Clinton Elementary |
15 | — | |
|
Middle School
Clinton Jr High |
15 | Not in DB | |
|
High School
Clinton High School |
15 | Not in DB | |
Property History
| DATE: | EVENT: | PRICE: | SOURCE: |
|---|---|---|---|
| 23 Oct, 2015 | Sold | $126,500 | MRED MLS |
| 7 Sep, 2015 | Under contract | $129,900 | MRED MLS |
| 27 Aug, 2015 | Listed for sale | $129,900 | MRED MLS |
| 21 Sep, 2018 | Sold | $136,000 | MRED MLS |
| 20 Aug, 2018 | Under contract | $139,900 | MRED MLS |
| 16 Aug, 2018 | Listed for sale | $139,900 | MRED MLS |
Room Specifics
Total Bedrooms: 3
Bedrooms Above Ground: 3
Bedrooms Below Ground: 0
Dimensions: —
Floor Type: —
Dimensions: —
Floor Type: —
Full Bathrooms: 2
Bathroom Amenities: Whirlpool
Bathroom in Basement: —
Rooms: Other Room,Foyer,Enclosed Porch
Basement Description: Crawl,None
Other Specifics
| 2 | |
| — | |
| — | |
| Porch | |
| Fenced Yard,Mature Trees,Landscaped | |
| 70X106X70X113 | |
| — | |
| Full | |
| First Floor Full Bath, Vaulted/Cathedral Ceilings, Skylight(s), Walk-In Closet(s) | |
| Dishwasher, Refrigerator, Range, Washer, Dryer, Microwave | |
| Not in DB | |
| — | |
| — | |
| — | |
| Gas Log, Attached Fireplace Doors/Screen |
Tax History
| Year | Property Taxes |
|---|---|
| 2015 | $2,971 |
| 2018 | $3,208 |
Contact Agent
Nearby Similar Homes
Contact Agent
Listing Provided By
Coldwell Banker The Real Estate Group

