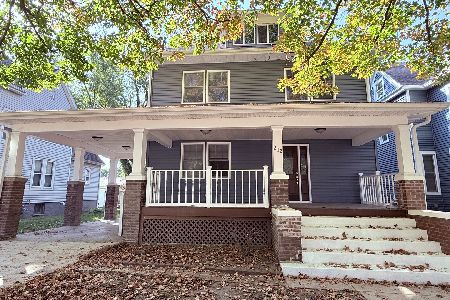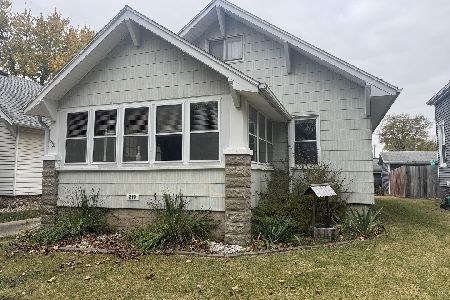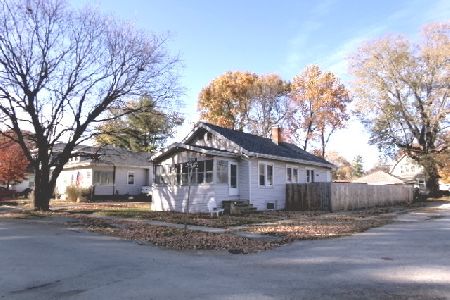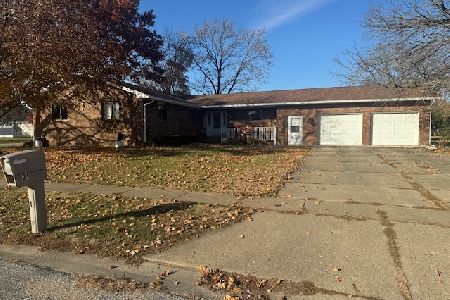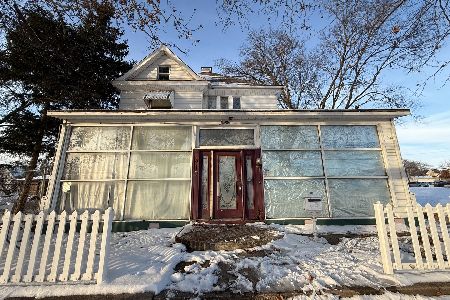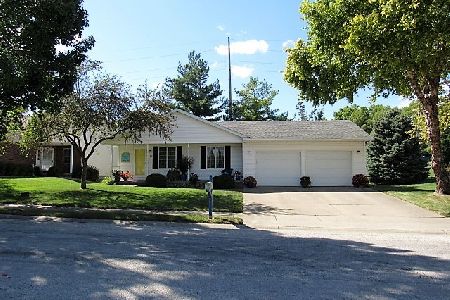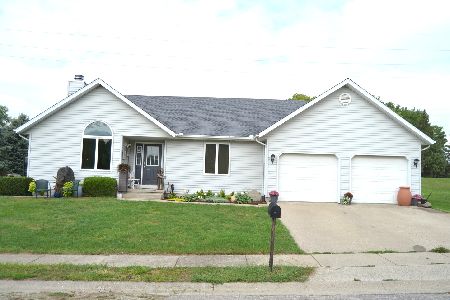117 Cedar Drive, Clinton, Illinois 61727
$126,500
|
Sold
|
|
| Status: | Closed |
| Sqft: | 1,850 |
| Cost/Sqft: | $70 |
| Beds: | 3 |
| Baths: | 2 |
| Year Built: | 1993 |
| Property Taxes: | $2,971 |
| Days On Market: | 3759 |
| Lot Size: | 0,00 |
Description
Lovely 3 bedroom home with 2 full baths. Very unique open floor plan. Large living room with cathedral ceilings and corner gas fireplace. Very nice fully equipped eat in kitchen with an attached enclosed porch. The master suite is huge with a big walk in closet and the bath has a $20,000 walk in tub. Laundry is off the kitchen with cabinets and storage. 2 car attached garage also has pull down steps for even more storage above. Beautifully landscaped and kept by Green View in Bloomington. This home has been priced to sell below value in order for the new owner to add their own flooring in the living room and master suit. Updates include: Roof, water heater, added insulation, awning, C/A compressor and automatic crawl space vents
Property Specifics
| Single Family | |
| — | |
| Ranch | |
| 1993 | |
| — | |
| — | |
| No | |
| — |
| De Witt | |
| Clinton | |
| — / Not Applicable | |
| — | |
| Public | |
| Public Sewer | |
| 10243004 | |
| 0734403004 |
Nearby Schools
| NAME: | DISTRICT: | DISTANCE: | |
|---|---|---|---|
|
Grade School
Clinton Elementary |
15 | — | |
|
Middle School
Clinton Jr High |
15 | Not in DB | |
|
High School
Clinton High School |
15 | Not in DB | |
Property History
| DATE: | EVENT: | PRICE: | SOURCE: |
|---|---|---|---|
| 23 Oct, 2015 | Sold | $126,500 | MRED MLS |
| 7 Sep, 2015 | Under contract | $129,900 | MRED MLS |
| 27 Aug, 2015 | Listed for sale | $129,900 | MRED MLS |
| 21 Sep, 2018 | Sold | $136,000 | MRED MLS |
| 20 Aug, 2018 | Under contract | $139,900 | MRED MLS |
| 16 Aug, 2018 | Listed for sale | $139,900 | MRED MLS |
Room Specifics
Total Bedrooms: 3
Bedrooms Above Ground: 3
Bedrooms Below Ground: 0
Dimensions: —
Floor Type: Carpet
Dimensions: —
Floor Type: Carpet
Full Bathrooms: 2
Bathroom Amenities: Garden Tub
Bathroom in Basement: —
Rooms: Other Room,Enclosed Porch
Basement Description: Crawl,None
Other Specifics
| 2 | |
| — | |
| — | |
| Porch | |
| Landscaped | |
| 70' X 106' X 70' X 113' AP | |
| — | |
| Full | |
| First Floor Full Bath, Vaulted/Cathedral Ceilings, Skylight(s), Walk-In Closet(s) | |
| Dishwasher, Refrigerator, Range, Washer, Dryer, Microwave | |
| Not in DB | |
| — | |
| — | |
| — | |
| Gas Log, Attached Fireplace Doors/Screen |
Tax History
| Year | Property Taxes |
|---|---|
| 2015 | $2,971 |
| 2018 | $3,208 |
Contact Agent
Nearby Similar Homes
Contact Agent
Listing Provided By
Home Sweet Home Realty

