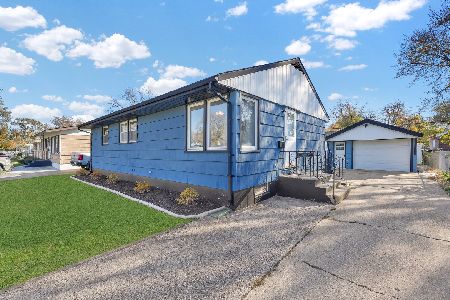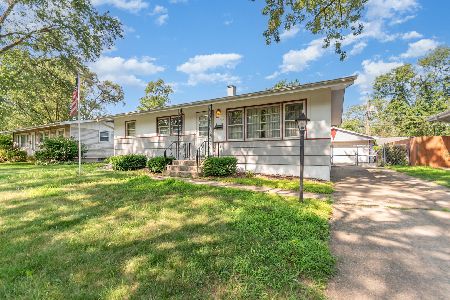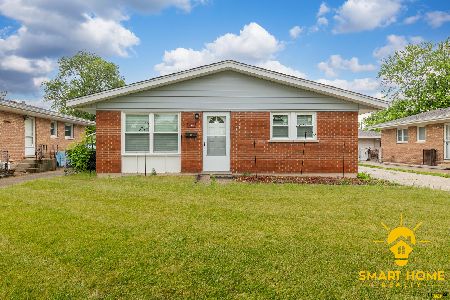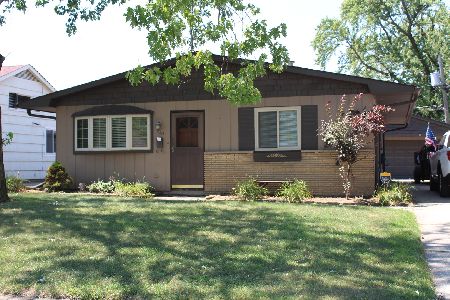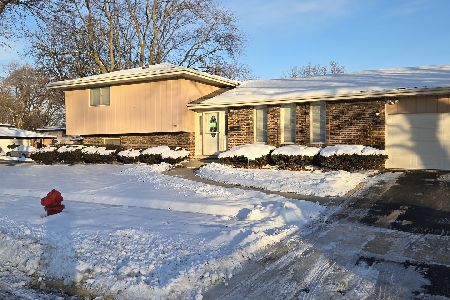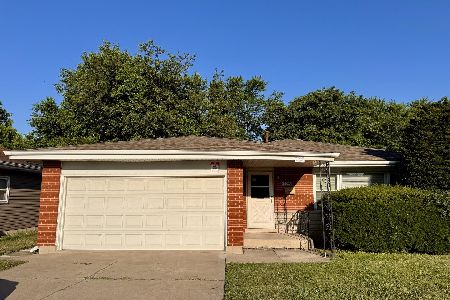115 Indianwood Drive, Thornton, Illinois 60476
$112,000
|
Sold
|
|
| Status: | Closed |
| Sqft: | 1,056 |
| Cost/Sqft: | $99 |
| Beds: | 3 |
| Baths: | 2 |
| Year Built: | 1957 |
| Property Taxes: | $2,103 |
| Days On Market: | 2724 |
| Lot Size: | 0,16 |
Description
Take a look at this charming "Dakota Style" 50's ranch full of so much potential. Featuring 3 great size bedrooms with plenty of closet space and 1.5 bathrooms. The eat-in kitchen boast newer stainless appliances and original hardwood flooring throughout. The basement is finished with a possible 4th bedroom and family room. All the big ticket items have been done, including new roofs in 2016, newer high efficiency furnace and A/C, mostly all new windows and updated copper piping. Take advantage of this fantastic starter home and start building future equity. Schedule your showing today.
Property Specifics
| Single Family | |
| — | |
| Ranch | |
| 1957 | |
| Full | |
| — | |
| No | |
| 0.16 |
| Cook | |
| — | |
| 0 / Not Applicable | |
| None | |
| Public | |
| Public Sewer | |
| 10028313 | |
| 29274060200000 |
Property History
| DATE: | EVENT: | PRICE: | SOURCE: |
|---|---|---|---|
| 7 Sep, 2018 | Sold | $112,000 | MRED MLS |
| 28 Jul, 2018 | Under contract | $104,999 | MRED MLS |
| 24 Jul, 2018 | Listed for sale | $104,999 | MRED MLS |
Room Specifics
Total Bedrooms: 4
Bedrooms Above Ground: 3
Bedrooms Below Ground: 1
Dimensions: —
Floor Type: Carpet
Dimensions: —
Floor Type: Carpet
Dimensions: —
Floor Type: Other
Full Bathrooms: 2
Bathroom Amenities: Soaking Tub
Bathroom in Basement: 0
Rooms: No additional rooms
Basement Description: Finished
Other Specifics
| 2 | |
| Concrete Perimeter | |
| Asphalt | |
| — | |
| Cul-De-Sac | |
| 6921 | |
| Unfinished | |
| Half | |
| Hardwood Floors | |
| Range, Microwave, Dishwasher, Refrigerator, Washer, Dryer, Range Hood | |
| Not in DB | |
| — | |
| — | |
| — | |
| — |
Tax History
| Year | Property Taxes |
|---|---|
| 2018 | $2,103 |
Contact Agent
Nearby Similar Homes
Nearby Sold Comparables
Contact Agent
Listing Provided By
RE/MAX Next

