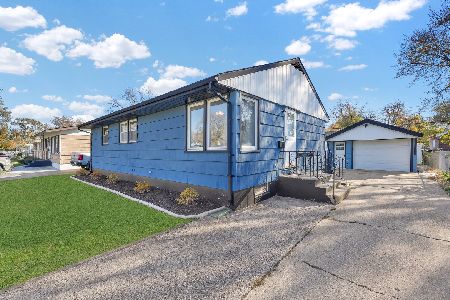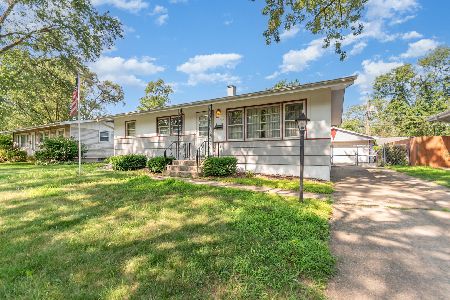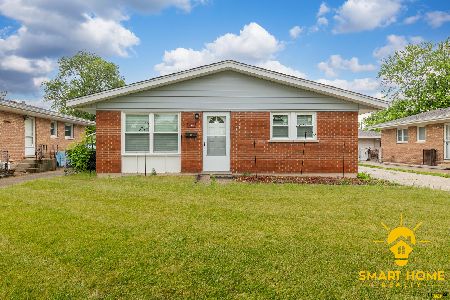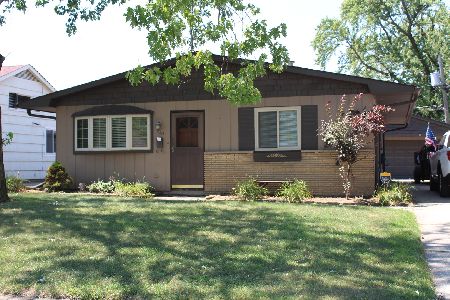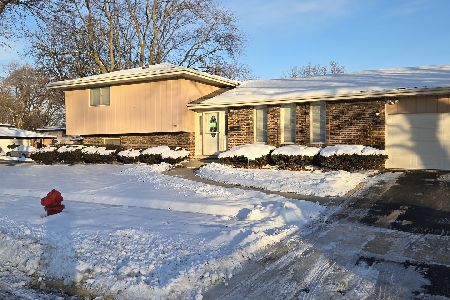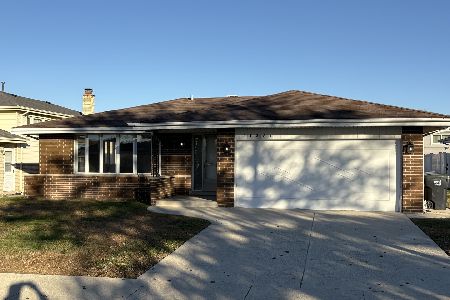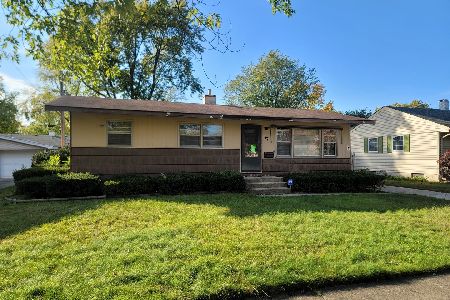25 Mohawk Drive, Thornton, Illinois 60476
$117,000
|
Sold
|
|
| Status: | Closed |
| Sqft: | 1,455 |
| Cost/Sqft: | $78 |
| Beds: | 3 |
| Baths: | 1 |
| Year Built: | 1958 |
| Property Taxes: | $2,772 |
| Days On Market: | 2486 |
| Lot Size: | 0,14 |
Description
THIS "CUTE" METRO CHICAGO RANCH MODEL: This Classic Ranch Home Been Updated in 2016 Kitchen, Bathroom and Partial Finished Basement. Open Concept Kitchen and Eat-In Dining and Ceramic Tile Flooring 2016. Home Features Hardwood Oak Flooring. Finished & New Carpet Family Room Storage, Utility Rooms in Basement. Furnace & Air Conditioning Installed 2005. Over 1400 sq. of Finished Living Space. Ever Dry Brand Basement Water Proofing with Ace in the Hole Battery Back-Up and Transferable Warranty.
Property Specifics
| Single Family | |
| — | |
| Ranch | |
| 1958 | |
| Full | |
| METRO CHICAGO RANCH | |
| No | |
| 0.14 |
| Cook | |
| — | |
| 0 / Not Applicable | |
| None | |
| Lake Michigan | |
| Public Sewer, Sewer-Storm | |
| 10314172 | |
| 29274060080000 |
Property History
| DATE: | EVENT: | PRICE: | SOURCE: |
|---|---|---|---|
| 13 May, 2019 | Sold | $117,000 | MRED MLS |
| 22 Mar, 2019 | Under contract | $112,900 | MRED MLS |
| 20 Mar, 2019 | Listed for sale | $112,900 | MRED MLS |
Room Specifics
Total Bedrooms: 3
Bedrooms Above Ground: 3
Bedrooms Below Ground: 0
Dimensions: —
Floor Type: Hardwood
Dimensions: —
Floor Type: Hardwood
Full Bathrooms: 1
Bathroom Amenities: —
Bathroom in Basement: 0
Rooms: Utility Room-Lower Level
Basement Description: Partially Finished
Other Specifics
| 1 | |
| Concrete Perimeter | |
| Asphalt | |
| Patio, Porch, Storms/Screens | |
| Fenced Yard,Landscaped,Mature Trees | |
| 24' X 130' | |
| Full,Unfinished | |
| None | |
| Hardwood Floors, First Floor Bedroom, First Floor Full Bath | |
| Range, Microwave, Dishwasher, Refrigerator, Washer, Dryer | |
| Not in DB | |
| Sidewalks, Street Lights, Street Paved | |
| — | |
| — | |
| — |
Tax History
| Year | Property Taxes |
|---|---|
| 2019 | $2,772 |
Contact Agent
Nearby Similar Homes
Nearby Sold Comparables
Contact Agent
Listing Provided By
Prime Real Estate

