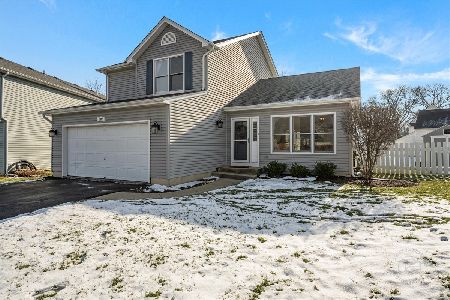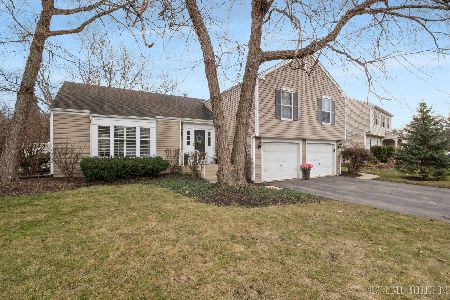906 Millington Way, St Charles, Illinois 60174
$279,000
|
Sold
|
|
| Status: | Closed |
| Sqft: | 0 |
| Cost/Sqft: | — |
| Beds: | 4 |
| Baths: | 4 |
| Year Built: | 1985 |
| Property Taxes: | $7,690 |
| Days On Market: | 5599 |
| Lot Size: | 0,00 |
Description
Stunning home in a stunning neighborhood! So many updates including kitchen and baths-1st floor laundry-finished English basement with office and bath-gorgeous yard with secluded deck-a gardener's delight! Bay window in family room invites the outside in-hardwood and granite kitchen. Can't beat the location-close to downtown St. Charles, parks and schools. Fabulous home at a fabulous price!
Property Specifics
| Single Family | |
| — | |
| Colonial | |
| 1985 | |
| Full | |
| — | |
| No | |
| 0 |
| Kane | |
| Timbers | |
| 0 / Not Applicable | |
| None | |
| Public | |
| Public Sewer | |
| 07648077 | |
| 0928426065 |
Nearby Schools
| NAME: | DISTRICT: | DISTANCE: | |
|---|---|---|---|
|
Grade School
Wild Rose Elementary School |
303 | — | |
|
Middle School
Haines Middle School |
303 | Not in DB | |
|
High School
St Charles North High School |
303 | Not in DB | |
Property History
| DATE: | EVENT: | PRICE: | SOURCE: |
|---|---|---|---|
| 13 May, 2011 | Sold | $279,000 | MRED MLS |
| 10 Apr, 2011 | Under contract | $299,000 | MRED MLS |
| — | Last price change | $304,900 | MRED MLS |
| 3 Oct, 2010 | Listed for sale | $309,900 | MRED MLS |
| 21 Sep, 2018 | Sold | $319,000 | MRED MLS |
| 5 Aug, 2018 | Under contract | $319,000 | MRED MLS |
| — | Last price change | $324,000 | MRED MLS |
| 2 May, 2018 | Listed for sale | $350,000 | MRED MLS |
Room Specifics
Total Bedrooms: 4
Bedrooms Above Ground: 4
Bedrooms Below Ground: 0
Dimensions: —
Floor Type: Carpet
Dimensions: —
Floor Type: Carpet
Dimensions: —
Floor Type: Carpet
Full Bathrooms: 4
Bathroom Amenities: —
Bathroom in Basement: 1
Rooms: Game Room,Media Room,Office,Recreation Room
Basement Description: Finished
Other Specifics
| 2 | |
| Concrete Perimeter | |
| — | |
| Deck | |
| Landscaped,Wooded | |
| 54X135X85X131 | |
| — | |
| Full | |
| — | |
| Range, Microwave, Dishwasher, Refrigerator, Freezer, Disposal | |
| Not in DB | |
| Sidewalks, Street Lights, Street Paved | |
| — | |
| — | |
| Wood Burning, Attached Fireplace Doors/Screen, Gas Starter |
Tax History
| Year | Property Taxes |
|---|---|
| 2011 | $7,690 |
| 2018 | $9,337 |
Contact Agent
Nearby Similar Homes
Nearby Sold Comparables
Contact Agent
Listing Provided By
Berkshire Hathaway HomeServices Starck Real Estate







