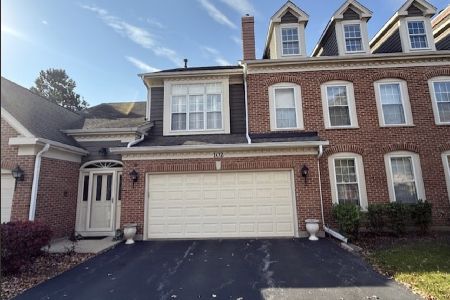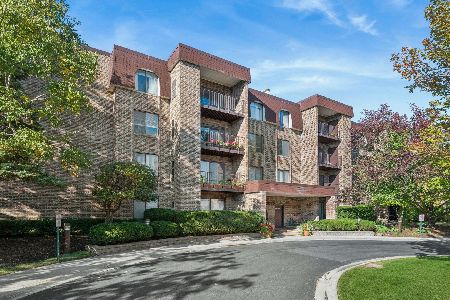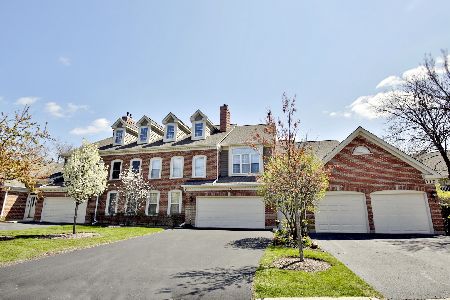115 Princeton Lane, Glenview, Illinois 60026
$360,000
|
Sold
|
|
| Status: | Closed |
| Sqft: | 0 |
| Cost/Sqft: | — |
| Beds: | 2 |
| Baths: | 3 |
| Year Built: | 1990 |
| Property Taxes: | $5,794 |
| Days On Market: | 6129 |
| Lot Size: | 0,00 |
Description
Country Club living in Princeton Village. Stunning penthouse ranch in choice location with beautiful open views of greenspace. Sunfilled rooms. Open floor plan. Vaulted ceiling in LR, DR, kitchen, master BR and bath and family room w/fplc. 2 BRs w/private bath. Large kitchen w/brkfst area & balcony. Freshly painted. Newer carpeting. Close to Edens & 294. Just north of The Glen.
Property Specifics
| Condos/Townhomes | |
| — | |
| — | |
| 1990 | |
| None | |
| HAMPTON | |
| No | |
| — |
| Cook | |
| Princeton Village | |
| 398 / — | |
| Water,Insurance,Clubhouse,Pool,Exterior Maintenance,Lawn Care,Scavenger,Snow Removal | |
| Lake Michigan | |
| Public Sewer | |
| 07220604 | |
| 04212030161074 |
Nearby Schools
| NAME: | DISTRICT: | DISTANCE: | |
|---|---|---|---|
|
Grade School
Willowbrook Elementary School |
30 | — | |
|
Middle School
Maple School |
30 | Not in DB | |
|
High School
Glenbrook North High School |
225 | Not in DB | |
Property History
| DATE: | EVENT: | PRICE: | SOURCE: |
|---|---|---|---|
| 28 Jan, 2010 | Sold | $360,000 | MRED MLS |
| 13 Dec, 2009 | Under contract | $379,000 | MRED MLS |
| — | Last price change | $399,900 | MRED MLS |
| 19 May, 2009 | Listed for sale | $419,000 | MRED MLS |
| 24 Feb, 2017 | Sold | $400,000 | MRED MLS |
| 15 Dec, 2016 | Under contract | $419,900 | MRED MLS |
| — | Last price change | $424,900 | MRED MLS |
| 13 Sep, 2016 | Listed for sale | $430,000 | MRED MLS |
| 25 Jun, 2021 | Sold | $434,900 | MRED MLS |
| 27 Apr, 2021 | Under contract | $434,900 | MRED MLS |
| 23 Apr, 2021 | Listed for sale | $434,900 | MRED MLS |
Room Specifics
Total Bedrooms: 2
Bedrooms Above Ground: 2
Bedrooms Below Ground: 0
Dimensions: —
Floor Type: Carpet
Full Bathrooms: 3
Bathroom Amenities: Separate Shower,Double Sink
Bathroom in Basement: 0
Rooms: Den,Office,Utility Room-2nd Floor
Basement Description: —
Other Specifics
| 2 | |
| Concrete Perimeter | |
| Asphalt | |
| Balcony, Master Antenna, Storms/Screens | |
| Common Grounds | |
| COMMON GROUNDS | |
| — | |
| Full | |
| Vaulted/Cathedral Ceilings, Laundry Hook-Up in Unit | |
| Double Oven, Dishwasher, Refrigerator, Washer, Dryer, Disposal | |
| Not in DB | |
| — | |
| — | |
| Party Room, Pool | |
| Gas Log, Gas Starter |
Tax History
| Year | Property Taxes |
|---|---|
| 2010 | $5,794 |
| 2017 | $7,138 |
| 2021 | $8,553 |
Contact Agent
Nearby Similar Homes
Nearby Sold Comparables
Contact Agent
Listing Provided By
Coldwell Banker Residential










