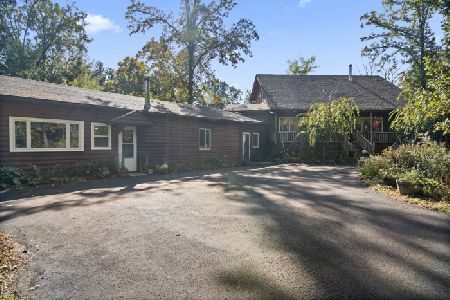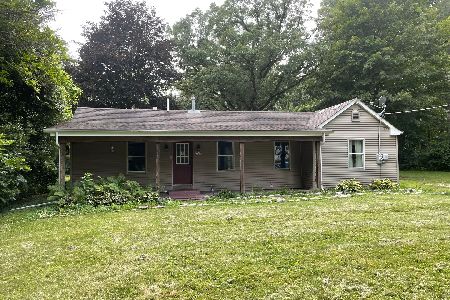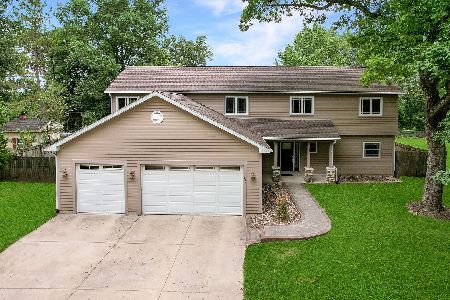115 Riverside Drive, Yorkville, Illinois 60560
$425,000
|
Sold
|
|
| Status: | Closed |
| Sqft: | 1,742 |
| Cost/Sqft: | $235 |
| Beds: | 3 |
| Baths: | 2 |
| Year Built: | 1991 |
| Property Taxes: | $6,279 |
| Days On Market: | 865 |
| Lot Size: | 1,22 |
Description
GEM of a RANCH nestled on 1.2 acres right ON THE FOX RIVER! Beautiful GRANITE kitchen, SPLIT BEDROOM floor plan, CUSTOM floor to ceiling wood stove fireplace, 4 season room out back, 4.5 garage stalls, outdoor patio with FIREPLACE and so much more! Enjoy these updates: NEW furnace and AC (2022), FRESH interior paint (2022), NEW doors and hardware (2018), NEW Carpet in bedrooms (2022), NEW Roof (2013), NEW Concrete patio, outdoor brick fireplace and TREX deck (2013) and the Concrete driveway & Detached 2.5 car garage were new in 1998. Originally a double lot, it's now under one PIN and on 240 FEET of Fox River Frontage, yet NOT in a flood plain - so AMAZING! This homestead is conveniently located on Yorkville's NORTH side. Close to dining, shopping & schools, yet the ACREAGE, PRIVACY and RIVER VIEWS say WELCOME HOME!
Property Specifics
| Single Family | |
| — | |
| — | |
| 1991 | |
| — | |
| RANCH | |
| Yes | |
| 1.22 |
| Kendall | |
| Fox River Gardens | |
| — / Not Applicable | |
| — | |
| — | |
| — | |
| 11883071 | |
| 0227452007 |
Nearby Schools
| NAME: | DISTRICT: | DISTANCE: | |
|---|---|---|---|
|
Grade School
Grande Reserve Elementary School |
115 | — | |
|
Middle School
Yorkville Middle School |
115 | Not in DB | |
|
High School
Yorkville High School |
115 | Not in DB | |
Property History
| DATE: | EVENT: | PRICE: | SOURCE: |
|---|---|---|---|
| 18 Oct, 2023 | Sold | $425,000 | MRED MLS |
| 19 Sep, 2023 | Under contract | $410,000 | MRED MLS |
| 14 Sep, 2023 | Listed for sale | $410,000 | MRED MLS |
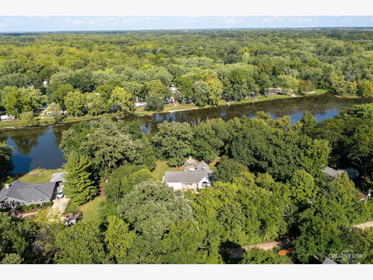
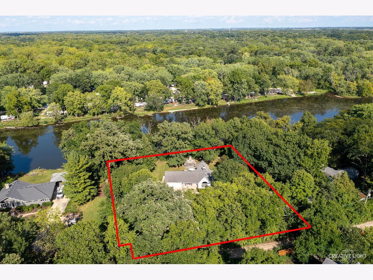
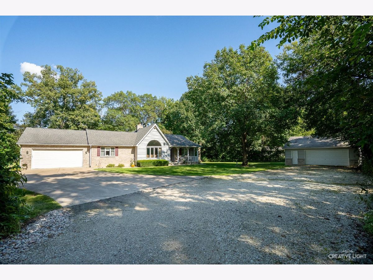
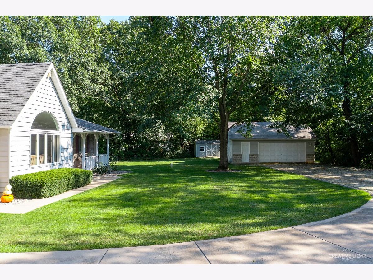
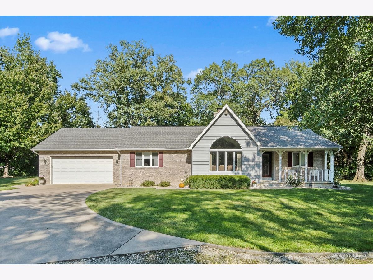
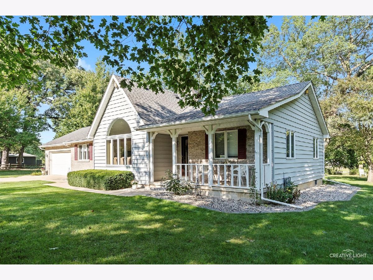
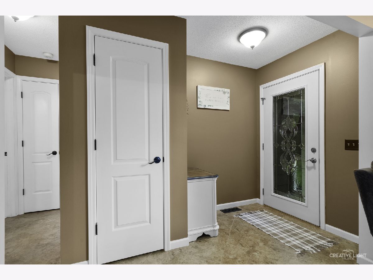
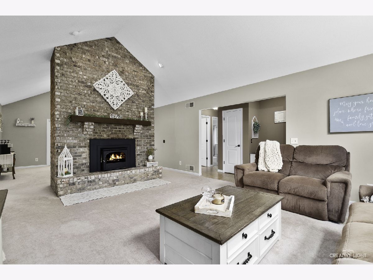
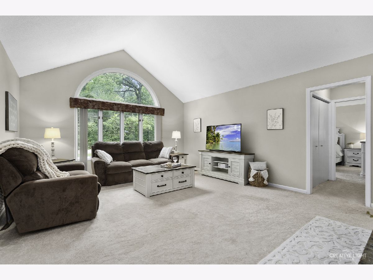
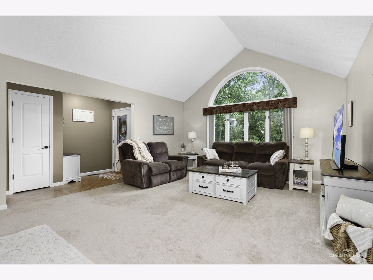
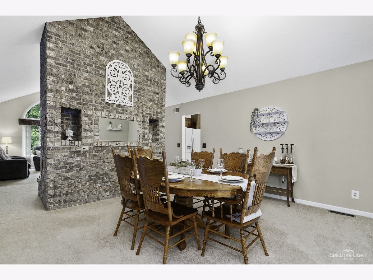
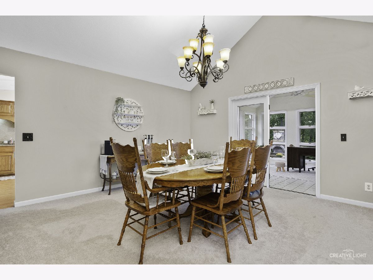
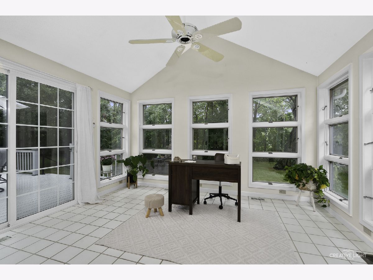
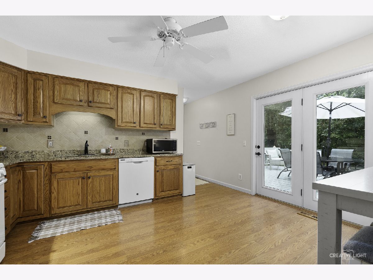
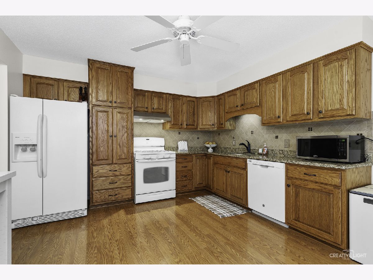
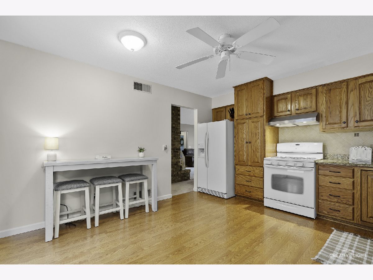
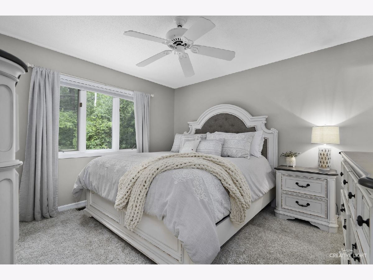
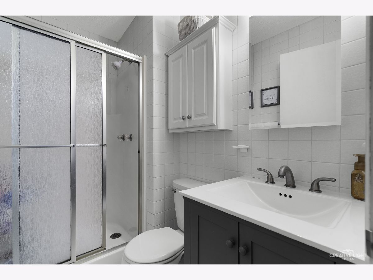
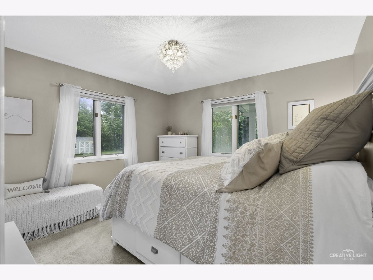
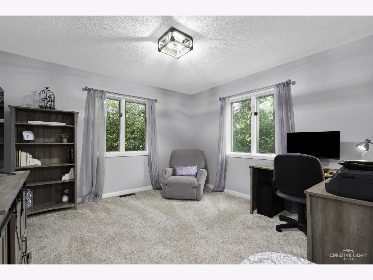
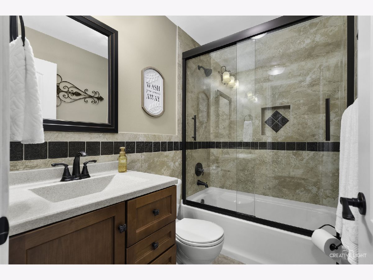
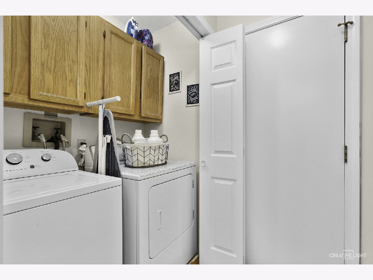
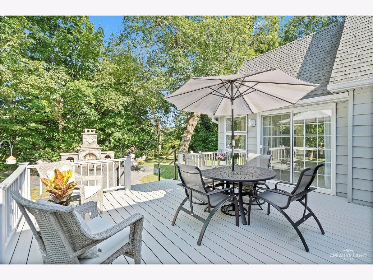
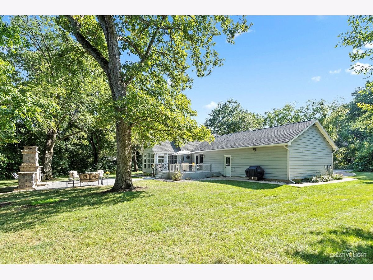
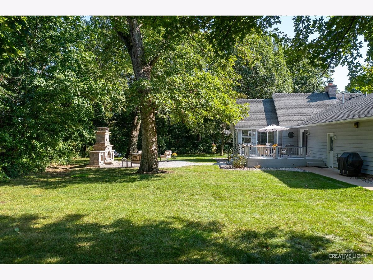
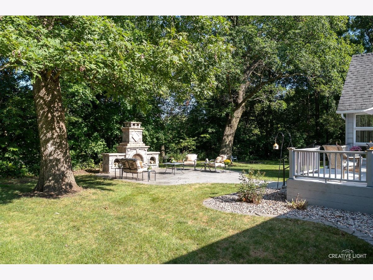
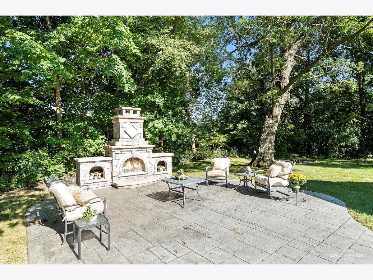
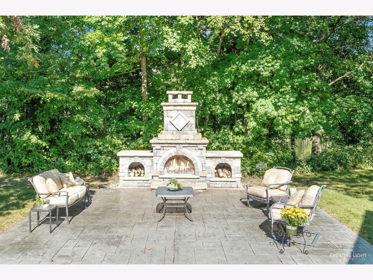
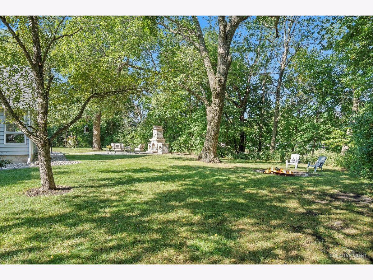
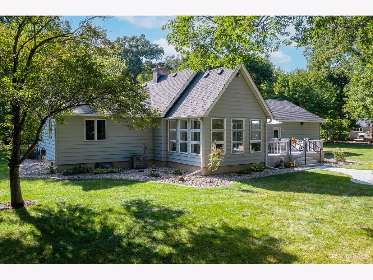
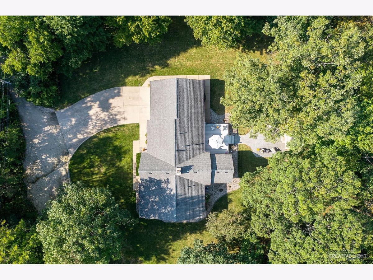
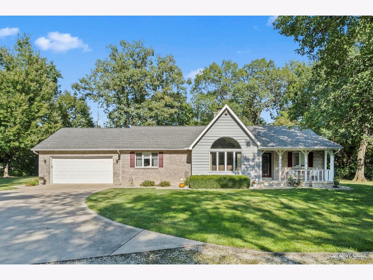
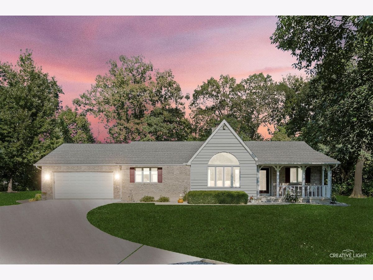
Room Specifics
Total Bedrooms: 3
Bedrooms Above Ground: 3
Bedrooms Below Ground: 0
Dimensions: —
Floor Type: —
Dimensions: —
Floor Type: —
Full Bathrooms: 2
Bathroom Amenities: —
Bathroom in Basement: 0
Rooms: —
Basement Description: Crawl
Other Specifics
| 4.5 | |
| — | |
| Concrete,Gravel | |
| — | |
| — | |
| 264.17 X 211.40 X 240.51 X | |
| Pull Down Stair | |
| — | |
| — | |
| — | |
| Not in DB | |
| — | |
| — | |
| — | |
| — |
Tax History
| Year | Property Taxes |
|---|---|
| 2023 | $6,279 |
Contact Agent
Nearby Sold Comparables
Contact Agent
Listing Provided By
Kettley & Co. Inc. - Yorkville



