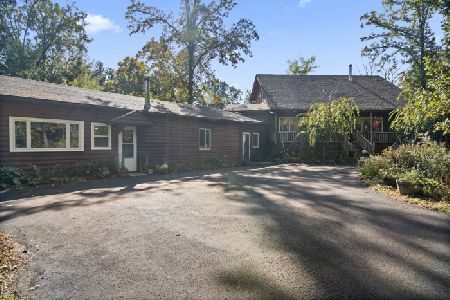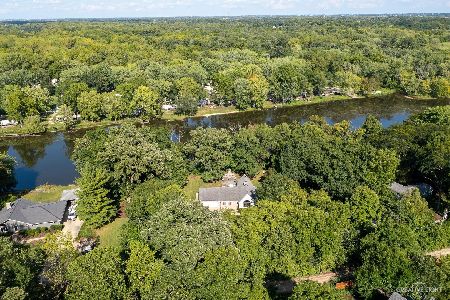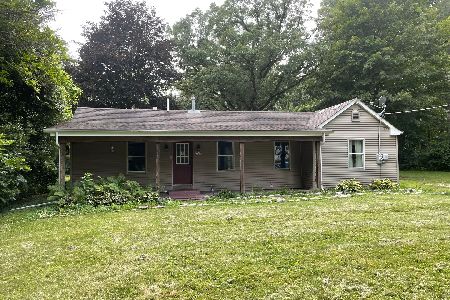132 Riverside Drive, Yorkville, Illinois 60560
$149,000
|
Sold
|
|
| Status: | Closed |
| Sqft: | 0 |
| Cost/Sqft: | — |
| Beds: | 2 |
| Baths: | 2 |
| Year Built: | 1975 |
| Property Taxes: | $3,951 |
| Days On Market: | 4711 |
| Lot Size: | 0,00 |
Description
Feel like you are on vacation all of the time in this great home nestled on a 1/2 acre beautiful wooded lot. Two nice sized bedrooms and bath upstairs with additional bedroom and bath in finished basement. Kitchen has sliding glass doors leading out onto patio. New carpet in basement, new roof and new paver patio. 16x38 heated garage with wood burning stove. So much house for the money.
Property Specifics
| Single Family | |
| — | |
| Ranch | |
| 1975 | |
| Full | |
| — | |
| No | |
| — |
| Kendall | |
| — | |
| 0 / Not Applicable | |
| None | |
| Private Well | |
| Septic-Private | |
| 08290186 | |
| 0234202001 |
Property History
| DATE: | EVENT: | PRICE: | SOURCE: |
|---|---|---|---|
| 28 Jan, 2011 | Sold | $135,000 | MRED MLS |
| 4 Jan, 2011 | Under contract | $144,900 | MRED MLS |
| 10 Dec, 2010 | Listed for sale | $144,900 | MRED MLS |
| 21 May, 2013 | Sold | $149,000 | MRED MLS |
| 31 Mar, 2013 | Under contract | $159,900 | MRED MLS |
| 12 Mar, 2013 | Listed for sale | $159,900 | MRED MLS |
Room Specifics
Total Bedrooms: 3
Bedrooms Above Ground: 2
Bedrooms Below Ground: 1
Dimensions: —
Floor Type: Carpet
Dimensions: —
Floor Type: Carpet
Full Bathrooms: 2
Bathroom Amenities: —
Bathroom in Basement: 1
Rooms: No additional rooms
Basement Description: Finished
Other Specifics
| 2 | |
| Concrete Perimeter | |
| Asphalt | |
| — | |
| Wooded | |
| 75X406X81X400 | |
| — | |
| None | |
| First Floor Bedroom, First Floor Laundry, First Floor Full Bath | |
| Range, Microwave, Dishwasher, Refrigerator, Washer, Dryer, Trash Compactor | |
| Not in DB | |
| — | |
| — | |
| — | |
| — |
Tax History
| Year | Property Taxes |
|---|---|
| 2011 | $3,703 |
| 2013 | $3,951 |
Contact Agent
Nearby Sold Comparables
Contact Agent
Listing Provided By
Coldwell Banker The Real Estate Group







